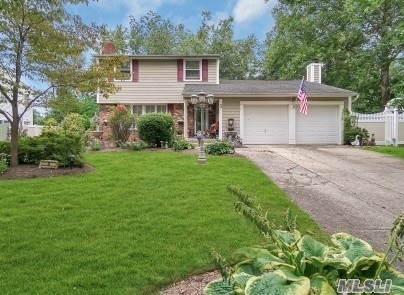
3 Sequoia Dr Hauppauge, NY 11788
Hauppauge NeighborhoodEstimated Value: $748,000 - $902,000
Highlights
- Horses Allowed On Property
- Above Ground Pool
- Deck
- Hauppauge Middle School Rated A-
- Colonial Architecture
- Wood Flooring
About This Home
As of December 2019Roof -12 Yrs/Forest Brook Elementary/Top Hauppauge Schools/15 x 30 Semi IGP Salt Water/Granite EIK/SS Appliances/Gas Cooking/Ceramic Floor/Wood Floors/2 Fireplaces/200 Amp/Central Vacuum/Sidewalks
Last Agent to Sell the Property
Douglas Elliman Real Estate License #30SC0934086 Listed on: 09/22/2019

Home Details
Home Type
- Single Family
Est. Annual Taxes
- $9,327
Year Built
- Built in 1960
Lot Details
- 0.25 Acre Lot
- Sprinkler System
Parking
- 1 Car Attached Garage
Home Design
- Colonial Architecture
- Vinyl Siding
Interior Spaces
- 2 Fireplaces
- Formal Dining Room
- Den
- Unfinished Basement
- Basement Fills Entire Space Under The House
Kitchen
- Eat-In Kitchen
- Dishwasher
Flooring
- Wood
- Wall to Wall Carpet
Bedrooms and Bathrooms
- 3 Bedrooms
- 2 Full Bathrooms
Laundry
- Dryer
- Washer
Outdoor Features
- Above Ground Pool
- Deck
- Porch
Horse Facilities and Amenities
- Horses Allowed On Property
Utilities
- Forced Air Heating and Cooling System
- 3 Heating Zones
- Heating System Uses Natural Gas
Community Details
- Garden Estates Community
- Garden Estates Subdivision
Listing and Financial Details
- Legal Lot and Block 2 / 2
- Assessor Parcel Number S0800-158-00-02-00-049-000
Ownership History
Purchase Details
Home Financials for this Owner
Home Financials are based on the most recent Mortgage that was taken out on this home.Purchase Details
Home Financials for this Owner
Home Financials are based on the most recent Mortgage that was taken out on this home.Similar Homes in Hauppauge, NY
Home Values in the Area
Average Home Value in this Area
Purchase History
| Date | Buyer | Sale Price | Title Company |
|---|---|---|---|
| Macaluso Victoria | $520,000 | None Available | |
| Damone Dennis J | $310,000 | -- |
Mortgage History
| Date | Status | Borrower | Loan Amount |
|---|---|---|---|
| Open | Paliseno Anthony | $468,000 | |
| Previous Owner | Damone Dennis J | $32,812 | |
| Previous Owner | Damone Dennis J | $316,000 | |
| Previous Owner | Damone Dennis J | $230,000 |
Property History
| Date | Event | Price | Change | Sq Ft Price |
|---|---|---|---|---|
| 12/16/2019 12/16/19 | Sold | $520,000 | -1.7% | $307 / Sq Ft |
| 10/11/2019 10/11/19 | Pending | -- | -- | -- |
| 09/22/2019 09/22/19 | For Sale | $529,000 | -- | $312 / Sq Ft |
Tax History Compared to Growth
Tax History
| Year | Tax Paid | Tax Assessment Tax Assessment Total Assessment is a certain percentage of the fair market value that is determined by local assessors to be the total taxable value of land and additions on the property. | Land | Improvement |
|---|---|---|---|---|
| 2023 | $11,254 | $5,725 | $310 | $5,415 |
| 2022 | $8,406 | $5,725 | $310 | $5,415 |
| 2021 | $8,406 | $5,105 | $310 | $4,795 |
| 2020 | $9,148 | $5,105 | $310 | $4,795 |
| 2019 | $9,148 | $0 | $0 | $0 |
| 2018 | -- | $5,105 | $310 | $4,795 |
| 2017 | $8,493 | $5,105 | $310 | $4,795 |
| 2016 | $8,447 | $5,105 | $310 | $4,795 |
| 2015 | -- | $5,105 | $310 | $4,795 |
| 2014 | -- | $5,105 | $310 | $4,795 |
Agents Affiliated with this Home
-
Robert Scarito

Seller's Agent in 2019
Robert Scarito
Douglas Elliman Real Estate
(631) 858-6930
77 in this area
312 Total Sales
-
Mary Macaluso

Buyer's Agent in 2019
Mary Macaluso
Compass Greater NY LLC
(516) 410-6193
2 in this area
283 Total Sales
Map
Source: OneKey® MLS
MLS Number: KEY3166683
APN: 0800-158-00-02-00-049-000
- 51 Clifford Blvd
- 60 Tanglewood Dr
- 13A Saturn Blvd
- 25 Adrienne Ln
- 355 Route 111 Unit 5
- 0 Route 111 Unit ONE3540424
- 12 Graystone Ln
- 2 Hayloft Ct
- 500 Hoffman Ln
- 182 S Plaisted Ave
- 835 Townline Rd
- 7 Rainbow Dr
- 9 Nolan Ct
- 4 Kenny St
- 11 Kenny St
- 3 Angelica Ct
- 37 Carldon Ln
- 223 Larch Ln
- 8 W Pond Ct
- 108 Hidden Ponds Cir
- 3 Sequoia Dr
- 5 Sequoia Dr
- 1 Sequoia Dr
- 7 Sequoia Dr
- 55 Apple Tree Dr
- 6 Sequoia Dr
- 8 Sequoia Dr
- 9 Sequoia Dr
- 9 Sequoia Dr
- 34 Clifford Blvd
- 53 Apple Tree Dr
- 32 Clifford Blvd
- 30 Clifford Blvd
- 48 Apple Tree Dr
- 36 Clifford Blvd
- 10 Sequoia Dr
- 11 Sequoia Dr
- 51 Apple Tree Dr
- 28 Clifford Blvd
- 32 Calico Tree Rd
