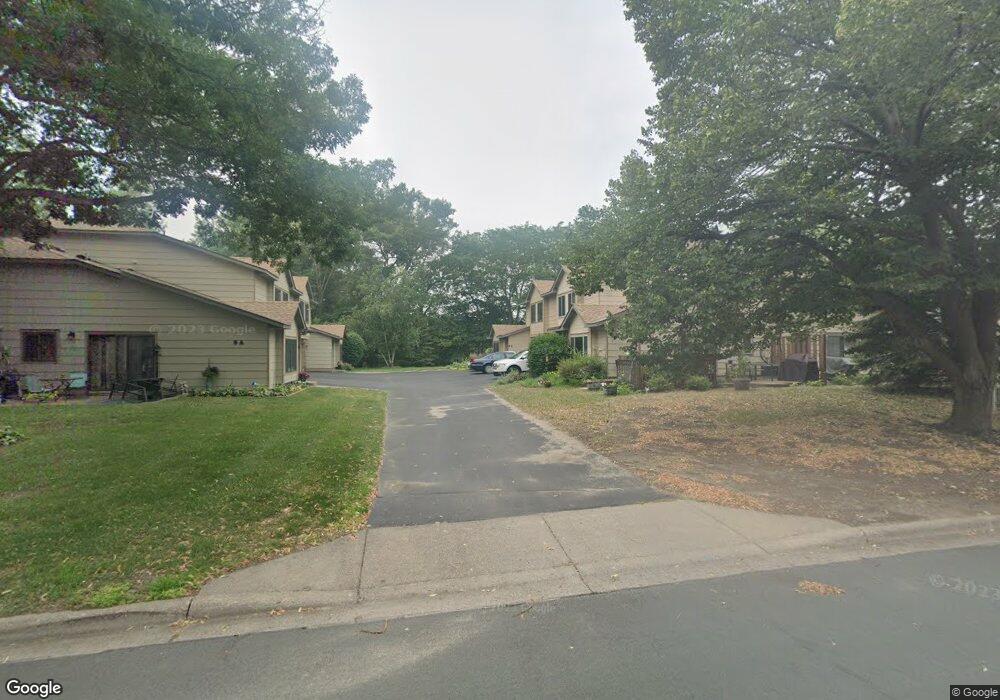3 Shady Way Circle Pines, MN 55014
Estimated Value: $245,000 - $273,012
2
Beds
2
Baths
1,158
Sq Ft
$220/Sq Ft
Est. Value
About This Home
This home is located at 3 Shady Way, Circle Pines, MN 55014 and is currently estimated at $255,253, approximately $220 per square foot. 3 Shady Way is a home located in Anoka County with nearby schools including Blue Heron Elementary School, Centennial Middle School, and Centennial High School.
Ownership History
Date
Name
Owned For
Owner Type
Purchase Details
Closed on
Mar 10, 2022
Sold by
Antinozzi Dana
Bought by
Heindl Adam
Current Estimated Value
Home Financials for this Owner
Home Financials are based on the most recent Mortgage that was taken out on this home.
Original Mortgage
$223,750
Outstanding Balance
$209,055
Interest Rate
3.92%
Mortgage Type
New Conventional
Estimated Equity
$46,198
Purchase Details
Closed on
Dec 14, 2017
Sold by
Simon Adam
Bought by
Antinozzi Dana
Home Financials for this Owner
Home Financials are based on the most recent Mortgage that was taken out on this home.
Original Mortgage
$157,102
Interest Rate
3.9%
Mortgage Type
FHA
Purchase Details
Closed on
Apr 29, 2013
Sold by
Us Bank National Association
Bought by
Simon Adam
Home Financials for this Owner
Home Financials are based on the most recent Mortgage that was taken out on this home.
Original Mortgage
$103,098
Interest Rate
3.83%
Mortgage Type
FHA
Create a Home Valuation Report for This Property
The Home Valuation Report is an in-depth analysis detailing your home's value as well as a comparison with similar homes in the area
Home Values in the Area
Average Home Value in this Area
Purchase History
| Date | Buyer | Sale Price | Title Company |
|---|---|---|---|
| Heindl Adam | $245,000 | -- | |
| Antinozzi Dana | $160,000 | Home Title Inc | |
| Simon Adam | -- | All American Title Company |
Source: Public Records
Mortgage History
| Date | Status | Borrower | Loan Amount |
|---|---|---|---|
| Open | Heindl Adam | $223,750 | |
| Previous Owner | Antinozzi Dana | $157,102 | |
| Previous Owner | Simon Adam | $103,098 |
Source: Public Records
Tax History Compared to Growth
Tax History
| Year | Tax Paid | Tax Assessment Tax Assessment Total Assessment is a certain percentage of the fair market value that is determined by local assessors to be the total taxable value of land and additions on the property. | Land | Improvement |
|---|---|---|---|---|
| 2025 | $2,630 | $201,200 | $55,000 | $146,200 |
| 2024 | $2,630 | $205,200 | $62,000 | $143,200 |
| 2023 | $2,084 | $199,600 | $56,400 | $143,200 |
| 2022 | $2,200 | $189,100 | $45,000 | $144,100 |
| 2021 | $2,118 | $174,500 | $38,000 | $136,500 |
| 2020 | $2,233 | $165,500 | $33,000 | $132,500 |
| 2019 | $2,267 | $165,200 | $27,100 | $138,100 |
| 2018 | $2,146 | $158,700 | $0 | $0 |
| 2017 | $1,885 | $144,500 | $0 | $0 |
| 2016 | $1,972 | $124,600 | $0 | $0 |
| 2015 | -- | $124,600 | $17,600 | $107,000 |
| 2014 | -- | $100,700 | $8,000 | $92,700 |
Source: Public Records
Map
Nearby Homes
- 3 Golden Oak Dr
- 104 South Dr
- 324 Heritage Trail
- 343 Heritage Trail
- 306 Heritage Trail
- 114 South Dr Unit D
- 253 Stardust Blvd
- 4023 Edgewood Rd NE
- 4185 Austin St NE
- 9104 Lexington Ave N
- 301 Evergreen Ln
- 3975 Lovell Rd
- Maxwell Plan at The Grove at Flowerfield - Villas Collection
- Palmer Plan at The Grove at Flowerfield - Villas Collection
- Maxwell II Plan at The Grove at Flowerfield - Villas Collection
- Cascade Plan at The Grove at Flowerfield - Villas Collection
- Smithtown Plan at The Grove at Flowerfield - Villas Collection
- 6924 Lakeview Dr
- 3811 Restwood Rd
- 8823 Fraizer St
