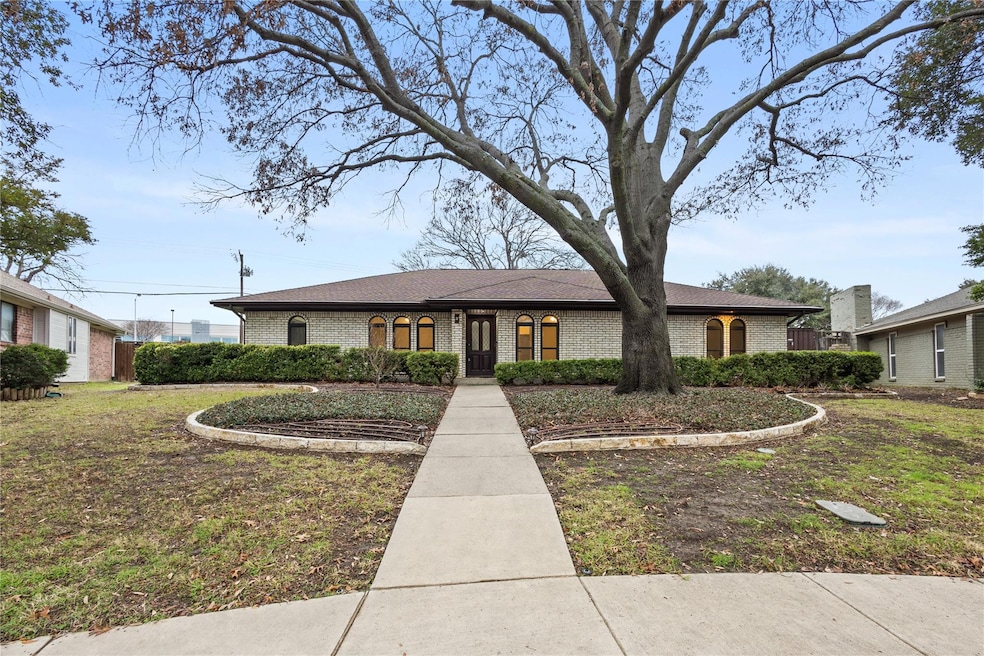
3 Shannon Ct Richardson, TX 75082
Owens Park NeighborhoodHighlights
- Traditional Architecture
- Wood Flooring
- Double Oven
- Yale Elementary School Rated A-
- Granite Countertops
- 2 Car Attached Garage
About This Home
As of May 2025Stunning 4-Bedroom Home with Modern Upgrades & Pool!Discover this beautifully updated 4-bedroom, 2-bath home, perfect for modern living! Featuring brand-new appliances, elegant quartz countertops, and a blend of luxury vinyl and hardwood flooring, this home offers both style and comfort. The spacious backyard is an entertainer’s dream, complete with a large pool—perfect for beating the summer heat. Located in a prime area within the highly rated Richardson ISD, this home is a must-see. Schedule your showing today!
Last Agent to Sell the Property
RFP Homes LLC License #0717173 Listed on: 04/03/2025
Home Details
Home Type
- Single Family
Est. Annual Taxes
- $8,839
Year Built
- Built in 1977
Lot Details
- 6,011 Sq Ft Lot
Parking
- 2 Car Attached Garage
- Alley Access
- Driveway
- On-Street Parking
Home Design
- Traditional Architecture
- Brick Exterior Construction
- Slab Foundation
- Shingle Roof
Interior Spaces
- 1,967 Sq Ft Home
- 1-Story Property
- Woodwork
- Fireplace Features Masonry
Kitchen
- Double Oven
- Gas Cooktop
- Dishwasher
- Granite Countertops
- Disposal
Flooring
- Wood
- Tile
- Luxury Vinyl Plank Tile
Bedrooms and Bathrooms
- 4 Bedrooms
- 2 Full Bathrooms
Schools
- Yale Elementary School
- Berkner High School
Utilities
- Central Heating and Cooling System
- Gas Water Heater
- High Speed Internet
- Cable TV Available
Community Details
- Carriage Square Subdivision
Listing and Financial Details
- Legal Lot and Block 15 / B
- Assessor Parcel Number 42039500020150000
Ownership History
Purchase Details
Home Financials for this Owner
Home Financials are based on the most recent Mortgage that was taken out on this home.Purchase Details
Similar Homes in Richardson, TX
Home Values in the Area
Average Home Value in this Area
Purchase History
| Date | Type | Sale Price | Title Company |
|---|---|---|---|
| Deed | -- | None Listed On Document | |
| Interfamily Deed Transfer | -- | None Available |
Mortgage History
| Date | Status | Loan Amount | Loan Type |
|---|---|---|---|
| Open | $348,750 | Construction |
Property History
| Date | Event | Price | Change | Sq Ft Price |
|---|---|---|---|---|
| 05/14/2025 05/14/25 | Sold | -- | -- | -- |
| 04/15/2025 04/15/25 | Pending | -- | -- | -- |
| 04/03/2025 04/03/25 | For Sale | $480,000 | +20.0% | $244 / Sq Ft |
| 12/30/2024 12/30/24 | Sold | -- | -- | -- |
| 11/20/2024 11/20/24 | Pending | -- | -- | -- |
| 11/11/2024 11/11/24 | For Sale | $399,900 | -- | $203 / Sq Ft |
Tax History Compared to Growth
Tax History
| Year | Tax Paid | Tax Assessment Tax Assessment Total Assessment is a certain percentage of the fair market value that is determined by local assessors to be the total taxable value of land and additions on the property. | Land | Improvement |
|---|---|---|---|---|
| 2024 | $2,099 | $405,360 | $81,000 | $324,360 |
| 2023 | $2,099 | $405,360 | $81,000 | $324,360 |
| 2022 | $8,310 | $339,830 | $72,000 | $267,830 |
| 2021 | $7,538 | $287,450 | $63,000 | $224,450 |
| 2020 | $7,226 | $270,660 | $54,000 | $216,660 |
| 2019 | $7,583 | $270,660 | $54,000 | $216,660 |
| 2018 | $7,232 | $270,660 | $54,000 | $216,660 |
| 2017 | $5,920 | $221,720 | $54,000 | $167,720 |
| 2016 | $5,234 | $196,040 | $45,000 | $151,040 |
| 2015 | $2,909 | $184,760 | $37,800 | $146,960 |
| 2014 | $2,909 | $177,530 | $37,800 | $139,730 |
Agents Affiliated with this Home
-
Matthew Deavenport
M
Seller's Agent in 2025
Matthew Deavenport
RFP Homes LLC
(817) 875-7936
1 in this area
27 Total Sales
-
Tee Guthrie
T
Buyer's Agent in 2025
Tee Guthrie
Monument Realty
(773) 531-5309
1 in this area
24 Total Sales
-
Roxanne DeBerry

Seller's Agent in 2024
Roxanne DeBerry
Keller Williams Legacy
(214) 914-6758
1 in this area
297 Total Sales
-
N
Buyer's Agent in 2024
NON-MLS MEMBER
NON MLS
Map
Source: North Texas Real Estate Information Systems (NTREIS)
MLS Number: 20892936
APN: 42039500020150000
- 1507 Summertree Ct
- 1602 E Campbell Rd
- 1705 Yorkshire Dr
- 1710 Woodoak Dr
- 1608 Arvada Dr
- 1617 Versailles Dr
- 1713 Arvada Dr
- 1618 Aurora Dr
- 1614 Aurora Dr
- 2101 Champion Ct
- 2016 Chestnut Hill Ln
- 1910 Forestdale Dr
- 2507 Springpark Way
- 1807 Meadowcove Dr
- 1502 Amesbury Dr
- 8 Merrie Cir
- 1601 Elk Grove Dr
- 203 Fall Creek Dr
- 1404 Stoneboro Ln
- 1513 Elk Grove Dr






