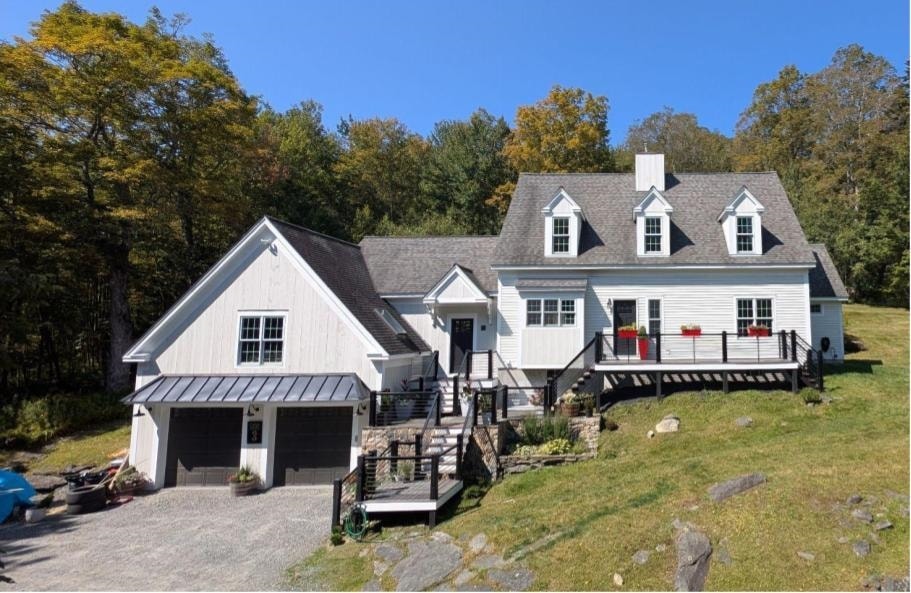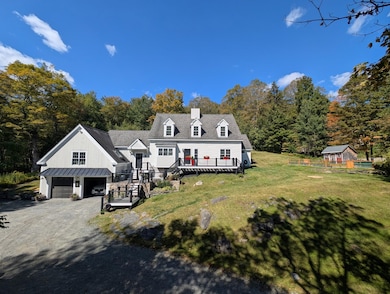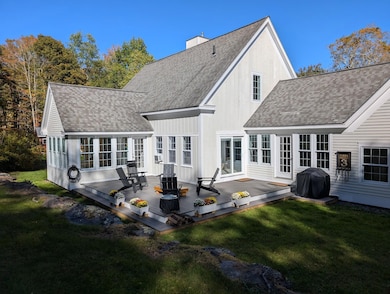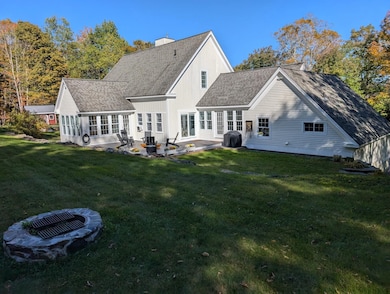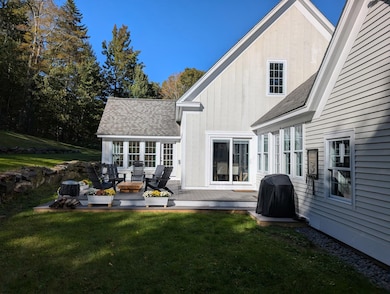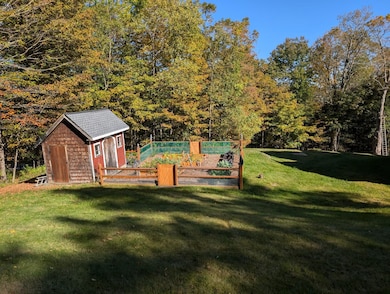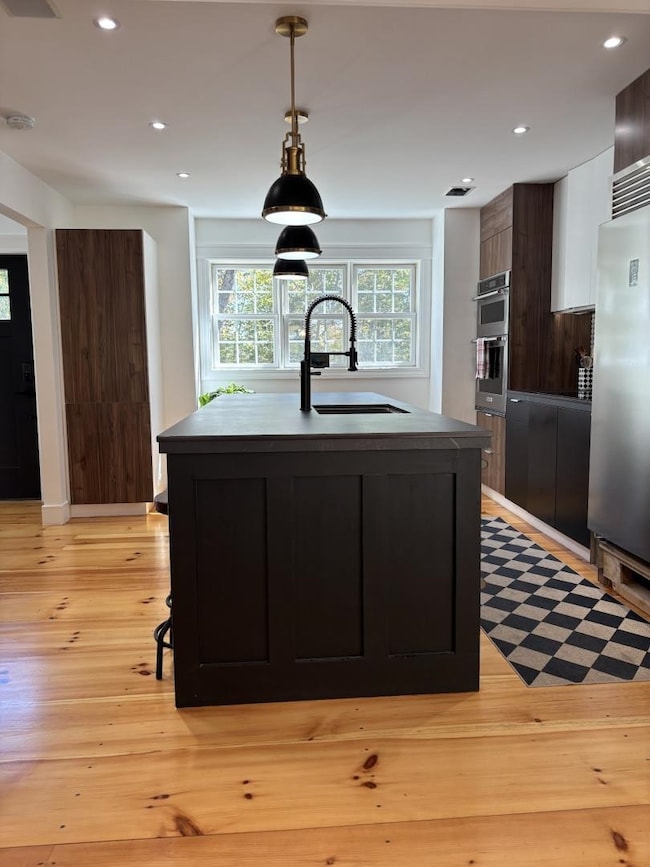Estimated payment $7,137/month
Highlights
- Ski Accessible
- Secluded Lot
- Softwood Flooring
- Mountain View
- Wooded Lot
- Main Floor Bedroom
About This Home
3 Shannon Ridge Road, West Dover, VT Private Mountain Retreat Between Mount Snow and The Hermitage Club Experience the perfect fusion of luxury, privacy, and adventure in this beautifully renovated 4,950 sq ft home set on 1.62 acres of tranquil Vermont countryside. Ideally positioned between Mount Snow and the private Hermitage Club, this home offers a rare opportunity for refined mountain living with all-season access to premier skiing, hiking, and outdoor recreation. Over the course of a meticulous 20-month renovation, the property has been transformed into a modern mountain sanctuary designed for entertaining, relaxing, and enjoying the best of Vermont living.
Home Details
Home Type
- Single Family
Est. Annual Taxes
- $12,903
Year Built
- Built in 2000
Lot Details
- 1.62 Acre Lot
- Secluded Lot
- Interior Lot
- Wooded Lot
Parking
- 2 Car Garage
- Stone Driveway
- 1 to 5 Parking Spaces
Home Design
- Farmhouse Style Home
- Concrete Foundation
Interior Spaces
- Property has 2 Levels
- Natural Light
- Family Room
- Open Floorplan
- Dining Room
- Sun or Florida Room
- Home Gym
- Mountain Views
- Finished Basement
- Walk-Out Basement
- Attic Fan
- Laundry on main level
Kitchen
- Microwave
- Freezer
- Dishwasher
- Disposal
Flooring
- Softwood
- Vinyl Plank
Bedrooms and Bathrooms
- 4 Bedrooms
- Main Floor Bedroom
- Walk-In Closet
Home Security
- Smart Thermostat
- Fire and Smoke Detector
Accessible Home Design
- Accessible Full Bathroom
Utilities
- Air Conditioning
- Dehumidifier
- Forced Air Heating System
- Vented Exhaust Fan
- Baseboard Heating
- Programmable Thermostat
- Drilled Well
- Cable TV Available
Community Details
Overview
- Deer Meadow Subdivision
Recreation
- Ski Accessible
Map
Home Values in the Area
Average Home Value in this Area
Tax History
| Year | Tax Paid | Tax Assessment Tax Assessment Total Assessment is a certain percentage of the fair market value that is determined by local assessors to be the total taxable value of land and additions on the property. | Land | Improvement |
|---|---|---|---|---|
| 2024 | $12,903 | $0 | $0 | $0 |
| 2023 | $10,666 | $522,600 | $0 | $0 |
| 2022 | $10,529 | $522,600 | $0 | $0 |
| 2021 | $10,427 | $522,600 | $0 | $0 |
| 2020 | $10,666 | $522,600 | $0 | $0 |
| 2019 | $10,204 | $522,600 | $0 | $0 |
| 2018 | $10,182 | $522,600 | $0 | $0 |
| 2016 | $9,766 | $522,600 | $0 | $0 |
Property History
| Date | Event | Price | List to Sale | Price per Sq Ft |
|---|---|---|---|---|
| 10/10/2025 10/10/25 | For Sale | $1,150,000 | -- | $230 / Sq Ft |
Source: PrimeMLS
MLS Number: 5065266
APN: 183-058-11007
- 14 Stone Ridge Loop
- 10 Grouse Ln Unit 10A
- 10 Grouse Ln
- 16 Springhill Rd
- 8 Grouse Ln
- 100 Dorr Fitch Rd
- 1 Pheasant Ln
- 42 Airport Rd
- 876 Vermont Route 100
- 798 Vermont Route 100
- 26 Summit Meadows Cir
- 28 Country Club Rd
- 7 Pine Tree Ln
- 56 Coldbrook Crossing
- 339 Coldbrook Rd
- 14 Tarheel Trail
- 29 Stable Rd
- 15 Haymaker Ln Unit 6D
- 15 Haymaker Ln Unit 6B
- 14 Johnson Hill Rd
- 3A Black Pine Unit ID1261564P
- 167 Howard Rd Unit 2
- 1138 River Rd
- 498 Marlboro Rd Unit S34
- 1889 Vermont 30 Unit 1
- 4591 Vermont 30
- 16 Winterberry Heights
- 11 Founders Hill Rd
- 995 Western Ave Unit 200
- 8 Rocky Rd
- 90 Turkey Run Rd
- 3 Ecology Dr Unit 3
- 67 Vermont Route 100
- 1155 Putney Rd Unit 1A
- 110 Estey St Unit 3
- 35 Strattonwald Rd
- 4 Elliot St Unit 3
- 4 Elliot St Unit 7
- 4 Elliot St Unit 8
- 4 Elliot St Unit 6
