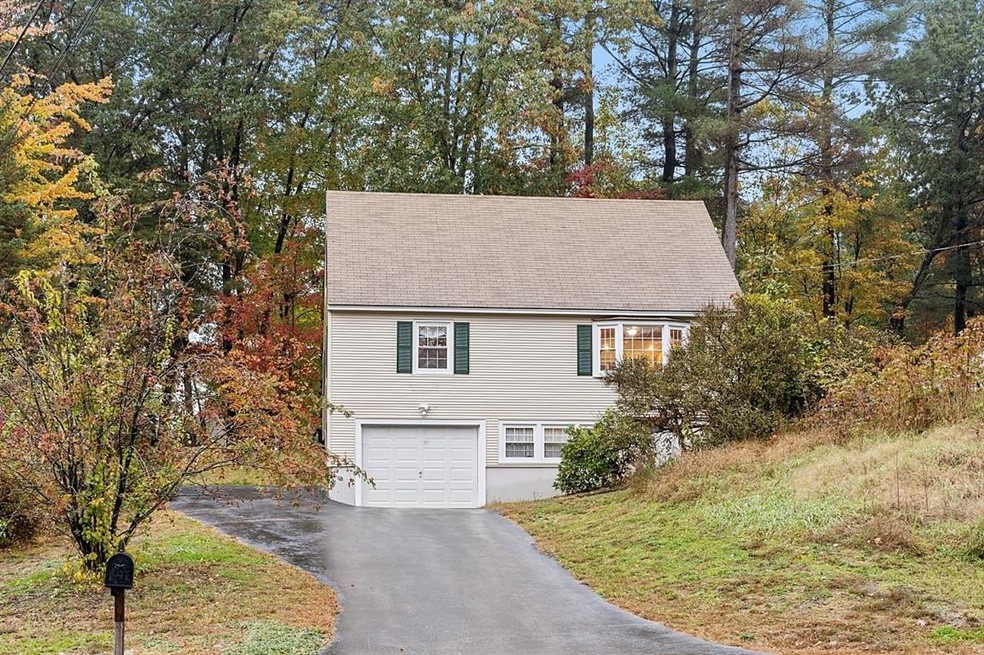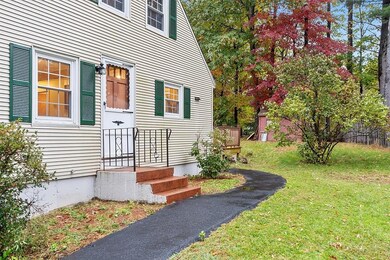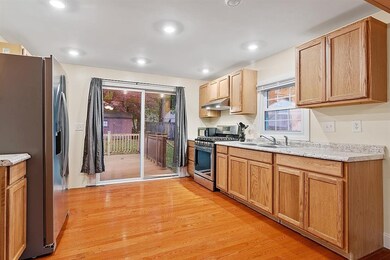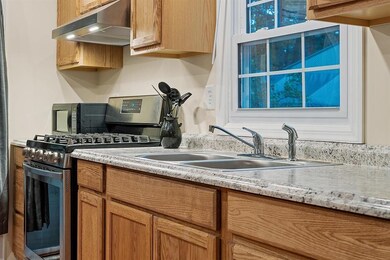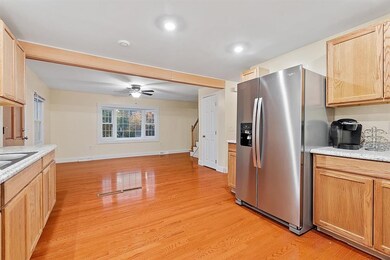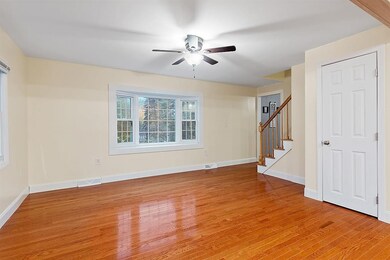
3 Shawnee Dr Nashua, NH 03062
Southwest Nashua Neighborhood
3
Beds
1
Bath
1,114
Sq Ft
0.28
Acres
Highlights
- Cape Cod Architecture
- Forced Air Heating System
- High Speed Internet
- Corner Lot
- 1 Car Garage
About This Home
As of December 2021>>> HIGHEST AND BEST OFFERS DUE BY 12PM MONDAY, NOVEMBER 1st <<
Home Details
Home Type
- Single Family
Est. Annual Taxes
- $5,390
Year Built
- Built in 1967
Lot Details
- 0.28 Acre Lot
- Corner Lot
- Lot Sloped Up
- Property is zoned R9
Parking
- 1 Car Garage
Home Design
- Cape Cod Architecture
- Concrete Foundation
- Wood Frame Construction
- Shingle Roof
- Vinyl Siding
Interior Spaces
- 2-Story Property
Bedrooms and Bathrooms
- 3 Bedrooms
- 1 Full Bathroom
Unfinished Basement
- Walk-Out Basement
- Connecting Stairway
- Exterior Basement Entry
Utilities
- Forced Air Heating System
- Heating System Uses Natural Gas
- 200+ Amp Service
- Natural Gas Water Heater
- High Speed Internet
- Phone Available
Listing and Financial Details
- Tax Block 000372
Ownership History
Date
Name
Owned For
Owner Type
Purchase Details
Listed on
Oct 15, 2019
Closed on
Nov 26, 2019
Sold by
Senter Ret
Bought by
Mell Michael A
Seller's Agent
Michelle Soucy
Keller Williams Gateway Realty
Buyer's Agent
Reggie Eld
BHHS Verani Realty Methuen
List Price
$250,000
Sold Price
$250,000
Current Estimated Value
Home Financials for this Owner
Home Financials are based on the most recent Mortgage that was taken out on this home.
Estimated Appreciation
$238,515
Avg. Annual Appreciation
12.62%
Original Mortgage
$245,471
Interest Rate
3.87%
Mortgage Type
FHA
Similar Homes in Nashua, NH
Create a Home Valuation Report for This Property
The Home Valuation Report is an in-depth analysis detailing your home's value as well as a comparison with similar homes in the area
Home Values in the Area
Average Home Value in this Area
Purchase History
| Date | Type | Sale Price | Title Company |
|---|---|---|---|
| Warranty Deed | $250,000 | -- |
Source: Public Records
Mortgage History
| Date | Status | Loan Amount | Loan Type |
|---|---|---|---|
| Open | $242,669 | FHA | |
| Closed | $245,471 | FHA | |
| Previous Owner | $50,000 | Unknown | |
| Previous Owner | $50,000 | Unknown |
Source: Public Records
Property History
| Date | Event | Price | Change | Sq Ft Price |
|---|---|---|---|---|
| 12/08/2021 12/08/21 | Sold | $400,000 | +17.7% | $359 / Sq Ft |
| 11/01/2021 11/01/21 | Pending | -- | -- | -- |
| 10/27/2021 10/27/21 | For Sale | $339,900 | +36.0% | $305 / Sq Ft |
| 11/27/2019 11/27/19 | Sold | $250,000 | 0.0% | $225 / Sq Ft |
| 10/21/2019 10/21/19 | Pending | -- | -- | -- |
| 10/15/2019 10/15/19 | For Sale | $250,000 | -- | $225 / Sq Ft |
Source: PrimeMLS
Tax History Compared to Growth
Tax History
| Year | Tax Paid | Tax Assessment Tax Assessment Total Assessment is a certain percentage of the fair market value that is determined by local assessors to be the total taxable value of land and additions on the property. | Land | Improvement |
|---|---|---|---|---|
| 2023 | $6,816 | $373,900 | $131,700 | $242,200 |
| 2022 | $6,570 | $363,600 | $131,700 | $231,900 |
| 2021 | $5,591 | $240,800 | $87,800 | $153,000 |
| 2020 | $5,390 | $238,400 | $87,800 | $150,600 |
| 2019 | $5,188 | $238,400 | $87,800 | $150,600 |
| 2018 | $5,056 | $238,400 | $87,800 | $150,600 |
| 2017 | $4,686 | $181,700 | $68,300 | $113,400 |
| 2016 | $4,555 | $181,700 | $68,300 | $113,400 |
| 2015 | $4,457 | $181,700 | $68,300 | $113,400 |
| 2014 | $4,370 | $181,700 | $68,300 | $113,400 |
Source: Public Records
Agents Affiliated with this Home
-

Seller's Agent in 2021
Reggie Eld
BHHS Verani Realty Methuen
(978) 337-9718
2 in this area
56 Total Sales
-

Seller's Agent in 2019
Michelle Soucy
Keller Williams Gateway Realty
(603) 566-1809
4 in this area
124 Total Sales
Map
Source: PrimeMLS
MLS Number: 4888513
APN: NASH-000000-000000-000372C
Nearby Homes
- 14 Beaujolais Dr Unit U66
- 5 Cabernet Ct Unit 6
- 24 Yarmouth Dr
- 30 Jennifer Dr
- 3 Macdonald Dr
- 36 Melissa Dr
- 4 Old Coach Rd
- 39 Silverton Dr Unit U80
- 15 Rene Dr
- 27 Silverton Dr Unit U74
- 8 Kim Dr
- 424 Main Dunstable Rd
- 5 Lilac Ct Unit U334
- 15 Hyacinth Dr
- 16 Laurel Ct Unit U320
- 6 Lacy Ln
- 15 Killian Dr Unit U32
- 3 Custom St
- 40 Laurel Ct Unit U308
- 36 Nightingale Rd
