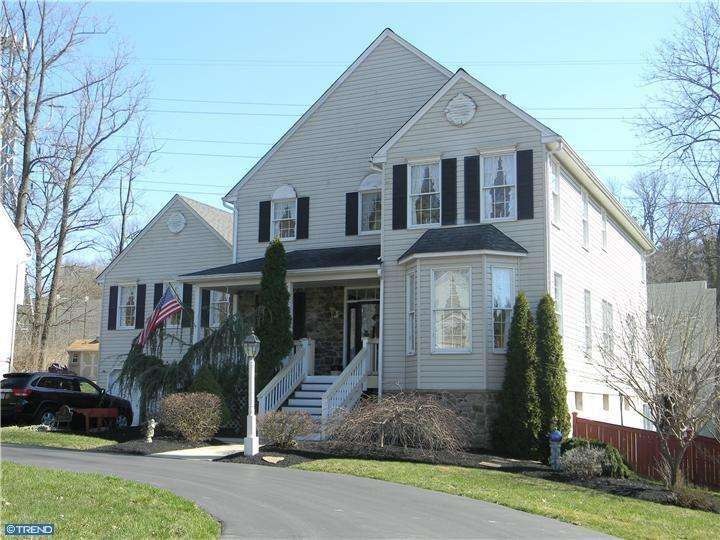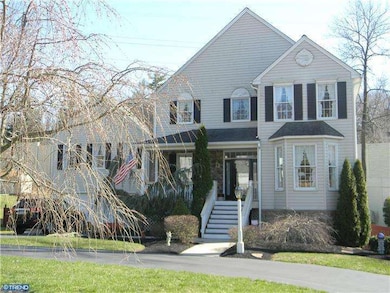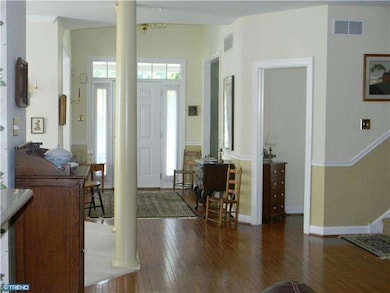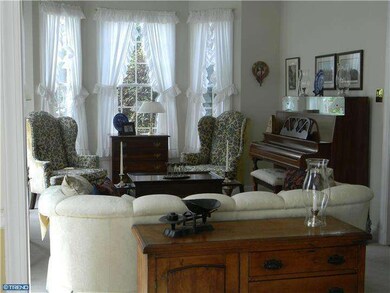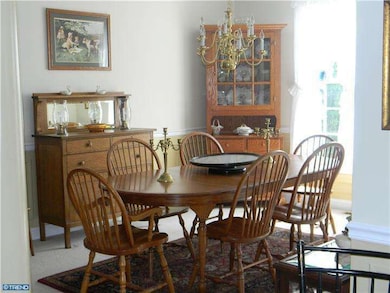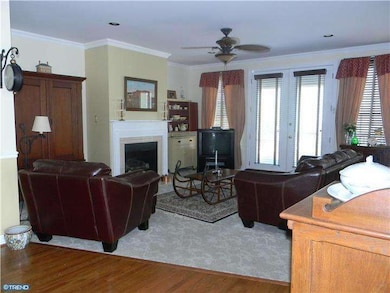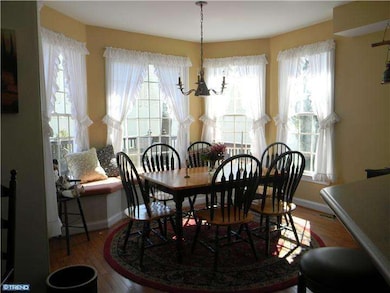
3 Shepherds Way Glenside, PA 19038
Whitemarsh NeighborhoodHighlights
- Sauna
- Colonial Architecture
- Cathedral Ceiling
- Springfield Township Middle School Rated A-
- Deck
- Wood Flooring
About This Home
As of October 20214-STORY home w/amenities galore! Beautiful light-filled 5BR,3.5Bath,3500 sf, 2car garage, 4-level move-in ready home. CUSTOM BUILT home (Moser) w/ an abundance of added upgrades. Main flr boasts OPEN FLOOR PLAN & HW ENTRY for entertaining. Front door opens to breathtaking open-space vaulted 2-story foyer. Flr plan & sq ft is a RARE FIND in Springfield Twp. Mainflr:LR, DR, Library, FR w/French doors to OVER-SIZED DECK w/awning. 9ft CEILINGS. GOURMET KITCHEN w/SS appl, 4-burner VIKING STOVE, breakfast rm wall of windows & seating. 2ndflr: 2BRs w/WALK-IN CLOSETS, full bath w/laundry chute. 3rdflr:huge MBR w/full wall of windows,5pc bath w/soaking tub & walkin closet; 2other BRs & full bath w/jets; special feature is the CEDAR LINED SAUNA! Garage level: inside access & laundry rm. Lower level: WALK-OUT FINISHED BASEMENT w/tons of space & workshop. Outside: large yard w/privacy wall, 6 newly planted evergreens, 1/2 BASKETBALL COURT,fence, mulched flower beds, convenient location to major rds. Agent relat
Last Agent to Sell the Property
Iron Valley Real Estate Doylestown Listed on: 03/11/2013

Home Details
Home Type
- Single Family
Est. Annual Taxes
- $9,375
Year Built
- Built in 1997
Lot Details
- 0.45 Acre Lot
- Cul-De-Sac
- North Facing Home
- Level Lot
- Back, Front, and Side Yard
- Property is in good condition
Parking
- 2 Car Direct Access Garage
- 3 Open Parking Spaces
- Oversized Parking
- Garage Door Opener
- Driveway
Home Design
- Colonial Architecture
- Pitched Roof
- Shingle Roof
- Vinyl Siding
- Concrete Perimeter Foundation
Interior Spaces
- 3,517 Sq Ft Home
- Property has 3 Levels
- Cathedral Ceiling
- Ceiling Fan
- Marble Fireplace
- Bay Window
- Family Room
- Living Room
- Dining Room
- Sauna
- Laundry on lower level
- Attic
Kitchen
- Butlers Pantry
- Dishwasher
- Kitchen Island
- Disposal
Flooring
- Wood
- Wall to Wall Carpet
- Tile or Brick
Bedrooms and Bathrooms
- 5 Bedrooms
- En-Suite Primary Bedroom
- En-Suite Bathroom
- 3.5 Bathrooms
- Whirlpool Bathtub
- Walk-in Shower
Finished Basement
- Basement Fills Entire Space Under The House
- Exterior Basement Entry
- Drainage System
Home Security
- Home Security System
- Fire Sprinkler System
Eco-Friendly Details
- Energy-Efficient Appliances
- Energy-Efficient Windows
Outdoor Features
- Deck
- Exterior Lighting
- Shed
- Porch
Schools
- Enfield Elementary School
- Springfield Township Middle School
- Springfield Township High School
Utilities
- Forced Air Heating and Cooling System
- Heating System Uses Gas
- 200+ Amp Service
- Natural Gas Water Heater
- Cable TV Available
Community Details
- No Home Owners Association
- Built by MOSER
- Shepherds Pond Subdivision
Listing and Financial Details
- Tax Lot 002
- Assessor Parcel Number 52-00-15885-011
Ownership History
Purchase Details
Home Financials for this Owner
Home Financials are based on the most recent Mortgage that was taken out on this home.Purchase Details
Purchase Details
Purchase Details
Similar Homes in Glenside, PA
Home Values in the Area
Average Home Value in this Area
Purchase History
| Date | Type | Sale Price | Title Company |
|---|---|---|---|
| Deed | $650,000 | None Available | |
| Deed | $485,000 | -- | |
| Deed | -- | -- | |
| Corporate Deed | $334,306 | -- |
Mortgage History
| Date | Status | Loan Amount | Loan Type |
|---|---|---|---|
| Open | $64,350 | New Conventional | |
| Previous Owner | $520,000 | New Conventional | |
| Previous Owner | $416,000 | New Conventional | |
| Previous Owner | $416,500 | New Conventional | |
| Closed | $0 | No Value Available |
Property History
| Date | Event | Price | Change | Sq Ft Price |
|---|---|---|---|---|
| 10/28/2021 10/28/21 | Sold | $650,000 | -7.0% | $135 / Sq Ft |
| 08/12/2021 08/12/21 | For Sale | $699,000 | +45.6% | $145 / Sq Ft |
| 10/15/2013 10/15/13 | Sold | $480,000 | -3.0% | $136 / Sq Ft |
| 08/01/2013 08/01/13 | Pending | -- | -- | -- |
| 04/24/2013 04/24/13 | Price Changed | $495,000 | -2.9% | $141 / Sq Ft |
| 03/11/2013 03/11/13 | For Sale | $510,000 | -- | $145 / Sq Ft |
Tax History Compared to Growth
Tax History
| Year | Tax Paid | Tax Assessment Tax Assessment Total Assessment is a certain percentage of the fair market value that is determined by local assessors to be the total taxable value of land and additions on the property. | Land | Improvement |
|---|---|---|---|---|
| 2024 | $12,200 | $258,990 | -- | -- |
| 2023 | $11,774 | $258,990 | $0 | $0 |
| 2022 | $11,437 | $258,990 | $0 | $0 |
| 2021 | $11,138 | $258,990 | $0 | $0 |
| 2020 | $10,878 | $258,990 | $0 | $0 |
| 2019 | $10,711 | $258,990 | $0 | $0 |
| 2018 | $10,711 | $258,990 | $0 | $0 |
| 2017 | $10,224 | $258,990 | $0 | $0 |
| 2016 | $10,124 | $258,990 | $0 | $0 |
| 2015 | $9,897 | $258,990 | $0 | $0 |
| 2014 | $9,623 | $258,990 | $0 | $0 |
Agents Affiliated with this Home
-
Kara Rogan Halligan

Seller's Agent in 2021
Kara Rogan Halligan
Coldwell Banker Realty
(215) 817-5384
11 in this area
51 Total Sales
-
Robert Mathers

Buyer's Agent in 2021
Robert Mathers
R H M Real Estate Inc
(215) 872-0310
2 in this area
88 Total Sales
-
Joy Zwicker

Seller's Agent in 2013
Joy Zwicker
Iron Valley Real Estate Doylestown
(215) 880-1322
1 in this area
31 Total Sales
-
Brian McAleese

Buyer's Agent in 2013
Brian McAleese
EXP Realty, LLC
(610) 551-6996
11 Total Sales
Map
Source: Bright MLS
MLS Number: 1003447255
APN: 52-00-15885-011
- 708 Falcon Dr
- 8404 Newbold Ln
- 1710 E Willow Grove Ave
- 7913 Newbold Ln
- 1685 E Willow Grove Ave
- 1027 Edann Rd
- 7810 Cobden Rd
- 554 Twickenham Rd
- 1215 Malinda Rd
- 1217 Malinda Rd
- 625 Lindley Rd
- 7715 Doe Ln
- 1209 Saint Clair Rd
- 1304 Bergan Rd
- 7815 Chandler Rd
- 543 Beaver Rd
- 7831 Cheltenham Ave
- 8326 Childs Rd
- 404 Drayton Rd
- 519 Plymouth Rd
