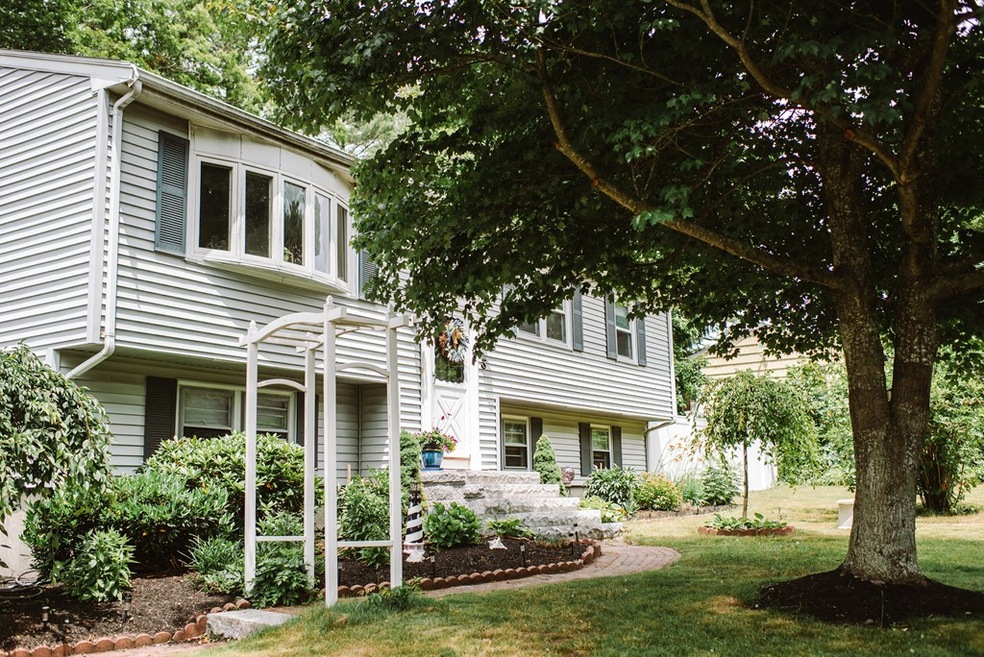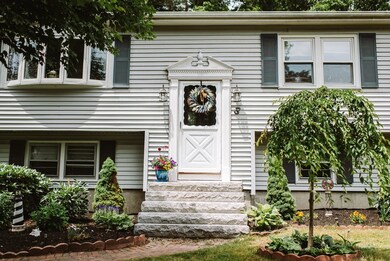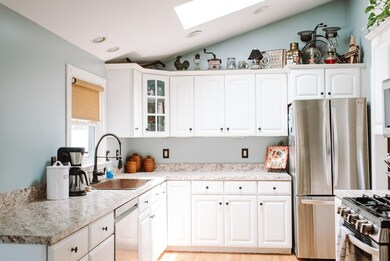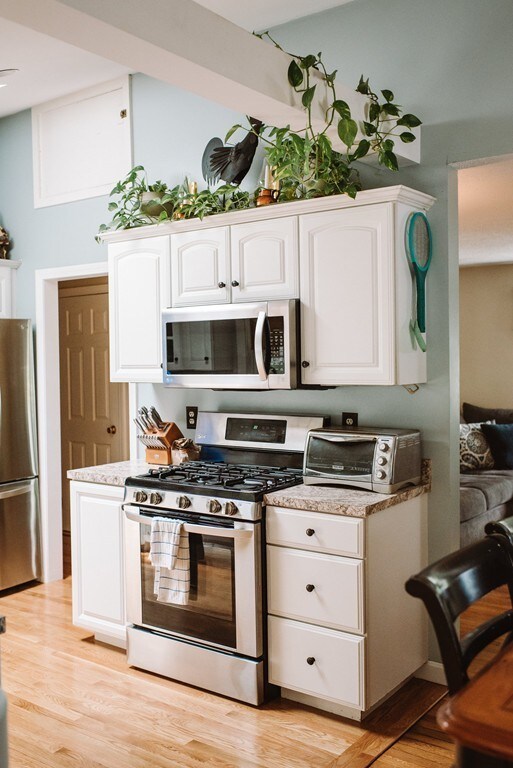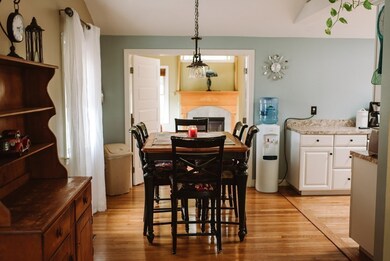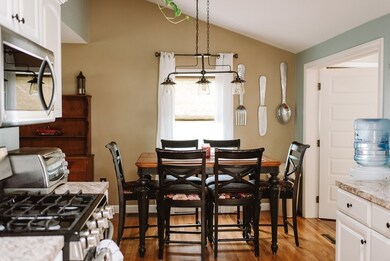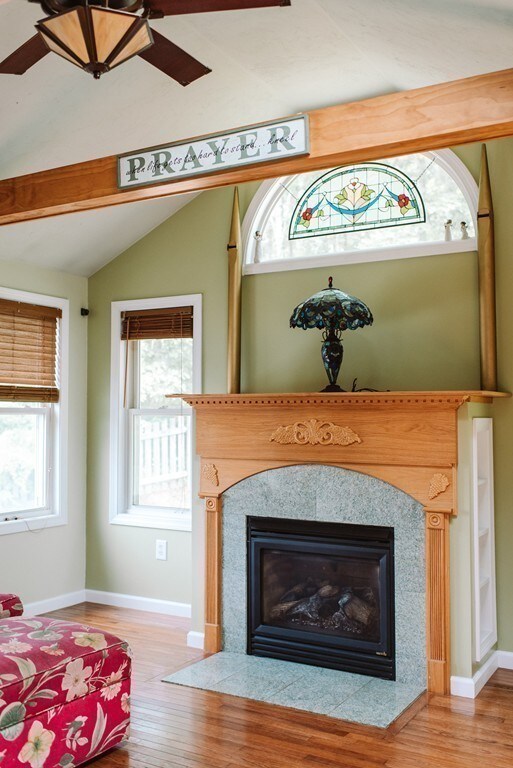
3 Sheridan Dr Kingston, MA 02364
Estimated Value: $501,000 - $702,827
Highlights
- Above Ground Pool
- Wood Flooring
- Forced Air Heating and Cooling System
- Deck
- Patio
- Storage Shed
About This Home
As of September 2018Absolutely nothing to do but move into this lovely meticulously maintained home with amazing in-law apartment in lower level! Beautifully decorated and there is plenty of space throughout including the new living room addition which features a gas fireplace with double doors that opens up to the bright and sunny dining and kitchen space. The kitchen includes new hardwood floors, newer stainless appliances, plenty of cabinet space and cathedral ceilings with new skylights. There are three larger bedrooms, family room and newly renovated bathroom also on the first floor. Downstairs includes a bright and spacious in-law apartment with stunning full kitchen, full bath, living room and two additional bedrooms. The fenced in yard includes a large shed, above ground pool and beautiful patio space! All this and located in a quiet neighborhood abutting Silver Lake sanctuary with walking trails leading to the lake. Perfect location close to Silver Lake High school - this won't last long!
Home Details
Home Type
- Single Family
Est. Annual Taxes
- $7,032
Year Built
- Built in 1968
Lot Details
- 0.32
Kitchen
- Range
- Microwave
- Dishwasher
Flooring
- Wood
- Tile
Laundry
- Dryer
- Washer
Outdoor Features
- Above Ground Pool
- Deck
- Patio
- Storage Shed
Utilities
- Forced Air Heating and Cooling System
- Heating System Uses Gas
- Natural Gas Water Heater
- Private Sewer
Additional Features
- Basement
Ownership History
Purchase Details
Home Financials for this Owner
Home Financials are based on the most recent Mortgage that was taken out on this home.Purchase Details
Purchase Details
Purchase Details
Similar Homes in the area
Home Values in the Area
Average Home Value in this Area
Purchase History
| Date | Buyer | Sale Price | Title Company |
|---|---|---|---|
| Harrow-Mcneil Nakia | $425,000 | -- | |
| Francis Robert A | -- | -- | |
| Francis Robert A | $290,000 | -- | |
| Fisher Stephen E | $195,900 | -- |
Mortgage History
| Date | Status | Borrower | Loan Amount |
|---|---|---|---|
| Open | Obrien Beverly | $383,000 | |
| Closed | Harrow-Mcneil Nakia | $395,000 | |
| Previous Owner | Francis Robert A | $311,250 | |
| Previous Owner | Fisher Stephen E | $347,400 | |
| Previous Owner | Fisher Stephen E | $41,085 | |
| Previous Owner | Fisher Stephen E | $281,250 |
Property History
| Date | Event | Price | Change | Sq Ft Price |
|---|---|---|---|---|
| 09/28/2018 09/28/18 | Sold | $425,000 | 0.0% | $166 / Sq Ft |
| 07/28/2018 07/28/18 | Pending | -- | -- | -- |
| 07/17/2018 07/17/18 | For Sale | $424,900 | -- | $166 / Sq Ft |
Tax History Compared to Growth
Tax History
| Year | Tax Paid | Tax Assessment Tax Assessment Total Assessment is a certain percentage of the fair market value that is determined by local assessors to be the total taxable value of land and additions on the property. | Land | Improvement |
|---|---|---|---|---|
| 2025 | $7,032 | $542,200 | $203,200 | $339,000 |
| 2024 | $6,738 | $530,100 | $203,200 | $326,900 |
| 2023 | $6,461 | $483,600 | $203,200 | $280,400 |
| 2022 | $6,274 | $430,300 | $180,100 | $250,200 |
| 2021 | $3,525 | $359,800 | $165,000 | $194,800 |
| 2020 | $5,858 | $359,800 | $165,000 | $194,800 |
| 2019 | $5,201 | $316,000 | $165,000 | $151,000 |
| 2018 | $4,851 | $294,900 | $165,000 | $129,900 |
| 2017 | $4,849 | $293,900 | $160,200 | $133,700 |
| 2016 | $4,998 | $283,800 | $151,600 | $132,200 |
| 2015 | $4,808 | $283,800 | $151,600 | $132,200 |
| 2014 | $4,775 | $286,300 | $154,100 | $132,200 |
Agents Affiliated with this Home
-
Jennifer Macdonald
J
Seller's Agent in 2018
Jennifer Macdonald
William Raveis R.E. & Home Services
(781) 424-7459
2 in this area
24 Total Sales
-
J
Buyer's Agent in 2018
Jessica Bloom
Boston Connect
Map
Source: MLS Property Information Network (MLS PIN)
MLS Number: 72363924
APN: KING-000007-000007
- 9 Sheridan Dr
- 29 Country Way
- 2 Westerly Ave
- 56 & 60 Prince Way
- 32 Little Brook Rd
- 25 Little Brook Rd
- 48 Grove St
- 61 West St
- 18 Oakland Square
- 10 Jaclyn Ln Unit 10
- 57 Brandeis Cir
- 3 Oakland Square
- 10 Plain St
- 84 Old Mill Rd
- 80 Pine St
- 170 Lake Shore Dr
- 803 Center St
- 1 Blueberryhill Rd
- 105 Twin Lakes Dr
- 4 Morgans Way
- 3 Sheridan Dr
- 1 Sheridan Dr
- 5 Sheridan Dr
- 4 Sheridan Dr
- 2 Sheridan Dr
- 292 Pembroke St
- 292 Pembroke St Unit 1
- 294 Pembroke St
- 288 Pembroke St
- 7 Sheridan Dr
- 286 Pembroke St
- 5 Barbara Rd
- 8 Sheridan Dr
- 296 Pembroke St
- 9 Barbara Rd
- 287 Pembroke St
- 289 Pembroke St
- 284 Pembroke St
- 11 Barbara Rd
- 285 Pembroke St
