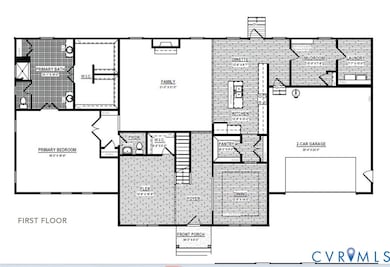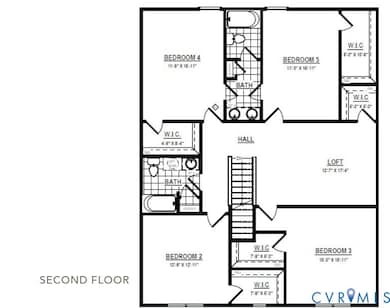3 Shirley Commons Ct New Kent, VA 23140
Providence Forge NeighborhoodEstimated payment $5,258/month
Highlights
- Under Construction
- Wood Flooring
- Loft
- 2.5 Acre Lot
- Main Floor Primary Bedroom
- High Ceiling
About This Home
NEW COMMUNITY – SHIRLEY COMMONS NOW SELLING! Seven private cul-de-sac lots; 2 – 2.6 acres with NO HOA! Build this home or select from another floorplan. To be built. Discover the Belleair by Shurm Homes, a versatile and elegant home offering 5-8 bedrooms and 3.5-5.5 bathrooms across 4,032 sqft. Perfect for families, this design features and open-concept layout with a spacious kitchen, large island, and walk-in pantry, flowing seamlessly into the family and dining rooms. The first-floor Primary suite offers a private retreat with a luxury bath featuring separated sink vanities and dual walk-in-closets. A flexible room on the main level can easily transform into a guest suite. Upstairs, enjoy 4 additional bedrooms with walk-in closets, two full baths and a large loft. With so many options to personalize the Belleair to your family’s needs, this home truly feels custom and luxurious! Customize your exterior with Craftsman, Colonial, Traditional or Farmhouse elevations for timeless curb appeal. Outside enjoy your private 2.5 acre wooded lot. Patio included but add a wrap around front porch, rear porch or deck to maximize outdoor space. No HOA so you can enjoy your land as you please. LIST PRICE REFLECTS INCLUDED FEATURES AS STANDARD: Colonial elevation (or upgrade to Craftsman or Farmhouse) 9' ceilings; Fireplace; Kitchen features - Island, 42” cabinets, granite, pantry; Primary bath features - tiled shower & floors, raised vanity; engineered hardwoods in foyer, flex, kitchen, dinette area and more! Pictures are of previously built homes and may not reflect final selections and look of final home. Limited time $15,000 towards closing costs! *Must use builder’s preferred lender and closing attorney.
Listing Agent
Realty Richmond Brokerage Email: info@realtyrichmondva.com License #0225209443 Listed on: 09/07/2025
Home Details
Home Type
- Single Family
Year Built
- Built in 2025 | Under Construction
Lot Details
- 2.5 Acre Lot
Parking
- 1.5 Car Direct Access Garage
- Driveway
Home Design
- Home to be built
- Fire Rated Drywall
- Frame Construction
- Asphalt Roof
- Vinyl Siding
Interior Spaces
- 4,032 Sq Ft Home
- 2-Story Property
- High Ceiling
- Gas Fireplace
- Dining Area
- Loft
- Crawl Space
Kitchen
- Walk-In Pantry
- Kitchen Island
Flooring
- Wood
- Ceramic Tile
- Vinyl
Bedrooms and Bathrooms
- 5 Bedrooms
- Primary Bedroom on Main
Schools
- New Kent Elementary And Middle School
- New Kent High School
Utilities
- Zoned Heating and Cooling
- Well
- Water Heater
- Septic Tank
Community Details
- The community has rules related to allowing corporate owners
Listing and Financial Details
- Tax Lot 3
- Assessor Parcel Number F16-2580-1044
Map
Home Values in the Area
Average Home Value in this Area
Property History
| Date | Event | Price | List to Sale | Price per Sq Ft |
|---|---|---|---|---|
| 09/07/2025 09/07/25 | For Sale | $839,950 | -- | $208 / Sq Ft |
Source: Central Virginia Regional MLS
MLS Number: 2525243
- 5 Shirley Commons Ct
- 7 Shirley Commons Ct
- 1 Shirley Commons Ct
- 6 Shirley Commons Ct
- 2 Shirley Commons Ct
- 4 Shirley Commons Ct
- TBD Courthouse Rd
- 1-1 New Telegraph Ct
- 4-6 Pocahontas Trail
- 12720 Sterling Heights Ln
- 4650 Sedge Wren Ct
- 11183 Pinewild Dr
- 11366 Pinewild Dr
- 3440 Red Tail Ct
- 11315 Kings Pond Dr
- 5139 Brandon Pines Dr
- 3665 Virginia Rail Dr
- 11430 Pine Needles Dr
- 4813 Banistry Ct
- 11027 Devlinburg Terrace
- 7257 George Wythe Ln
- 7736 Leeds Castle Ln
- 7935 Arbor Marsh Terrace
- 7641 Lovegrass Terrace
- 11950 Union Camp Rd
- 3839 Poverty Hall Rd
- 3127 N Riverside Dr
- 2415 Prince Andrew Ct
- 5251 Twilight Ct
- 3409 Colony Mill Rd
- 10430 Eagle Ct
- 319 Main St
- 319 Main St Unit 4
- 214 Greenpark Rd
- 235 Greenpark Rd
- 1000 Cowpen Ct
- 4118 Votive
- 4206 Pillar
- 5480 Bradley Pines Cir
- 105 Astrid Ln





