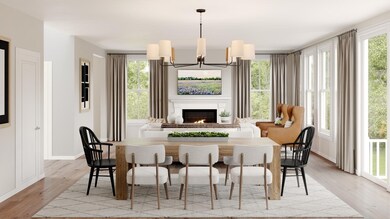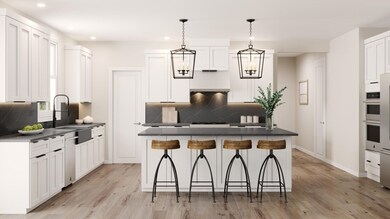3 Shore Line Dr Unit 15 Hudson, MA 01749
Lake Boon NeighborhoodEstimated payment $9,508/month
Highlights
- New Construction
- Deck
- Loft
- Open Floorplan
- Engineered Wood Flooring
- Solid Surface Countertops
About This Home
LAKEFRONT COMMUNITY! This Stockbridge Modern Craftsman has 5 bedrooms, 5 bathrooms and a 3 car garage. This open-concept floorplan is designed for you to utilize every inch of your home. The kitchen features a large island and two walk-in pantries, opening up to a casual dining area and a great room with a separate workspace nook. The formal Dining Room connects to the kitchen with a Butler Pantry. A spacious office and guest bedroom with a full-bathroom complete the first floor. Upstairs is the primary bedroom suite with two walk-in closets and spacious primary bathroom. Three additional bedrooms, all with full bathrooms complete the upstairs. This floorplan allows everyone to have their space. This home allows you access to Lake Boon through a community path. Make an appointment to meet with our team today to discuss this opportunity while you still have time to make your own interior finish selections!
Listing Agent
Valerie Keating
Toll Brothers Real Estate Listed on: 01/18/2025

Home Details
Home Type
- Single Family
Year Built
- Built in 2025 | New Construction
HOA Fees
- $150 Monthly HOA Fees
Parking
- 3 Car Attached Garage
- Off-Street Parking
Home Design
- Home to be built
- Frame Construction
- Shingle Roof
- Concrete Perimeter Foundation
Interior Spaces
- 3,916 Sq Ft Home
- Open Floorplan
- Crown Molding
- Recessed Lighting
- Insulated Windows
- Window Screens
- French Doors
- Entrance Foyer
- Family Room with Fireplace
- Combination Dining and Living Room
- Home Office
- Loft
- Unfinished Basement
- Basement Fills Entire Space Under The House
- Laundry on upper level
Kitchen
- Breakfast Bar
- Oven
- Range with Range Hood
- Microwave
- Dishwasher
- Stainless Steel Appliances
- Kitchen Island
- Solid Surface Countertops
Flooring
- Engineered Wood
- Wall to Wall Carpet
- Ceramic Tile
Bedrooms and Bathrooms
- 5 Bedrooms
- Primary bedroom located on second floor
- Dual Closets
- Walk-In Closet
- 5 Full Bathrooms
- Double Vanity
- Soaking Tub
Outdoor Features
- Deck
- Rain Gutters
Utilities
- Central Air
- 3 Cooling Zones
- 3 Heating Zones
- Heating System Uses Propane
- 200+ Amp Service
- Water Heater
- Private Sewer
Additional Features
- Energy-Efficient Thermostat
- 0.35 Acre Lot
Community Details
- Lakemont Subdivision
Listing and Financial Details
- Home warranty included in the sale of the property
Map
Home Values in the Area
Average Home Value in this Area
Property History
| Date | Event | Price | List to Sale | Price per Sq Ft |
|---|---|---|---|---|
| 01/22/2025 01/22/25 | Pending | -- | -- | -- |
| 01/18/2025 01/18/25 | For Sale | $1,496,108 | -- | $382 / Sq Ft |
Source: MLS Property Information Network (MLS PIN)
MLS Number: 73329601
- Stockbridge South Shore Plan at Lakemont by Toll Brothers
- 10 Old County Rd Unit 19
- 1 Town Line Rd
- 1 Town Line Rd Unit 18
- 8 Shoreline Dr Unit 11
- 14 Old County Rd Unit 21
- 10 Shoreline Dr Unit 12
- 786 Main St
- 8 Town Line Rd Unit 4
- 788 Main St
- 34 Hallock Point Rd
- 51 Hale Rd
- 210 Barton Rd
- 3 Stonehill Rd
- 168 Blanchette Dr
- 33A Russo Dr
- 123 Dutton Rd
- 57 Melody Ln
- 28 Stetson Dr
- 9 & 9A Abigail


