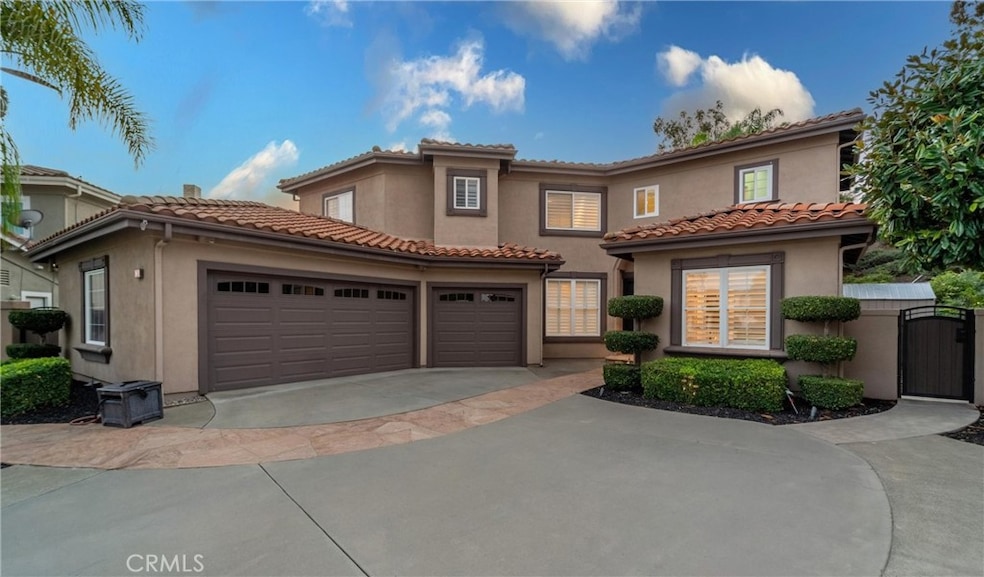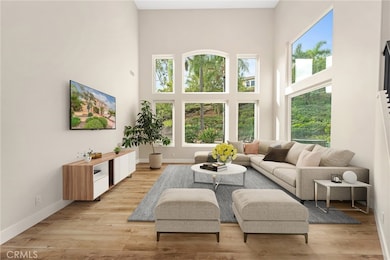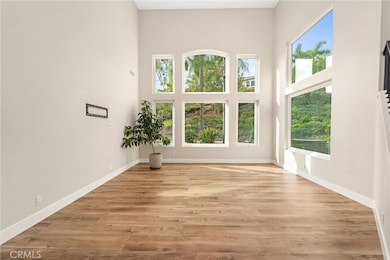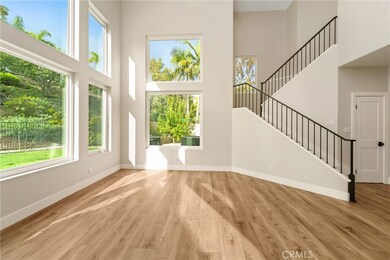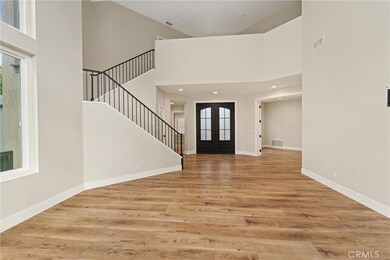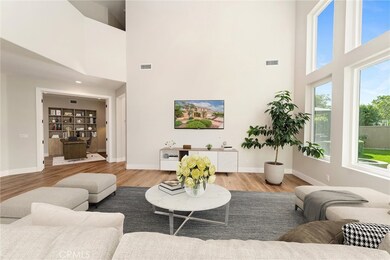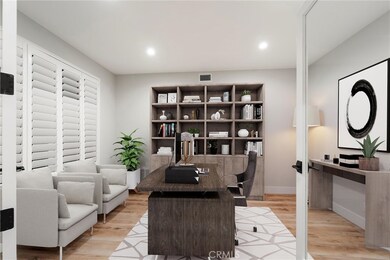3 Siega Rancho Santa Margarita, CA 92688
Estimated payment $12,600/month
Highlights
- Very Popular Property
- Cabana
- Updated Kitchen
- Arroyo Vista K-8 Rated A
- Solar Power System
- Open Floorplan
About This Home
Ideally located at the end of a CUL-DE-SAC, this 4 BEDROOM, 4 BATH elegantly appointed home sits on a large lot with an EXPANSIVE BACKYARD featuring an inviting GATED SALT WATER POOL and SPA off of the FAMILY ROOM/KITCHEN. This AMAZING KITCHEN showcases a BUILT IN KITCHEN AID REFRIGERATOR and DISHWASHER, RECESSED LIGHTS and UNDER CABINET LIGHTING for all upper cabinets and open shelving. The 6 BURNER RANGE with GRIDDLE and DOUBLE OVEN boasts a designer backsplash and a POT FILLER over the STOVETOP. This GOURMET KITCHEN BOASTS a HUGE ISLAND with BREAKFAST BAR for 6, a BUILT IN MICROWAVE and storage cabinets including pull out trash. The KITCHEN SINK, with a view of the backyard pool and spa, is in an EXPANSIVE COUNTER TOP with a PLETHORA OF STORAGE CABINETRY, DUAL WINE REFRIGERATORS and a BUILT IN ICE MAKER. Across from the end of the long counter top is a SINK and PREP AREA adjacent to a large PANTRY WITH DRAWERS. The FORMAL LIVING/DINING ROOM off the entry reveals HIGH CEILINGS and EXPANSIVE WINDOWS revealing a BEAUTIFULLY LANDSCAPED BACKYARD. A FULL BATH and sought after MAIN FLOOR BEDROOM and versatile OFFICE/DEN complete the first floor. The journey continues upstairs to the PRIMARY BEDROOM, featuring a spa-like PRIMARY BATHROOM with a SOAKING TUB, DOUBLE SINKS, and a spacious WALK-IN CLOSET. Second floor additionally has two SECONDARY BEDROOMS each with their own EN-SUITE BATH, and a convenient UPSTAIRS LAUNDRY ROOM. Other home amenities include WIRING FOR SOUND throughout home, PAID OFF SOLAR, a TANKLESS WATER HEATER, WATER SOFTNER, a DOUBLE CAR GARAGE and a separate SINGLE CAR GARAGE. Entertain family and friends in this meticulously designed backyard haven, while swimming, sitting under the patio PERGOLA, or roasting marshmallows at the FIRE PIT surrounded by an array of FRUIT TREES including avocado, orange and lemon. Make this your new home and enjoy serene Rancho Santa Margarita living, set in one of the safest communities in the US, surrounded by AWARD WINNING SCHOOLS, and not far from the iconic Southern California beaches and local amenities like the RSM lake, parks, and recreation.
Listing Agent
Century 21 Affiliated Brokerage Phone: 714-269-9528 License #01082131 Listed on: 11/22/2025

Home Details
Home Type
- Single Family
Est. Annual Taxes
- $9,308
Year Built
- Built in 1994
Lot Details
- 9,000 Sq Ft Lot
- Density is up to 1 Unit/Acre
HOA Fees
Parking
- 3 Car Direct Access Garage
- Parking Available
- Two Garage Doors
- Driveway
Home Design
- Traditional Architecture
- Entry on the 1st floor
Interior Spaces
- 3,157 Sq Ft Home
- 2-Story Property
- Open Floorplan
- Two Story Ceilings
- Recessed Lighting
- Fireplace
- Shutters
- Formal Entry
- Family Room Off Kitchen
- Neighborhood Views
Kitchen
- Updated Kitchen
- Open to Family Room
- Eat-In Kitchen
- Breakfast Bar
- Double Convection Oven
- Six Burner Stove
- Built-In Range
- Dishwasher
- Kitchen Island
- Quartz Countertops
- Self-Closing Drawers and Cabinet Doors
Flooring
- Carpet
- Vinyl
Bedrooms and Bathrooms
- 4 Bedrooms | 1 Main Level Bedroom
- Walk-In Closet
- Dressing Area
- Upgraded Bathroom
- Bathroom on Main Level
- 4 Full Bathrooms
- Dual Vanity Sinks in Primary Bathroom
- Soaking Tub
- Bathtub with Shower
- Walk-in Shower
- Exhaust Fan In Bathroom
- Closet In Bathroom
Laundry
- Laundry Room
- Laundry on upper level
Eco-Friendly Details
- Solar Power System
Pool
- Cabana
- Heated Spa
- Heated Pool
Outdoor Features
- Patio
- Fire Pit
- Exterior Lighting
Schools
- Arroyo Vista Elementary School
- Arroyo Seco Middle School
- Tesoro High School
Utilities
- Whole House Fan
- Central Heating and Cooling System
- Tankless Water Heater
- Sewer Paid
- Phone Available
Listing and Financial Details
- Tax Lot 46
- Tax Tract Number 13236
- Assessor Parcel Number 80534219
- $118 per year additional tax assessments
Community Details
Overview
- Smlard Association, Phone Number (949) 709-0010
Amenities
- Picnic Area
Recreation
- Community Playground
Map
Home Values in the Area
Average Home Value in this Area
Tax History
| Year | Tax Paid | Tax Assessment Tax Assessment Total Assessment is a certain percentage of the fair market value that is determined by local assessors to be the total taxable value of land and additions on the property. | Land | Improvement |
|---|---|---|---|---|
| 2025 | $9,308 | $2,090,000 | $1,585,597 | $504,403 |
| 2024 | $9,308 | $919,872 | $448,626 | $471,246 |
| 2023 | $9,098 | $901,836 | $439,830 | $462,006 |
| 2022 | $8,924 | $884,153 | $431,205 | $452,948 |
| 2021 | $7,916 | $866,817 | $422,750 | $444,067 |
| 2020 | $8,673 | $857,929 | $418,415 | $439,514 |
| 2019 | $9,348 | $841,107 | $410,210 | $430,897 |
| 2018 | $10,191 | $824,615 | $402,166 | $422,449 |
| 2017 | $10,213 | $808,447 | $394,281 | $414,166 |
| 2016 | $9,800 | $792,596 | $386,550 | $406,046 |
| 2015 | $9,770 | $780,691 | $380,744 | $399,947 |
| 2014 | $9,569 | $765,399 | $373,286 | $392,113 |
Property History
| Date | Event | Price | List to Sale | Price per Sq Ft | Prior Sale |
|---|---|---|---|---|---|
| 11/22/2025 11/22/25 | For Sale | $2,199,999 | +5.3% | $697 / Sq Ft | |
| 07/24/2024 07/24/24 | Sold | $2,090,000 | -0.5% | $662 / Sq Ft | View Prior Sale |
| 06/14/2024 06/14/24 | Pending | -- | -- | -- | |
| 06/06/2024 06/06/24 | Price Changed | $2,100,000 | +5.0% | $665 / Sq Ft | |
| 05/30/2024 05/30/24 | For Sale | $2,000,000 | -4.3% | $634 / Sq Ft | |
| 05/29/2024 05/29/24 | Off Market | $2,090,000 | -- | -- | |
| 05/24/2024 05/24/24 | For Sale | $2,000,000 | -- | $634 / Sq Ft |
Purchase History
| Date | Type | Sale Price | Title Company |
|---|---|---|---|
| Grant Deed | $2,090,000 | Fidelity National Title | |
| Interfamily Deed Transfer | -- | None Available | |
| Grant Deed | $747,000 | Lawyers Title Co | |
| Grant Deed | $322,500 | First American Title Ins Co |
Mortgage History
| Date | Status | Loan Amount | Loan Type |
|---|---|---|---|
| Open | $1,500,000 | New Conventional | |
| Previous Owner | $728,063 | FHA |
Source: California Regional Multiple Listing Service (CRMLS)
MLS Number: PW25260976
APN: 805-342-19
