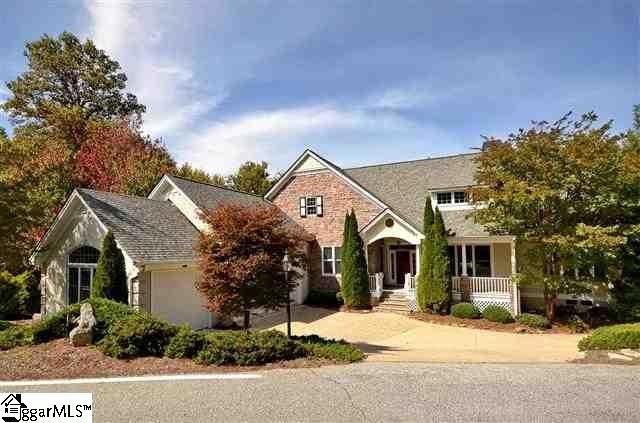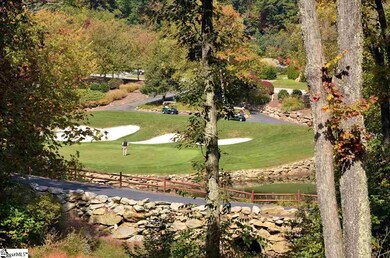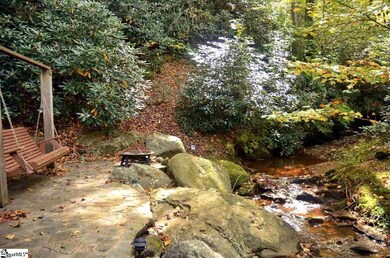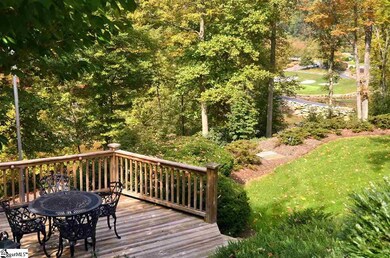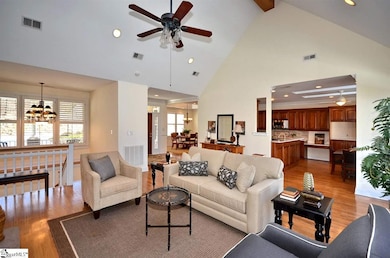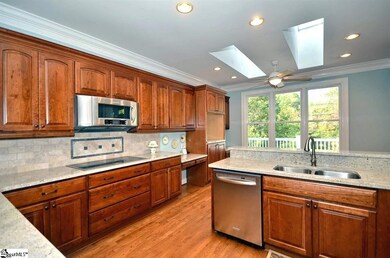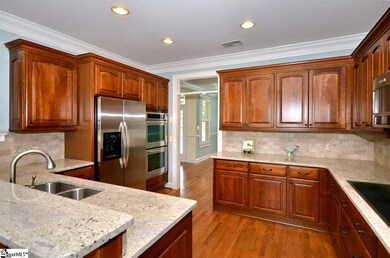
3 Soft Breeze Ct Landrum, SC 29356
Highlights
- Open Floorplan
- Mountain View
- Mountainous Lot
- Tigerville Elementary School Rated A
- Deck
- Traditional Architecture
About This Home
As of February 2025Come home to The Cliffs at Glassy, The Cliffs’ original gated golf and wellness community atop Glassy Mountain in Landrum, SC. Walk to the clubhouse and golf course to enjoy relaxed living to the fullest. From the beautiful back yard, you can see the golf course and hear a nearby waterfall. The main level features a great room with stone fireplace and skylights, separate dining room, kitchen, breakfast area, and two master suites. The lower level includes a family room with fireplace plus game room, two bedrooms and a climate controlled wine cellar. A Cliffs Club membership is available to purchase with the real estate.
Last Agent to Sell the Property
Cliffs Realty Sales SC, LLC License #49364 Listed on: 07/02/2018
Last Buyer's Agent
Larry Potter
Blackstream International RE License #61230
Home Details
Home Type
- Single Family
Year Built
- 2000
Lot Details
- 0.61 Acre Lot
- Cul-De-Sac
- Gentle Sloping Lot
- Sprinkler System
- Mountainous Lot
- Few Trees
HOA Fees
- $125 Monthly HOA Fees
Home Design
- Traditional Architecture
- Architectural Shingle Roof
- Stone Exterior Construction
- Hardboard
Interior Spaces
- 3,900 Sq Ft Home
- 3,800-3,999 Sq Ft Home
- 2-Story Property
- Open Floorplan
- Tray Ceiling
- Cathedral Ceiling
- Ceiling Fan
- Skylights
- 2 Fireplaces
- Screen For Fireplace
- Gas Log Fireplace
- Thermal Windows
- Window Treatments
- Great Room
- Breakfast Room
- Dining Room
- Bonus Room
- Mountain Views
- Finished Basement
- Walk-Out Basement
- Fire and Smoke Detector
Kitchen
- Built-In Double Oven
- Electric Oven
- Electric Cooktop
- <<microwave>>
- Wine Cooler
- Granite Countertops
- Disposal
Flooring
- Wood
- Brick
- Carpet
- Ceramic Tile
Bedrooms and Bathrooms
- 4 Bedrooms | 2 Main Level Bedrooms
- Primary Bedroom on Main
- Walk-In Closet
- Primary Bathroom is a Full Bathroom
- 4.5 Bathrooms
- Dual Vanity Sinks in Primary Bathroom
- Garden Bath
- Separate Shower
Laundry
- Laundry Room
- Laundry on main level
- Dryer
- Sink Near Laundry
Attic
- Storage In Attic
- Pull Down Stairs to Attic
Parking
- 3 Car Attached Garage
- Parking Pad
- Garage Door Opener
Outdoor Features
- Deck
- Patio
- Front Porch
Utilities
- Multiple cooling system units
- Central Air
- Multiple Heating Units
- Heating System Uses Propane
- Underground Utilities
- Gas Water Heater
- Septic Tank
- Satellite Dish
Listing and Financial Details
- Tax Lot CAG-ENC-6
Community Details
Overview
- Kaurie Pitts 864 895 2829 HOA
- The Cliffs At Glassy Subdivision
- Mandatory home owners association
Amenities
- Common Area
Recreation
- Sport Court
- Community Playground
- Community Pool
Ownership History
Purchase Details
Home Financials for this Owner
Home Financials are based on the most recent Mortgage that was taken out on this home.Purchase Details
Home Financials for this Owner
Home Financials are based on the most recent Mortgage that was taken out on this home.Purchase Details
Home Financials for this Owner
Home Financials are based on the most recent Mortgage that was taken out on this home.Purchase Details
Similar Homes in Landrum, SC
Home Values in the Area
Average Home Value in this Area
Purchase History
| Date | Type | Sale Price | Title Company |
|---|---|---|---|
| Deed | $600,000 | None Listed On Document | |
| Deed | $600,000 | None Listed On Document | |
| Deed | $375,000 | None Available | |
| Deed | $655,000 | -- | |
| Deed | $600,000 | -- |
Mortgage History
| Date | Status | Loan Amount | Loan Type |
|---|---|---|---|
| Previous Owner | $120,000 | Credit Line Revolving | |
| Previous Owner | $474,000 | New Conventional | |
| Previous Owner | $356,250 | New Conventional | |
| Previous Owner | $400,000 | New Conventional | |
| Previous Owner | $524,000 | Adjustable Rate Mortgage/ARM |
Property History
| Date | Event | Price | Change | Sq Ft Price |
|---|---|---|---|---|
| 07/07/2025 07/07/25 | For Sale | $997,000 | +66.2% | $262 / Sq Ft |
| 02/13/2025 02/13/25 | Sold | $600,000 | -22.6% | $158 / Sq Ft |
| 01/15/2025 01/15/25 | Pending | -- | -- | -- |
| 11/08/2024 11/08/24 | Price Changed | $775,000 | -13.4% | $204 / Sq Ft |
| 08/09/2024 08/09/24 | Price Changed | $895,000 | -3.2% | $236 / Sq Ft |
| 07/16/2024 07/16/24 | Price Changed | $925,000 | -5.1% | $243 / Sq Ft |
| 06/19/2024 06/19/24 | Price Changed | $975,000 | -4.9% | $257 / Sq Ft |
| 06/12/2024 06/12/24 | For Sale | $1,025,000 | 0.0% | $270 / Sq Ft |
| 06/10/2024 06/10/24 | Off Market | $1,025,000 | -- | -- |
| 06/03/2024 06/03/24 | For Sale | $1,025,000 | +173.3% | $270 / Sq Ft |
| 06/21/2019 06/21/19 | Sold | $375,000 | -5.1% | $99 / Sq Ft |
| 05/07/2019 05/07/19 | Price Changed | $395,000 | -7.1% | $104 / Sq Ft |
| 07/02/2018 07/02/18 | For Sale | $425,000 | -- | $112 / Sq Ft |
Tax History Compared to Growth
Tax History
| Year | Tax Paid | Tax Assessment Tax Assessment Total Assessment is a certain percentage of the fair market value that is determined by local assessors to be the total taxable value of land and additions on the property. | Land | Improvement |
|---|---|---|---|---|
| 2024 | $3,288 | $22,070 | $3,510 | $18,560 |
| 2023 | $3,288 | $22,070 | $3,510 | $18,560 |
| 2022 | $3,208 | $22,070 | $3,510 | $18,560 |
| 2021 | $3,122 | $22,070 | $3,510 | $18,560 |
| 2020 | $3,141 | $21,090 | $3,510 | $17,580 |
| 2019 | $9,472 | $31,640 | $5,270 | $26,370 |
| 2018 | $9,270 | $31,640 | $5,270 | $26,370 |
| 2017 | $9,115 | $31,640 | $5,270 | $26,370 |
| 2016 | $8,898 | $527,390 | $87,840 | $439,550 |
| 2015 | $8,913 | $527,390 | $87,840 | $439,550 |
| 2014 | $8,367 | $511,528 | $120,468 | $391,060 |
Agents Affiliated with this Home
-
Shawn McDonald

Seller's Agent in 2025
Shawn McDonald
Justin Winter & Assoc
(864) 501-6242
27 Total Sales
-
Vince Roser

Seller's Agent in 2019
Vince Roser
Cliffs Realty Sales SC, LLC
(864) 590-8875
144 Total Sales
-
L
Buyer's Agent in 2019
Larry Potter
Blackstream International RE
Map
Source: Greater Greenville Association of REALTORS®
MLS Number: 1371243
APN: 0646.12-01-006.00
- 4 Rustic Ct
- 1 Northstar Ln
- 8 Rustic Ct
- 106 Fire Pink Way
- 39 The Cliffs Pkwy
- 12 Blazing Star Trail
- 1195 Plumley Summit Rd
- 66 The Cliffs Pkwy
- 194 Catnip Trail
- 15 Shady Valley Ln
- 0 The Cliffs Pkwy
- 100 Park Green Way
- 2 Park Green Way
- 91 The Cliffs Pkwy
- 22 Raven Rd
- Lot #13 Old State Road 118
- 28 Raven Rd
- 135 Morning Glory Way
- 18 High Cliffe Way
- 238 Snap Dragon Way
