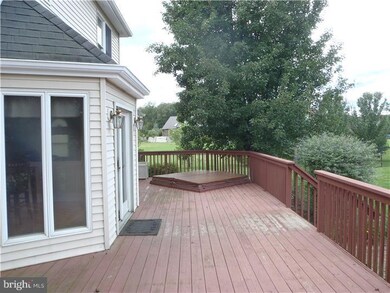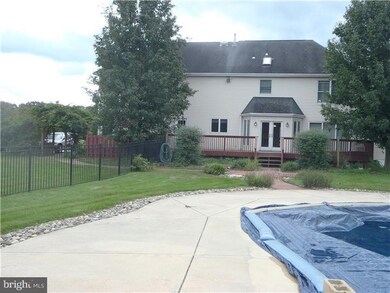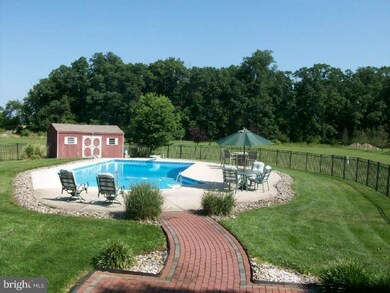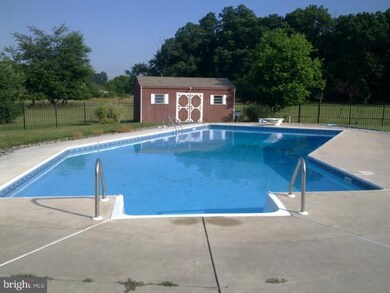
3 Sohn Way Tabernacle, NJ 08088
Highlights
- In Ground Pool
- Deck
- Cathedral Ceiling
- Shawnee High School Rated A-
- Traditional Architecture
- Wood Flooring
About This Home
As of September 2015WOW!, is what you will say as you drive up your tree lined private driveway to this Magnificent 5 BR, 3 1/2 bath, 3 car attached side garage! This home has many wonderful features: hot tub on the deck, inground pool, professional landscaped yard, fireplace, master bath jacuzzi tub or entertain in your fully finished basement which has a built in wet bar. The master bedroom features a large walk in closet, sitting area and tray ceiling. Kitchen was remodeled approx 4 1/2 yrs ago. Main floor has a bedroom (currenty used as an office)and full bath for guests or a family member that may live with you. Your home will stay cool or warm with the 2 zone heat/AC system and your grass will stay green with the zoned sprinkler system. The garage has heat and ac which is seperate from the house. This property also has a 2 zone invisible fence (front & back) to keep your dog safe. UNDER CONTRACT...Accepting Back up offers only. Everything completed and just waiting for Bank Approval.
Last Agent to Sell the Property
Keller Williams Real Estate - Princeton Listed on: 10/03/2011

Home Details
Home Type
- Single Family
Est. Annual Taxes
- $12,494
Year Built
- Built in 1993
Lot Details
- 3.42 Acre Lot
- Lot Dimensions are 210 x 710
- Level Lot
- Open Lot
- Sprinkler System
- Back, Front, and Side Yard
Parking
- 3 Car Attached Garage
- 3 Open Parking Spaces
- Garage Door Opener
- Driveway
Home Design
- Traditional Architecture
- Brick Exterior Construction
- Pitched Roof
- Shingle Roof
- Vinyl Siding
- Concrete Perimeter Foundation
Interior Spaces
- 3,156 Sq Ft Home
- Property has 2 Levels
- Cathedral Ceiling
- Ceiling Fan
- Skylights
- Marble Fireplace
- Family Room
- Living Room
- Dining Room
- Finished Basement
- Basement Fills Entire Space Under The House
- Attic Fan
- Home Security System
- Laundry on main level
Kitchen
- Eat-In Kitchen
- Butlers Pantry
- Dishwasher
- Kitchen Island
- Trash Compactor
- Disposal
Flooring
- Wood
- Wall to Wall Carpet
- Tile or Brick
Bedrooms and Bathrooms
- 5 Bedrooms
- En-Suite Primary Bedroom
- En-Suite Bathroom
- 3.5 Bathrooms
- Walk-in Shower
Outdoor Features
- In Ground Pool
- Deck
- Exterior Lighting
- Shed
Utilities
- Cooling System Utilizes Bottled Gas
- Forced Air Zoned Heating and Cooling System
- Heating System Uses Propane
- Programmable Thermostat
- 200+ Amp Service
- Water Treatment System
- Well
- Propane Water Heater
- On Site Septic
- Satellite Dish
- Cable TV Available
Community Details
- No Home Owners Association
Listing and Financial Details
- Tax Lot 00005 04
- Assessor Parcel Number 35-01101-00005 04
Ownership History
Purchase Details
Home Financials for this Owner
Home Financials are based on the most recent Mortgage that was taken out on this home.Purchase Details
Home Financials for this Owner
Home Financials are based on the most recent Mortgage that was taken out on this home.Purchase Details
Home Financials for this Owner
Home Financials are based on the most recent Mortgage that was taken out on this home.Similar Homes in the area
Home Values in the Area
Average Home Value in this Area
Purchase History
| Date | Type | Sale Price | Title Company |
|---|---|---|---|
| Deed | $515,000 | Surety Title Company | |
| Deed | $390,000 | Integrity Title Agency Inc | |
| Deed | $640,000 | Weichert Title Agency |
Mortgage History
| Date | Status | Loan Amount | Loan Type |
|---|---|---|---|
| Open | $200,000 | Construction | |
| Previous Owner | $408,217 | FHA | |
| Previous Owner | $600,000 | Unknown | |
| Previous Owner | $512,000 | Fannie Mae Freddie Mac | |
| Previous Owner | $172,500 | Unknown |
Property History
| Date | Event | Price | Change | Sq Ft Price |
|---|---|---|---|---|
| 09/01/2015 09/01/15 | Sold | $515,000 | -0.9% | $150 / Sq Ft |
| 07/15/2015 07/15/15 | Price Changed | $519,900 | -1.9% | $152 / Sq Ft |
| 05/31/2015 05/31/15 | Price Changed | $529,988 | -2.9% | $155 / Sq Ft |
| 04/20/2015 04/20/15 | For Sale | $545,900 | +40.0% | $159 / Sq Ft |
| 05/25/2012 05/25/12 | Sold | $390,000 | -1.3% | $124 / Sq Ft |
| 01/22/2012 01/22/12 | For Sale | $395,000 | 0.0% | $125 / Sq Ft |
| 11/15/2011 11/15/11 | Pending | -- | -- | -- |
| 10/28/2011 10/28/11 | Price Changed | $395,000 | -4.8% | $125 / Sq Ft |
| 10/20/2011 10/20/11 | Price Changed | $415,000 | -3.5% | $131 / Sq Ft |
| 10/03/2011 10/03/11 | For Sale | $430,000 | -- | $136 / Sq Ft |
Tax History Compared to Growth
Tax History
| Year | Tax Paid | Tax Assessment Tax Assessment Total Assessment is a certain percentage of the fair market value that is determined by local assessors to be the total taxable value of land and additions on the property. | Land | Improvement |
|---|---|---|---|---|
| 2024 | $14,163 | $466,800 | $117,100 | $349,700 |
| 2023 | $14,163 | $466,800 | $117,100 | $349,700 |
| 2022 | $13,733 | $466,800 | $117,100 | $349,700 |
| 2021 | $13,976 | $466,800 | $117,100 | $349,700 |
| 2020 | $14,158 | $466,800 | $117,100 | $349,700 |
| 2019 | $13,733 | $466,800 | $117,100 | $349,700 |
| 2018 | $13,481 | $466,800 | $117,100 | $349,700 |
| 2017 | $13,397 | $466,800 | $117,100 | $349,700 |
| 2016 | $12,982 | $466,800 | $117,100 | $349,700 |
| 2015 | $12,870 | $466,800 | $117,100 | $349,700 |
| 2014 | $12,361 | $466,800 | $117,100 | $349,700 |
Agents Affiliated with this Home
-
Brad Tomaziefski

Seller's Agent in 2015
Brad Tomaziefski
Real Broker, LLC
(609) 352-6910
97 Total Sales
-
F
Buyer's Agent in 2015
FREDERICK CARACCIOLO
Dwell Real Estate
-
Paulla Joyce

Seller's Agent in 2012
Paulla Joyce
Keller Williams Real Estate - Princeton
(609) 820-3838
1 Total Sale
Map
Source: Bright MLS
MLS Number: 1004533938
APN: 35-01101-0000-00005-04
- 8 Silver Lake Dr
- 106 Bozarthtown Rd
- 4 Mill Rd
- 24 Oriental Rd
- 26 Meetinghouse Ct
- 5 Shawnee Trail
- 121 Winchester Way
- 283 Forked Neck Rd
- 1325 Old Indian Mills Rd
- 2 Muskingum Dr
- 178 Tuckerton Rd
- 6 Bradford Dr
- 103 New Rd
- 781 Mckendimen Rd
- 60 Sleepy Hollow Dr
- 2 Wicklow Dr
- 2 Teaberry Ct
- 124 Strawberry Dr
- 26 Worrell Rd
- 2 Jessica Ct






