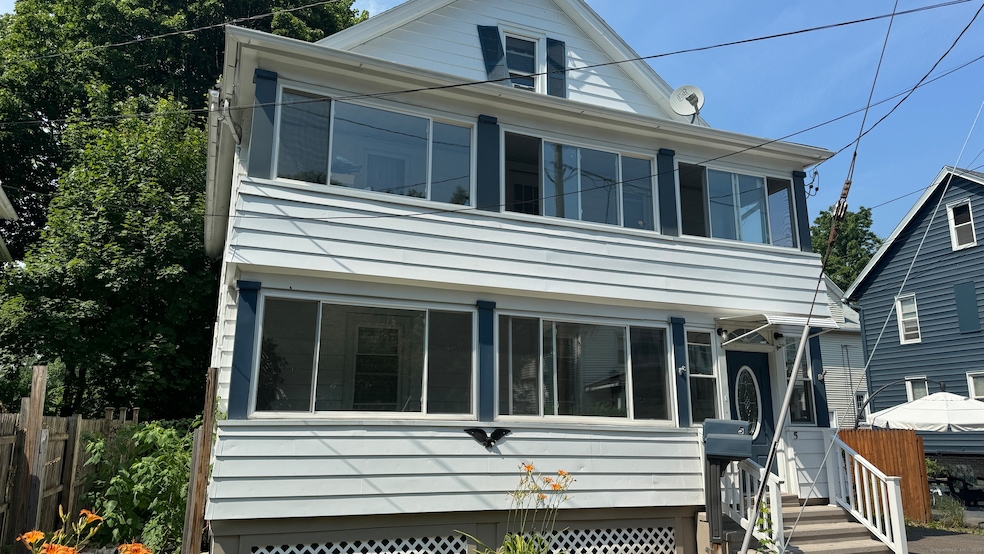
3 South St Enfield, CT 06082
Highlights
- Attic
- Ceiling Fan
- Level Lot
- Hot Water Circulator
- Hot Water Heating System
About This Home
As of October 2024Beautiful two-family property great for owner occupied or investors. With a large kitchen and beautiful living room space, this multi family is an attractive home. This property was newly renovated with lots of updates, new electrical, new floors, new cabinets, new windows and new bathrooms. Tenants are month to month and were informed they may need to move. Great income property. A must see..
Last Agent to Sell the Property
The Riley Group License #RES.0826806 Listed on: 06/20/2024
Property Details
Home Type
- Multi-Family
Est. Annual Taxes
- $6,146
Year Built
- Built in 1912
Lot Details
- 7,405 Sq Ft Lot
- Level Lot
Parking
- 2 Car Garage
Home Design
- Concrete Foundation
- Frame Construction
- Asphalt Shingled Roof
- Aluminum Siding
Interior Spaces
- 2,240 Sq Ft Home
- Ceiling Fan
- Unfinished Basement
- Basement Fills Entire Space Under The House
- Walkup Attic
Bedrooms and Bathrooms
- 5 Bedrooms
- 2 Full Bathrooms
Utilities
- Hot Water Heating System
- Heating System Uses Natural Gas
- Hot Water Circulator
Community Details
- 2 Units
Listing and Financial Details
- Assessor Parcel Number 528419
Ownership History
Purchase Details
Home Financials for this Owner
Home Financials are based on the most recent Mortgage that was taken out on this home.Purchase Details
Home Financials for this Owner
Home Financials are based on the most recent Mortgage that was taken out on this home.Purchase Details
Home Financials for this Owner
Home Financials are based on the most recent Mortgage that was taken out on this home.Similar Homes in Enfield, CT
Home Values in the Area
Average Home Value in this Area
Purchase History
| Date | Type | Sale Price | Title Company |
|---|---|---|---|
| Warranty Deed | $325,000 | None Available | |
| Warranty Deed | $325,000 | None Available | |
| Warranty Deed | $263,400 | None Available | |
| Warranty Deed | $263,400 | None Available | |
| Warranty Deed | $80,000 | None Available | |
| Warranty Deed | $80,000 | None Available |
Mortgage History
| Date | Status | Loan Amount | Loan Type |
|---|---|---|---|
| Open | $25,000 | Purchase Money Mortgage | |
| Open | $301,550 | Stand Alone Refi Refinance Of Original Loan | |
| Closed | $25,000 | Purchase Money Mortgage | |
| Previous Owner | $258,629 | FHA | |
| Previous Owner | $143,000 | Future Advance Clause Open End Mortgage | |
| Previous Owner | $80,000 | No Value Available | |
| Previous Owner | $25,000 | No Value Available |
Property History
| Date | Event | Price | Change | Sq Ft Price |
|---|---|---|---|---|
| 10/07/2024 10/07/24 | Sold | $325,000 | -4.4% | $145 / Sq Ft |
| 08/08/2024 08/08/24 | Pending | -- | -- | -- |
| 06/20/2024 06/20/24 | For Sale | $339,999 | -- | $152 / Sq Ft |
Tax History Compared to Growth
Tax History
| Year | Tax Paid | Tax Assessment Tax Assessment Total Assessment is a certain percentage of the fair market value that is determined by local assessors to be the total taxable value of land and additions on the property. | Land | Improvement |
|---|---|---|---|---|
| 2025 | $6,315 | $169,300 | $35,300 | $134,000 |
| 2024 | $6,146 | $169,300 | $35,300 | $134,000 |
| 2023 | $6,146 | $169,300 | $35,300 | $134,000 |
| 2022 | $5,694 | $169,300 | $35,300 | $134,000 |
| 2021 | $4,328 | $105,330 | $29,230 | $76,100 |
| 2020 | $4,286 | $105,330 | $29,230 | $76,100 |
| 2019 | $4,321 | $105,330 | $29,230 | $76,100 |
| 2018 | $4,227 | $105,330 | $29,230 | $76,100 |
| 2017 | $4,189 | $105,330 | $29,230 | $76,100 |
| 2016 | $4,317 | $110,140 | $29,230 | $80,910 |
| 2015 | $4,211 | $110,140 | $29,230 | $80,910 |
| 2014 | $4,007 | $110,140 | $29,230 | $80,910 |
Agents Affiliated with this Home
-
Alvin Clahar
A
Seller's Agent in 2024
Alvin Clahar
The Riley Group
(860) 833-3737
2 in this area
3 Total Sales
-
Orlena Cowan

Buyer's Agent in 2024
Orlena Cowan
Century 21 AllPoints Realty
(860) 805-2279
2 in this area
8 Total Sales
Map
Source: SmartMLS
MLS Number: 24026913
APN: ENFI-000008-000000-000062
- 54 Prospect St
- 40 Thompson Ct
- 69 Prospect St
- 47 Maple Ave
- 176 Dusky Ln Unit 176
- 14 Grant Ave
- 30 Franklin St
- 120 E Bluegill Ln Unit 120
- 260 Alewife Ln
- 1070 Enfield St
- 20 Harris St
- 193 W Bass Ln Unit 193
- 855 Thompsonville Rd
- 96 Spring Ln
- 810 Thompsonville Rd
- 45 Douglas St
- 820 Burbank Ave
- 40 Ohear Ave
- 47 Park Ave
- 41 Bigelow Ave
