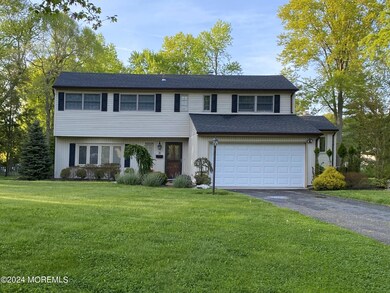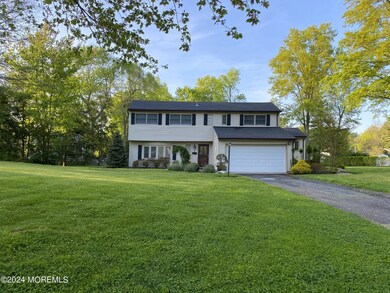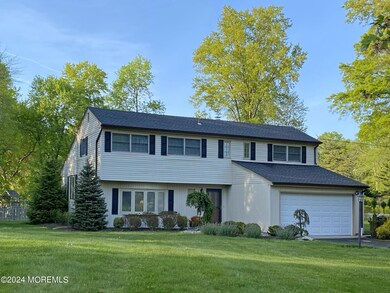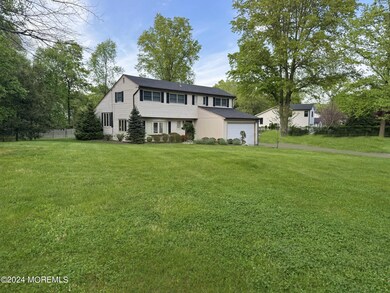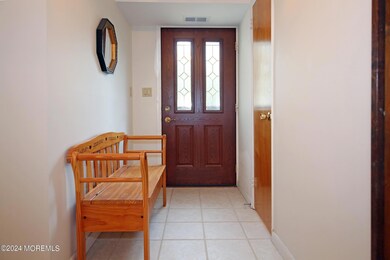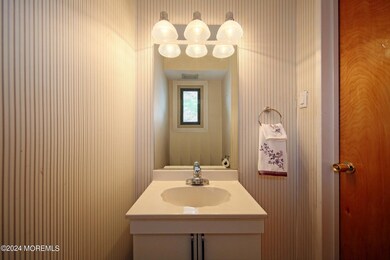
3 Southvale Ave Little Silver, NJ 07739
Highlights
- Bay View
- Deck
- Attic
- Point Road School Rated A
- Wood Flooring
- Corner Lot
About This Home
As of July 2024Welcome to 3 Southvale. Set on almost an acre of property this home offers 3 BDRMS, 2 BATHS, large kitchen w/WB fireplace, cathedral Living/Dining Rm & lower level Family Rm. Bring your creativity & updating ideas. The possibilities are vast & endless. Outside, the grounds offer a haven for outdoor living & entertaining. With ample space the backyard is yours to sculpt into your own paradise. Located in a coveted neighborhood renowned for its tranquility & charm, this home is a sanctuary away from the hustle & bustle, yet moments from town, the train & fine dining. Embrace the opportunity to breathe new life into this timeless treasure & make it your own. Roof, gutters, windows, HVAC & HWH updated in the last 7 yrs. Welcome home to endless possibilities in the heart of Little Silver.
Last Agent to Sell the Property
Berkshire Hathaway HomeServices Fox & Roach - Rumson License #0572590

Home Details
Home Type
- Single Family
Est. Annual Taxes
- $14,006
Year Built
- Built in 1956
Lot Details
- 0.98 Acre Lot
- Lot Dimensions are 248 x 173
- Corner Lot
- Oversized Lot
Parking
- 2 Car Direct Access Garage
- Oversized Parking
- Garage Door Opener
Home Design
- Split Level Home
- Shingle Roof
- Vinyl Siding
Interior Spaces
- 1,916 Sq Ft Home
- 2-Story Property
- Built-In Features
- Ceiling Fan
- Recessed Lighting
- Light Fixtures
- Wood Burning Fireplace
- Blinds
- Bay Window
- Window Screens
- Sliding Doors
- Entrance Foyer
- Family Room
- Living Room
- Combination Kitchen and Dining Room
- Den
- Bay Views
- Crawl Space
- Attic Fan
- Storm Doors
Kitchen
- Breakfast Area or Nook
- Eat-In Kitchen
- Breakfast Bar
- Built-In Self-Cleaning Oven
- Gas Cooktop
- Microwave
- Dishwasher
- Kitchen Island
- Disposal
Flooring
- Wood
- Wall to Wall Carpet
- Linoleum
- Ceramic Tile
- Vinyl
Bedrooms and Bathrooms
- 3 Bedrooms
- Primary bedroom located on third floor
- Primary Bathroom is a Full Bathroom
- Primary Bathroom includes a Walk-In Shower
Laundry
- Laundry Room
- Dryer
- Washer
- Laundry Tub
Outdoor Features
- Deck
- Exterior Lighting
Schools
- Point Road Elementary School
- Markham Place Middle School
- Red Bank Reg High School
Utilities
- Forced Air Heating and Cooling System
- Natural Gas Water Heater
Community Details
- No Home Owners Association
Listing and Financial Details
- Assessor Parcel Number 25-00069-0000-00014
Ownership History
Purchase Details
Home Financials for this Owner
Home Financials are based on the most recent Mortgage that was taken out on this home.Map
Similar Homes in the area
Home Values in the Area
Average Home Value in this Area
Purchase History
| Date | Type | Sale Price | Title Company |
|---|---|---|---|
| Deed | $890,000 | Fidelity National Title |
Mortgage History
| Date | Status | Loan Amount | Loan Type |
|---|---|---|---|
| Open | $845,500 | New Conventional |
Property History
| Date | Event | Price | Change | Sq Ft Price |
|---|---|---|---|---|
| 07/25/2024 07/25/24 | Sold | $890,000 | +0.1% | $465 / Sq Ft |
| 06/10/2024 06/10/24 | Pending | -- | -- | -- |
| 05/26/2024 05/26/24 | Price Changed | $889,000 | -4.3% | $464 / Sq Ft |
| 05/18/2024 05/18/24 | For Sale | $929,000 | -- | $485 / Sq Ft |
Tax History
| Year | Tax Paid | Tax Assessment Tax Assessment Total Assessment is a certain percentage of the fair market value that is determined by local assessors to be the total taxable value of land and additions on the property. | Land | Improvement |
|---|---|---|---|---|
| 2024 | $14,006 | $885,600 | $566,500 | $319,100 |
| 2023 | $14,006 | $778,100 | $466,500 | $311,600 |
| 2022 | $12,444 | $663,200 | $366,500 | $296,700 |
| 2021 | $12,444 | $630,400 | $366,500 | $263,900 |
| 2020 | $12,657 | $624,400 | $366,500 | $257,900 |
| 2019 | $12,396 | $622,900 | $366,500 | $256,400 |
| 2018 | $12,208 | $611,000 | $366,500 | $244,500 |
| 2017 | $12,727 | $633,800 | $366,500 | $267,300 |
| 2016 | $12,442 | $627,100 | $366,500 | $260,600 |
| 2015 | $12,424 | $618,400 | $336,500 | $281,900 |
| 2014 | $12,436 | $578,400 | $336,500 | $241,900 |
Source: MOREMLS (Monmouth Ocean Regional REALTORS®)
MLS Number: 22413943
APN: 25-00069-0000-00014
- 21 Judith Rd
- 164 Riverview Ave
- 16 Winding Way
- 49 Essex Dr
- 622 Prospect Ave
- 12 Barton Ave
- 75 Driftwood Cir
- 62 Driftwood Cir
- 141 Dorchester Way
- 11 Leeward Ct
- 40 Riverside Ave
- 55 Cheshire Square
- 130 N Lovett Ave
- 5 Main St
- 9 Bridgewaters Dr Unit 18
- 128 Birch Ave
- 10 Bridgewaters Dr Unit 2
- 14 Balmer Ct
- 104 Garden Rd
- 9 Riverview Ave

