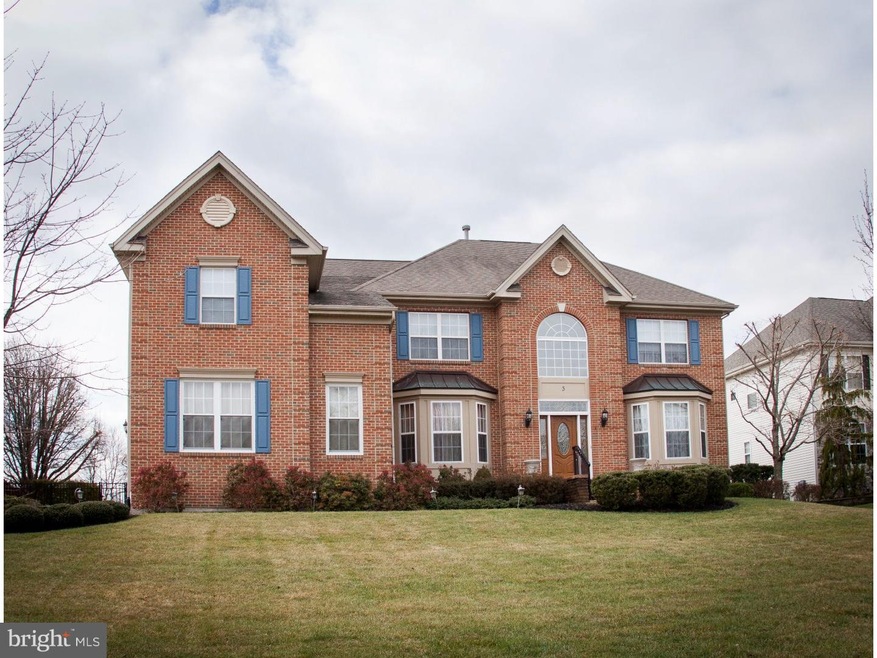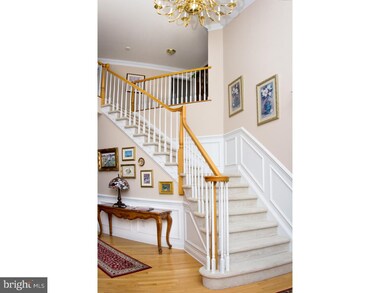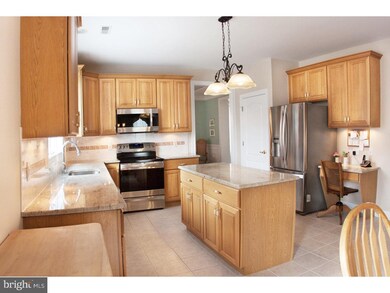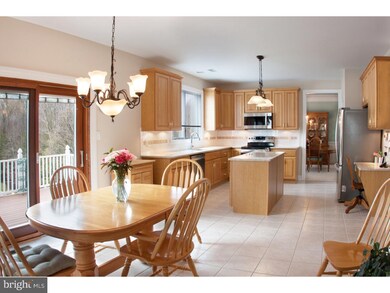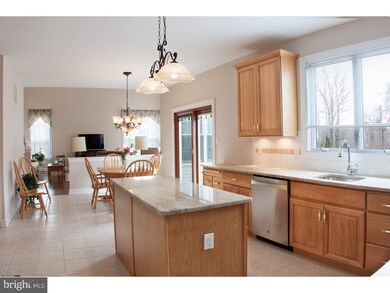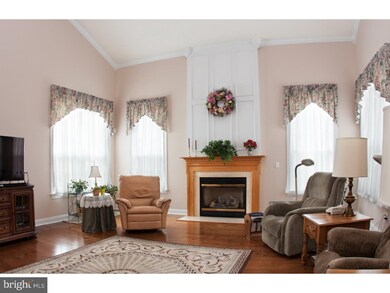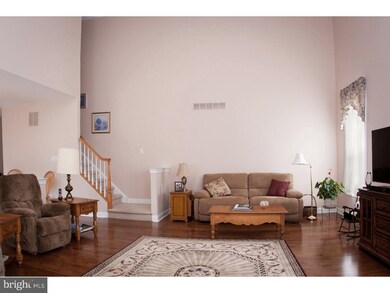
3 Spice Bush Ct Mount Laurel, NJ 08054
Outlying Mount Laurel Township NeighborhoodEstimated Value: $773,000 - $1,108,000
Highlights
- Colonial Architecture
- Deck
- Wood Flooring
- Lenape High School Rated A-
- Cathedral Ceiling
- Whirlpool Bathtub
About This Home
As of March 2016This pristine home in the prestigious development of Rolling Glen exemplifies curb appeal with it's vast and varied professional landscaping and gorgeous exterior. Welcome to the Preston Grand II, an elegant 4 bedroom, 3 1/2 bath home with a two story foyer greeting you with gleaming hardwood floors and a grand angled staircase. No detail was overlooked in this home with upgrades such as crown molding,chair rails, picture frame molding and ceiling medallions just to name a few. In addition there are abundant windows throughout with bay windows in the den/office, formal living room and dining room. The kitchen offers granite counter tops, under cabinet lighting, all new Kenmore Elite stainless steel appliances, neutral ceramic tile floor and a decorative tile back splash, as well as an extra large walk in pantry. The center island is a great spot to prepare the meals to be enjoyed in the large breakfast room with sliding doors providing exceptional views to the lush backyard. Open to the kitchen and breakfast room is the family room with soaring ceilings and a rear staircase. The gas fireplace feature and warm hardwood floors make this room inviting. Upstairs is the spacious master bedroom suite featuring a large sitting room, tray ceilings, an enormous walk in closet, two additional large closets, and master bath with separate Jacuzzi soaking tub, shower and double vanities. The double door entry to the suite lets you know that this space is meant for the king or queen of the castle. The second and third bedrooms are nice sized and share a jack and jill bathroom with tile floor and shower. The fourth bedroom is a mini suite with it's own private bath. The inside of this home is exceptional but the exterior is breathtaking. The lush landscaping with a vast variety of tree and shrub species can be enjoyed from the large 16 x 12 deck off of the breakfast room or from any of the paver or stone patios at ground level. You will also notice that there are no high tension wires to obstruct the views. The yard can also be accessed from the walk out basement which is an ideal unfinished space for gaming, exercising or entertaining. The over sized three car garage provides plenty of space for vehicles and storage. With an alarm system, sprinkler system, two-zone heat and air, energy efficient appliances, this house is ready to be called home. Home warranty included for buyer's peace of mind. There is not a sign at this property.
Last Agent to Sell the Property
BHHS Fox & Roach-Medford License #9807722 Listed on: 02/17/2016

Home Details
Home Type
- Single Family
Est. Annual Taxes
- $17,325
Year Built
- Built in 2001
Lot Details
- 0.51 Acre Lot
- Cul-De-Sac
- Sprinkler System
- Back, Front, and Side Yard
- Property is in good condition
HOA Fees
- $8 Monthly HOA Fees
Parking
- 3 Car Direct Access Garage
- 3 Open Parking Spaces
- Garage Door Opener
- Driveway
Home Design
- Colonial Architecture
- Brick Exterior Construction
- Pitched Roof
- Shingle Roof
- Vinyl Siding
- Concrete Perimeter Foundation
Interior Spaces
- 3,738 Sq Ft Home
- Property has 2 Levels
- Cathedral Ceiling
- Ceiling Fan
- Marble Fireplace
- Gas Fireplace
- Bay Window
- Family Room
- Living Room
- Dining Room
- Unfinished Basement
- Partial Basement
- Laundry on main level
- Attic
Kitchen
- Butlers Pantry
- Self-Cleaning Oven
- Built-In Range
- Built-In Microwave
- Dishwasher
- Kitchen Island
- Disposal
Flooring
- Wood
- Wall to Wall Carpet
- Tile or Brick
- Vinyl
Bedrooms and Bathrooms
- 4 Bedrooms
- En-Suite Primary Bedroom
- En-Suite Bathroom
- 3.5 Bathrooms
- Whirlpool Bathtub
- Walk-in Shower
Home Security
- Home Security System
- Fire Sprinkler System
Eco-Friendly Details
- Energy-Efficient Appliances
- Energy-Efficient Windows
- ENERGY STAR Qualified Equipment
Outdoor Features
- Deck
- Patio
- Exterior Lighting
- Porch
Schools
- Lenape High School
Utilities
- Forced Air Heating and Cooling System
- Heating System Uses Gas
- 200+ Amp Service
- Natural Gas Water Heater
- Cable TV Available
Community Details
- Built by ORLEANS
- Rolling Glen Subdivision, Preston Grand Floorplan
Listing and Financial Details
- Tax Lot 00030
- Assessor Parcel Number 24-00601 14-00030
Ownership History
Purchase Details
Home Financials for this Owner
Home Financials are based on the most recent Mortgage that was taken out on this home.Purchase Details
Similar Homes in Mount Laurel, NJ
Home Values in the Area
Average Home Value in this Area
Purchase History
| Date | Buyer | Sale Price | Title Company |
|---|---|---|---|
| Krebs Brian L | $630,000 | Old Republic Natl Title Ins | |
| Marruchello Frank | $429,630 | Settlers Title Agency Lp | |
| -- | $429,600 | -- |
Mortgage History
| Date | Status | Borrower | Loan Amount |
|---|---|---|---|
| Open | Krebs Brian L | $400,000 | |
| Previous Owner | Marruchello Frank | $56,000 | |
| Previous Owner | Marruchello Frank | $60,000 |
Property History
| Date | Event | Price | Change | Sq Ft Price |
|---|---|---|---|---|
| 03/31/2016 03/31/16 | Sold | $630,000 | -1.4% | $169 / Sq Ft |
| 02/23/2016 02/23/16 | Pending | -- | -- | -- |
| 02/17/2016 02/17/16 | For Sale | $639,000 | -- | $171 / Sq Ft |
Tax History Compared to Growth
Tax History
| Year | Tax Paid | Tax Assessment Tax Assessment Total Assessment is a certain percentage of the fair market value that is determined by local assessors to be the total taxable value of land and additions on the property. | Land | Improvement |
|---|---|---|---|---|
| 2024 | $19,401 | $638,600 | $181,500 | $457,100 |
| 2023 | $19,401 | $638,600 | $181,500 | $457,100 |
| 2022 | $19,337 | $638,600 | $181,500 | $457,100 |
| 2021 | $18,973 | $638,600 | $181,500 | $457,100 |
| 2020 | $18,602 | $638,600 | $181,500 | $457,100 |
| 2019 | $18,411 | $638,600 | $181,500 | $457,100 |
| 2018 | $18,270 | $638,600 | $181,500 | $457,100 |
| 2017 | $17,798 | $638,600 | $181,500 | $457,100 |
| 2016 | $17,530 | $638,600 | $181,500 | $457,100 |
| 2015 | $17,075 | $638,600 | $181,500 | $457,100 |
| 2014 | $16,903 | $638,600 | $181,500 | $457,100 |
Agents Affiliated with this Home
-
Meredith Hahn

Seller's Agent in 2016
Meredith Hahn
BHHS Fox & Roach
(609) 760-9105
79 Total Sales
-
Lorna Kaim

Buyer's Agent in 2016
Lorna Kaim
Compass New Jersey, LLC - Moorestown
(856) 986-2642
9 in this area
116 Total Sales
Map
Source: Bright MLS
MLS Number: 1002386058
APN: 24-00601-14-00030
- 13 Richland Dr
- 23 Fulton Dr
- 9 Peppergrass Dr N
- 329 Mount Laurel Rd
- 737 Cascade Dr N
- 415 Jamestown Ct Unit 415
- 417 Jamestown Ct Unit 417
- 165A Bradford Ct Unit 165
- 206B Derry Hill Ct Unit 206
- 810 Mount Laurel Rd
- 927 Larkspur Place S
- 247 Everly Ct
- 349 Hartford Rd
- 681 Cascade Dr S
- 1130 Hainspt-Mt Laurel
- 319 Moonseed Place
- 16 Naples Ln
- 10 Staghorn Dr
- 11 Sienna Way
- 49 Turin Way
- 3 Spice Bush Ct
- 1 Spice Bush Ct
- 5 Spice Bush Ct
- 13 Rolling Glen Ct
- 2 Spice Bush Ct
- 4 Spice Bush Ct
- 7 Spice Bush Ct
- 11 Rolling Glen Ct
- 15 Rolling Glen Ct
- 6 Spice Bush Ct
- 8 Spice Bush Ct
- 16 Rolling Glen Ct
- 8 Rolling Glen Ct
- 17 Rolling Glen Ct
- 6 Rolling Glen Ct
- 651 Walton Ave
- 18 Rolling Glen Ct
- 19 Rolling Glen Ct
- 20 Rolling Glen Ct
- 4 Rolling Glen Ct
