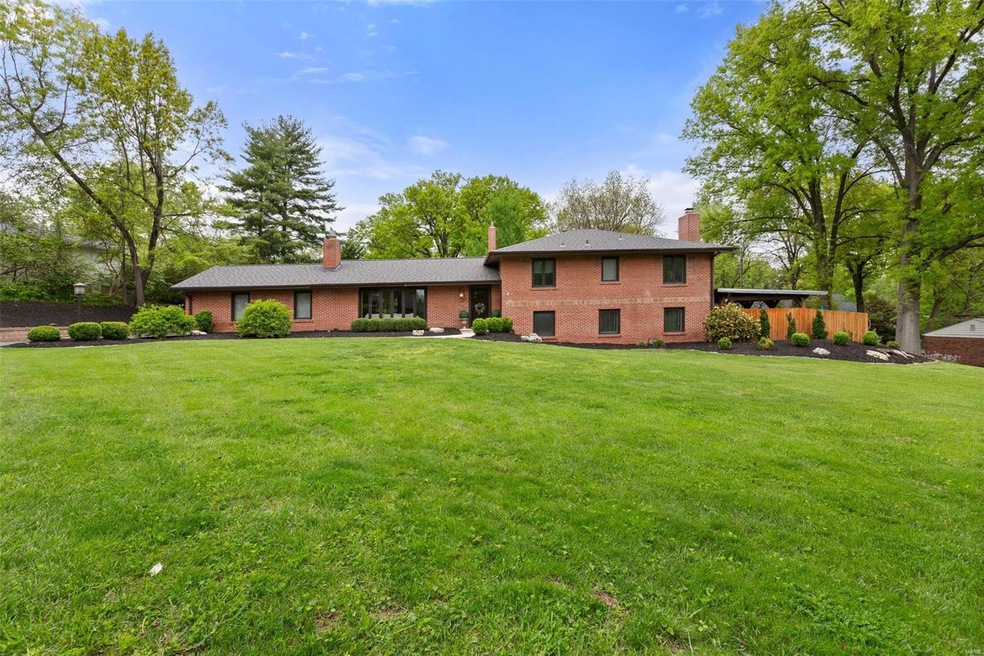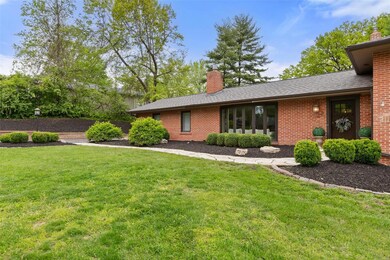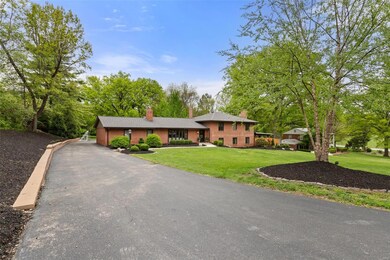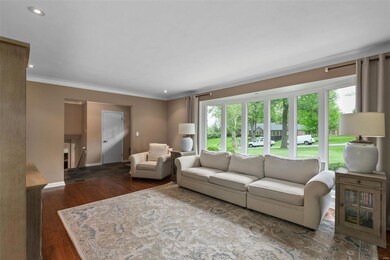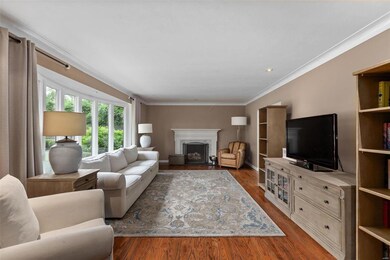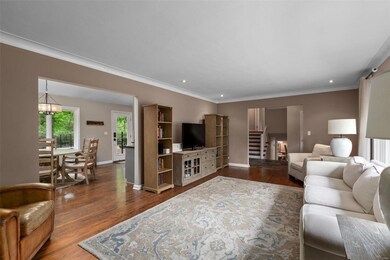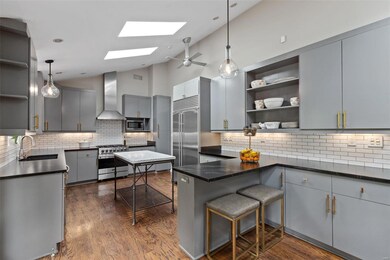
3 Spoede Ln Saint Louis, MO 63141
Highlights
- Private Pool
- 1.28 Acre Lot
- Vaulted Ceiling
- Spoede Elementary School Rated A+
- Craftsman Architecture
- Backs to Trees or Woods
About This Home
As of July 2024Nestled on a sprawling 1.28-acre parcel in Ladue Schools, this stately all-brick multi-level home boasts a captivating open layout. Step through the formal foyer, adorned with charismatic slate tile flooring, into the expansive great room. Here, bask in great natural light from the bow window, framed by a marble surround fireplace and elegant coved ceiling. Custom kitchen, adorned with abundant 42-inch custom cabinetry, sleek granite countertops, and stainless steel appliances, Sub-Zero fridge. Adjacent, the dining area beckons with a breakfast bar and vaulted ceiling, illuminated by dual skylights. A sprawling family room awaits, boasting a second fireplace, wet bar, and atrium walk-out to the side patio. Master suite, featuring an oversized walk-in closet and a luxurious private bath with a jet tub and separate shower. Outdoor bliss awaits with a ground-level deck and patio enveloping the sizable in-ground pool. Conveniently, a 2-car rear entry garage.
Home Details
Home Type
- Single Family
Est. Annual Taxes
- $10,316
Year Built
- Built in 1961
Lot Details
- 1.28 Acre Lot
- Lot Dimensions are 154 x 386
- Partially Fenced Property
- Level Lot
- Backs to Trees or Woods
Parking
- 2 Car Attached Garage
- Oversized Parking
- Workshop in Garage
- Side or Rear Entrance to Parking
- Garage Door Opener
- Additional Parking
Home Design
- Craftsman Architecture
- Traditional Architecture
- Split Level Home
- Brick Exterior Construction
Interior Spaces
- 2,763 Sq Ft Home
- Historic or Period Millwork
- Vaulted Ceiling
- Skylights
- 2 Fireplaces
- Wood Burning Fireplace
- Gas Fireplace
- Insulated Windows
- Bay Window
- Pocket Doors
Kitchen
- Range Hood
- Microwave
- Dishwasher
- Wine Cooler
- Disposal
Bedrooms and Bathrooms
- 4 Bedrooms
Partially Finished Basement
- Fireplace in Basement
- Bedroom in Basement
- Finished Basement Bathroom
Schools
- Spoede Elem. Elementary School
- Ladue Middle School
- Ladue Horton Watkins High School
Utilities
- Forced Air Heating System
- Underground Utilities
Additional Features
- Doors with lever handles
- Private Pool
Community Details
- Recreational Area
Listing and Financial Details
- Assessor Parcel Number 18N-64-0181
Ownership History
Purchase Details
Home Financials for this Owner
Home Financials are based on the most recent Mortgage that was taken out on this home.Purchase Details
Home Financials for this Owner
Home Financials are based on the most recent Mortgage that was taken out on this home.Purchase Details
Home Financials for this Owner
Home Financials are based on the most recent Mortgage that was taken out on this home.Purchase Details
Home Financials for this Owner
Home Financials are based on the most recent Mortgage that was taken out on this home.Purchase Details
Purchase Details
Purchase Details
Home Financials for this Owner
Home Financials are based on the most recent Mortgage that was taken out on this home.Map
Similar Homes in Saint Louis, MO
Home Values in the Area
Average Home Value in this Area
Purchase History
| Date | Type | Sale Price | Title Company |
|---|---|---|---|
| Warranty Deed | -- | None Listed On Document | |
| Warranty Deed | $815,000 | Title Partners Agency Llc | |
| Warranty Deed | $512,000 | Title Partners Agency Llc | |
| Warranty Deed | $615,000 | Title Partners Agency Llc | |
| Quit Claim Deed | -- | None Available | |
| Interfamily Deed Transfer | -- | None Available | |
| Warranty Deed | $531,250 | -- | |
| Warranty Deed | -- | -- |
Mortgage History
| Date | Status | Loan Amount | Loan Type |
|---|---|---|---|
| Open | $950,000 | VA | |
| Previous Owner | $127,350 | Construction | |
| Previous Owner | $732,000 | New Conventional | |
| Previous Owner | $733,500 | New Conventional | |
| Previous Owner | $726,500 | New Conventional | |
| Previous Owner | $544,000 | Adjustable Rate Mortgage/ARM | |
| Previous Owner | $512,000 | Adjustable Rate Mortgage/ARM | |
| Previous Owner | $136,500 | Future Advance Clause Open End Mortgage | |
| Previous Owner | $417,000 | New Conventional | |
| Previous Owner | $425,000 | No Value Available |
Property History
| Date | Event | Price | Change | Sq Ft Price |
|---|---|---|---|---|
| 07/11/2024 07/11/24 | Sold | -- | -- | -- |
| 06/09/2024 06/09/24 | Pending | -- | -- | -- |
| 06/06/2024 06/06/24 | Price Changed | $939,000 | 0.0% | $340 / Sq Ft |
| 06/06/2024 06/06/24 | For Sale | $939,000 | -1.2% | $340 / Sq Ft |
| 05/21/2024 05/21/24 | Off Market | -- | -- | -- |
| 05/10/2024 05/10/24 | Pending | -- | -- | -- |
| 05/03/2024 05/03/24 | For Sale | $950,000 | +18.8% | $344 / Sq Ft |
| 07/19/2019 07/19/19 | Sold | -- | -- | -- |
| 05/08/2019 05/08/19 | Pending | -- | -- | -- |
| 05/05/2019 05/05/19 | For Sale | $800,000 | +23.1% | $290 / Sq Ft |
| 03/09/2016 03/09/16 | Sold | -- | -- | -- |
| 01/16/2016 01/16/16 | Pending | -- | -- | -- |
| 11/04/2015 11/04/15 | For Sale | $650,000 | -- | $260 / Sq Ft |
Tax History
| Year | Tax Paid | Tax Assessment Tax Assessment Total Assessment is a certain percentage of the fair market value that is determined by local assessors to be the total taxable value of land and additions on the property. | Land | Improvement |
|---|---|---|---|---|
| 2023 | $10,316 | $148,110 | $80,220 | $67,890 |
| 2022 | $10,444 | $144,340 | $90,250 | $54,090 |
| 2021 | $10,364 | $144,340 | $90,250 | $54,090 |
| 2020 | $8,241 | $113,220 | $78,130 | $35,090 |
| 2019 | $8,099 | $113,220 | $78,130 | $35,090 |
| 2018 | $7,243 | $93,480 | $50,810 | $42,670 |
| 2017 | $7,232 | $93,480 | $50,810 | $42,670 |
| 2016 | $7,862 | $99,110 | $50,810 | $48,300 |
| 2015 | $7,501 | $99,110 | $50,810 | $48,300 |
| 2014 | $7,678 | $98,370 | $47,980 | $50,390 |
Source: MARIS MLS
MLS Number: MAR24025952
APN: 18N-64-0181
- 131 N Spoede Rd
- 9 Windsor Terrace Ln
- 10656 Ladue Rd
- 22 W Windrush Creek
- 1 Allegro Ln
- 10 Sunswept Dr
- 10 Mosley Acres
- 18 Spoede Hills Dr
- 4 Mosley Acres
- 9 Chaminade Dr
- 11274 Elsie Manor Ct
- 12 Morwood Ln
- 817 Larkin Ave
- 819 Deaver Ln
- 333 S Spoede Rd
- 832 Larkin Ave
- 11 N Tealbrook Dr
- 19 Beaver Dr
- 11 Salem Estates Dr
- 866 Deaver Ln
