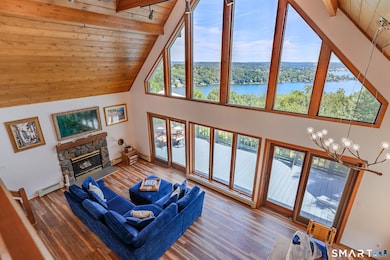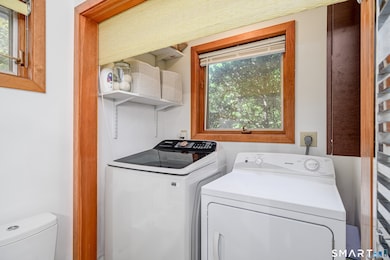
3 Spring Wood Ln New Fairfield, CT 06812
Estimated payment $4,463/month
Highlights
- Very Popular Property
- Waterfront
- Open Floorplan
- New Fairfield Middle School Rated A-
- 1.4 Acre Lot
- A-Frame Home
About This Home
MILLION DOLLAR VIEWS! Enjoy spectacular year round views of Candlewood Lake from the Living Room, Kitchen, Loft or Deck. The back of the house is a wall-of-windows of the lake. This warm and inviting home has a "cool vibe" whether it's a year round house or vacation home. The moment the door opens there is a "Wow" factor with wooden cathedral ceilings, stone fireplace, wood floors, open concept and the wall of windows! The Primary bedroom suite is conveniently located on the main level with a surplus of closets. A 2nd updated full bath is on the main level as well as the open kitchen featuring stainless appliance and granite counter tops. Up the stairs to an open loft with the incredible lake views, perfect for a den or home office. Both additional 2nd level bedrooms have hand painted murals adding to the vibe. There is a 1/2 bath for the space to share. The garage doors are extra tall, perfect for a tall truck or boat. This is a great multi use space. With the doors closed and 9'+ ceilings provided, feels like a gym! Don't miss the EV Charger, 2 oil tanks & 2 electric panels. Quiet cul-de-sac and circular drive add to the charm.
Listing Agent
Coldwell Banker Realty Brokerage Phone: (203) 947-4545 License #RES.0753196 Listed on: 12/11/2025

Home Details
Home Type
- Single Family
Est. Annual Taxes
- $9,371
Year Built
- Built in 1985
Lot Details
- 1.4 Acre Lot
- Waterfront
Home Design
- A-Frame Home
- Contemporary Architecture
- Slab Foundation
- Frame Construction
- Asphalt Shingled Roof
- Wood Siding
- Shingle Siding
- Radon Mitigation System
Interior Spaces
- 1,456 Sq Ft Home
- Open Floorplan
- Cathedral Ceiling
- 1 Fireplace
- Water Views
- Unfinished Basement
- Partial Basement
Kitchen
- Electric Range
- Microwave
- Dishwasher
Bedrooms and Bathrooms
- 3 Bedrooms
Laundry
- Laundry on main level
- Dryer
- Washer
Parking
- 2 Car Garage
- Parking Deck
- Circular Driveway
Outdoor Features
- Deck
Schools
- Consolidated Elementary School
- New Fairfield Middle School
- Meeting House Middle School
- New Fairfield High School
Utilities
- Mini Split Air Conditioners
- Hot Water Heating System
- Heating System Uses Oil
- Private Company Owned Well
- Hot Water Circulator
- Oil Water Heater
- Fuel Tank Located in Garage
Community Details
- Electric Vehicle Charging Station
Listing and Financial Details
- Assessor Parcel Number 225270
Map
Home Values in the Area
Average Home Value in this Area
Tax History
| Year | Tax Paid | Tax Assessment Tax Assessment Total Assessment is a certain percentage of the fair market value that is determined by local assessors to be the total taxable value of land and additions on the property. | Land | Improvement |
|---|---|---|---|---|
| 2025 | $9,371 | $355,900 | $173,600 | $182,300 |
| 2024 | $9,064 | $248,200 | $149,200 | $99,000 |
| 2023 | $8,662 | $248,200 | $149,200 | $99,000 |
| 2022 | $8,059 | $248,200 | $149,200 | $99,000 |
| 2021 | $7,816 | $248,200 | $149,200 | $99,000 |
| 2020 | $7,590 | $248,200 | $149,200 | $99,000 |
| 2019 | $7,580 | $245,300 | $149,200 | $96,100 |
| 2018 | $7,501 | $245,300 | $149,200 | $96,100 |
| 2017 | $7,315 | $245,300 | $149,200 | $96,100 |
| 2016 | $7,035 | $245,300 | $149,200 | $96,100 |
| 2015 | $7,035 | $245,300 | $149,200 | $96,100 |
| 2014 | $6,750 | $258,800 | $160,900 | $97,900 |
Property History
| Date | Event | Price | List to Sale | Price per Sq Ft | Prior Sale |
|---|---|---|---|---|---|
| 12/11/2025 12/11/25 | For Sale | $700,000 | +50.5% | $481 / Sq Ft | |
| 12/17/2021 12/17/21 | Sold | $465,000 | +3.4% | $319 / Sq Ft | View Prior Sale |
| 11/15/2021 11/15/21 | Pending | -- | -- | -- | |
| 11/09/2021 11/09/21 | Price Changed | $449,900 | -10.0% | $309 / Sq Ft | |
| 11/09/2021 11/09/21 | For Sale | $499,900 | -- | $343 / Sq Ft |
Purchase History
| Date | Type | Sale Price | Title Company |
|---|---|---|---|
| Warranty Deed | $465,000 | None Available | |
| Quit Claim Deed | -- | None Available | |
| Quit Claim Deed | -- | None Available | |
| Warranty Deed | $185,000 | -- | |
| Warranty Deed | $202,500 | -- |
Mortgage History
| Date | Status | Loan Amount | Loan Type |
|---|---|---|---|
| Open | $372,000 | Purchase Money Mortgage | |
| Previous Owner | $150,000 | No Value Available | |
| Previous Owner | $161,186 | No Value Available | |
| Previous Owner | $165,000 | Purchase Money Mortgage | |
| Previous Owner | $162,000 | Purchase Money Mortgage |
About the Listing Agent
Carrie's Other Listings
Source: SmartMLS
MLS Number: 24141885
APN: NFAI-000019-000004-000036-000001
- 37 Dick Finn Rd
- 15 Alpine Rd
- 11 Hillcrest Dr
- 6A Rock Ridge Ct
- 1 Sylvan Rd
- 12 Heron View Rd
- 70 Possum Dr
- 70 S Lake Shore Dr
- 15 Berkshire Dr
- 208 State Route 37
- 37 Eastview Dr
- 4 Old Bridge Rd E
- 26 Clearview Dr
- 44 N Lake Shore Dr
- 2 Evet Dr
- 11 Knollcrest Rd
- 2 Rita Dr
- 66 Connecticut 37
- 64 Connecticut 37
- 68 Connecticut 37
- 4 Candlewood Knolls Rd
- 3 Partridge Ln
- 91 Lake Dr N
- 11 Candlewood Rd
- 41 Candlewood Dr
- 5 Hillside Dr Unit A
- 3 Chestnut Trail
- 22 Brookside Trail
- 5 Birch Ln
- 45 N Mountain Rd
- 11 Bogus Hill Rd
- 4 Candlewood Birches
- 20 Shore Rd
- 3 Laurelwood Dr
- 20 Musnug Rd
- 39 Cedar Dr
- 2 Maple Ln
- 887 Federal Rd
- 857A Federal Rd
- 20 Orchard St Unit 306






