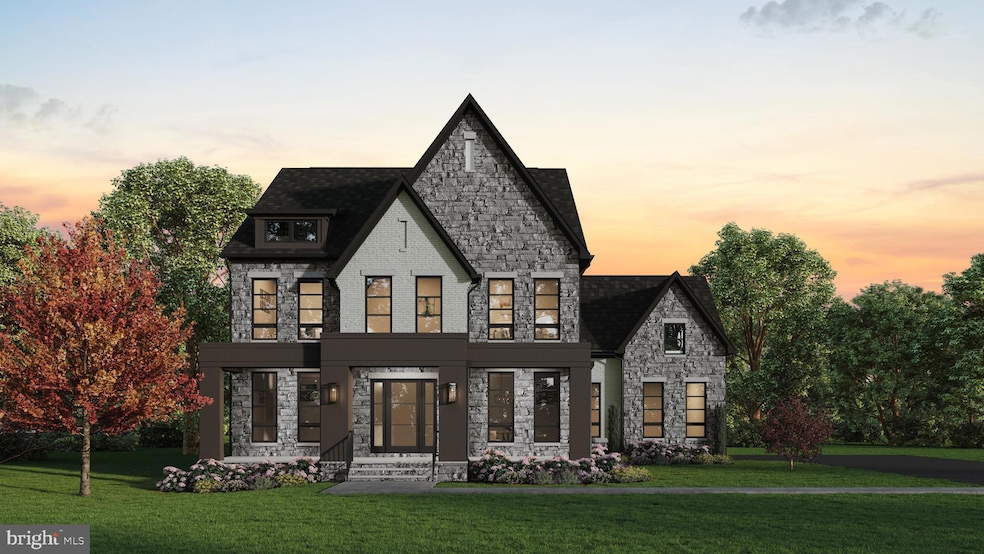
3 Springbury Dr Purcellville, VA 20132
Estimated payment $9,533/month
Total Views
75,550
5
Beds
5.5
Baths
5,607
Sq Ft
$303
Price per Sq Ft
Highlights
- New Construction
- Eat-In Gourmet Kitchen
- Contemporary Architecture
- Emerick Elementary School Rated A
- View of Trees or Woods
- Recreation Room
About This Home
We appreciate your interest in our Newest Community in Loudon County in the heart of Purcellville. Our Architecture is the jewel of our community. At Vally Spring Estates we offer stone and painted brick front homes with a 3-car side load garage. Enter into a grand open space with 10 ft ceilings and 8 ft doors all levels on our 1 acre homesites. Custom black 7 ft windows. We look forward to having you tour through our model.
Home Details
Home Type
- Single Family
Est. Annual Taxes
- $2,106
Year Built
- New Construction
Lot Details
- 1.11 Acre Lot
- Cul-De-Sac
- Level Lot
- Wooded Lot
- Backs to Trees or Woods
- Back Yard
- Additional Land
- Property is in excellent condition
- Property is zoned JLMA3
HOA Fees
- $95 Monthly HOA Fees
Parking
- 3 Car Attached Garage
- Side Facing Garage
- Garage Door Opener
- Driveway
Home Design
- Contemporary Architecture
- Studio
- Poured Concrete
- Architectural Shingle Roof
- Stone Siding
- Brick Front
- Concrete Perimeter Foundation
- HardiePlank Type
Interior Spaces
- Property has 3 Levels
- Beamed Ceilings
- Tray Ceiling
- Ceiling Fan
- Recessed Lighting
- Fireplace Mantel
- Electric Fireplace
- Double Pane Windows
- Low Emissivity Windows
- Insulated Windows
- Transom Windows
- Casement Windows
- Window Screens
- Mud Room
- Great Room
- Family Room Off Kitchen
- Formal Dining Room
- Den
- Recreation Room
- Screened Porch
- Views of Woods
- Fire and Smoke Detector
Kitchen
- Eat-In Gourmet Kitchen
- Breakfast Area or Nook
- Built-In Self-Cleaning Double Oven
- Electric Oven or Range
- Six Burner Stove
- Built-In Range
- Range Hood
- Built-In Microwave
- ENERGY STAR Qualified Refrigerator
- Ice Maker
- ENERGY STAR Qualified Dishwasher
- Stainless Steel Appliances
- Kitchen Island
- Upgraded Countertops
- Disposal
Flooring
- Engineered Wood
- Carpet
Bedrooms and Bathrooms
- En-Suite Primary Bedroom
- Walk-In Closet
- Walk-in Shower
Laundry
- Laundry on upper level
- Electric Front Loading Dryer
- ENERGY STAR Qualified Washer
Partially Finished Basement
- Heated Basement
- Basement Fills Entire Space Under The House
- Rear Basement Entry
- Water Proofing System
- Sump Pump
- Space For Rooms
- Basement Windows
Schools
- Emerick Elementary School
- Blue Ridge Middle School
- Loudoun Valley High School
Utilities
- Central Heating and Cooling System
- Heating System Powered By Owned Propane
- Underground Utilities
- Propane
- Water Treatment System
- 60 Gallon+ Water Heater
- Well
- Well Permit on File
- Septic Tank
- Phone Available
- Cable TV Available
Additional Features
- Doors with lever handles
- Screened Patio
- Suburban Location
Community Details
Overview
- Built by Wormald Homes
- Valley Springs Subdivision, Ashton Floorplan
Amenities
- Common Area
Map
Create a Home Valuation Report for This Property
The Home Valuation Report is an in-depth analysis detailing your home's value as well as a comparison with similar homes in the area
Home Values in the Area
Average Home Value in this Area
Property History
| Date | Event | Price | Change | Sq Ft Price |
|---|---|---|---|---|
| 05/23/2025 05/23/25 | For Sale | $1,699,900 | -- | $303 / Sq Ft |
Source: Bright MLS
About the Listing Agent
Monica's Other Listings
Source: Bright MLS
MLS Number: VALO2097532
Nearby Homes
- 411 E A St
- 651 E G St
- 821 Devonshire Cir
- 717 Wooden Bridge Dr
- 150 Amalfi Ct
- 120 Oliver Ct
- 130 S 12th St
- 929 Towering Oak Ct
- 116 Desales Dr
- 37677 Cooksville Rd
- 416 Falls Chapel Ct
- 14691 Fordson Ct
- 14629 Fordson Ct
- 14649 Fordson Ct
- 18290 Oak Ridge Dr
- 104 Mcilhaney Way
- 527 Rugby Ct
- 341 S 26th St
- 17864 Morning Bird Place
- 311 S 26th St
- 210 Heaton Ct
- 404 Sage Ct
- 310C S 11th St
- 514 Gentlewood Square
- 111-123 N 16th St
- 213 Elder Terrace
- 204 Grassy Ridge Terrace
- 650 Dominion Terrace
- 130 S 29th St Unit 6
- 18285 Foundry Rd
- 423 W Colonial Hwy
- 35875 Devon Park Square Unit BASEMENT ONLY
- 35863 Devon Park Square
- 19 N Bridge St Unit 201
- 35600 Sassafras Dr
- 10 Honeybee Ave
- 19810 Silcott Springs Rd
- 19810 Silcott Springs Rd Unit Horse Country Retrat
- 18936 Harmony Church Rd
- 19109 Peale Ln



