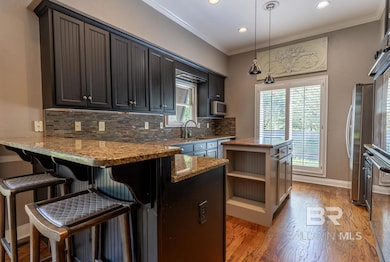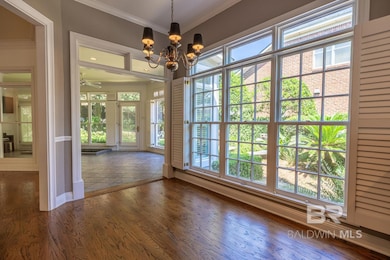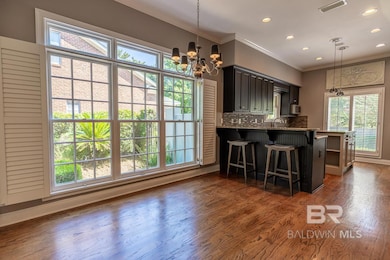3 Springhill Trace Mobile, AL 36608
Parkhill NeighborhoodEstimated payment $3,694/month
Highlights
- Traditional Architecture
- Bonus Room
- Double Oven
- Main Floor Primary Bedroom
- Covered Patio or Porch
- Soaking Tub
About This Home
Tucked away on a quiet cul-de-sac at the top of Springhill, this elegant garden home combines timeless style with modern comfort. Offering 3 bedrooms, 4 baths, and 3,519 square feet, the home is thoughtfully designed with the primary suite on the main level. Upstairs features two additional bedrooms with private bathrooms and a flexible space that is perfect for a home office, media room, or playroom. The expansive open-concept living and dining room is enhanced by 10–11’ ceilings that create a grand, airy feel. A sunlit garden room offers beautiful, relaxing views of the courtyard while remaining part of the open-concept living space. The kitchen with an eat-in dining area provides additional spaces to gather and enjoy. Hardwood floors flow throughout the main floor living areas, adding warmth and sophistication. Outdoor living is a highlight with a secluded covered porch, built-in grill with gas line, and a gas porch lamp. The low-maintenance Charleston-style garden courtyard with dual gated entries offers privacy and charm, perfect for both relaxing and entertaining. Additional features include a two-car garage and a whole-home generator. This beautiful Springhill home combines timeless design, elegant living spaces, and a desired location. Buyer to verify all information during due diligence.
Home Details
Home Type
- Single Family
Est. Annual Taxes
- $1,979
Year Built
- Built in 1994
Lot Details
- 9,148 Sq Ft Lot
- Lot Dimensions are 113 x 82 x 114 x 81
- East Facing Home
- Fenced
HOA Fees
- $21 Monthly HOA Fees
Parking
- 2 Car Garage
Home Design
- Traditional Architecture
- Slab Foundation
- Composition Roof
- Wood Siding
- Stucco
Interior Spaces
- 3,517 Sq Ft Home
- 2-Story Property
- Ceiling Fan
- Gas Log Fireplace
- Open Floorplan
- Bonus Room
- Carpet
- Property Views
Kitchen
- Double Oven
- Cooktop
- Microwave
- Dishwasher
- Disposal
Bedrooms and Bathrooms
- 4 Bedrooms
- Primary Bedroom on Main
- Walk-In Closet
- Dual Vanity Sinks in Primary Bathroom
- Private Water Closet
- Soaking Tub
- Separate Shower
Laundry
- Laundry on main level
- Dryer
Outdoor Features
- Covered Patio or Porch
- Outdoor Gas Grill
Schools
- Mary B Austin Elementary School
- Cl Scarborough Middle School
- Murphy High School
Utilities
- Central Heating and Cooling System
- Tankless Water Heater
- Gas Water Heater
Community Details
- Association fees include management
Listing and Financial Details
- Legal Lot and Block 3 / 3
- Assessor Parcel Number 2806143002044.003
Map
Home Values in the Area
Average Home Value in this Area
Tax History
| Year | Tax Paid | Tax Assessment Tax Assessment Total Assessment is a certain percentage of the fair market value that is determined by local assessors to be the total taxable value of land and additions on the property. | Land | Improvement |
|---|---|---|---|---|
| 2025 | $1,989 | $35,440 | $7,500 | $27,940 |
| 2024 | $1,989 | $35,440 | $7,500 | $27,940 |
| 2023 | $1,989 | $31,920 | $7,500 | $24,420 |
| 2022 | $1,798 | $32,250 | $7,500 | $24,750 |
| 2021 | $1,692 | $30,400 | $7,500 | $22,900 |
| 2020 | $1,691 | $30,370 | $9,000 | $21,370 |
| 2019 | $1,695 | $30,460 | $0 | $0 |
| 2018 | $1,729 | $31,060 | $0 | $0 |
| 2017 | $1,728 | $31,040 | $0 | $0 |
| 2016 | $1,745 | $31,340 | $0 | $0 |
| 2013 | $1,753 | $30,920 | $0 | $0 |
Property History
| Date | Event | Price | List to Sale | Price per Sq Ft |
|---|---|---|---|---|
| 01/05/2026 01/05/26 | Pending | -- | -- | -- |
| 11/20/2025 11/20/25 | For Sale | $675,000 | 0.0% | $192 / Sq Ft |
| 11/11/2025 11/11/25 | Pending | -- | -- | -- |
| 10/02/2025 10/02/25 | Price Changed | $675,000 | 0.0% | $192 / Sq Ft |
| 10/02/2025 10/02/25 | For Sale | $675,000 | -6.8% | $192 / Sq Ft |
| 10/01/2025 10/01/25 | Off Market | $724,500 | -- | -- |
| 09/05/2025 09/05/25 | Price Changed | $724,500 | -8.3% | $206 / Sq Ft |
| 09/05/2025 09/05/25 | Price Changed | $789,900 | 0.0% | $225 / Sq Ft |
| 06/25/2025 06/25/25 | Price Changed | $789,900 | -1.3% | $225 / Sq Ft |
| 03/26/2025 03/26/25 | Price Changed | $799,999 | +0.1% | $227 / Sq Ft |
| 03/26/2025 03/26/25 | For Sale | $799,000 | -- | $227 / Sq Ft |
Source: Baldwin REALTORS®
MLS Number: 376417
APN: 28-06-14-3-002-044.003
- 40 Buerger Rd
- 4559 Old Shell Rd Unit 4559
- 2 Buerger Rd
- 3816 Austill Ln
- 122 Mcgregor Ave S
- 0 Canterbury Park Unit 7381790
- 0 Canterbury Park Unit 7381783
- 0 Canterbury Park Unit 7381801
- 0 Canterbury Park Unit 7381818
- 0 Canterbury Park Unit 7381658
- 0 Canterbury Park Unit 7381815
- 0 Canterbury Park Unit 7381643
- 0 Canterbury Park Unit 7381808
- 3930 Yester Place
- 3805 Austill Ln
- 363 Ridgelawn Dr W
- 4120 Ursuline Dr
- 3 Canterbury Park
- 157 N Mcgregor Ave Unit B
- 10 Hathaway Rd S







