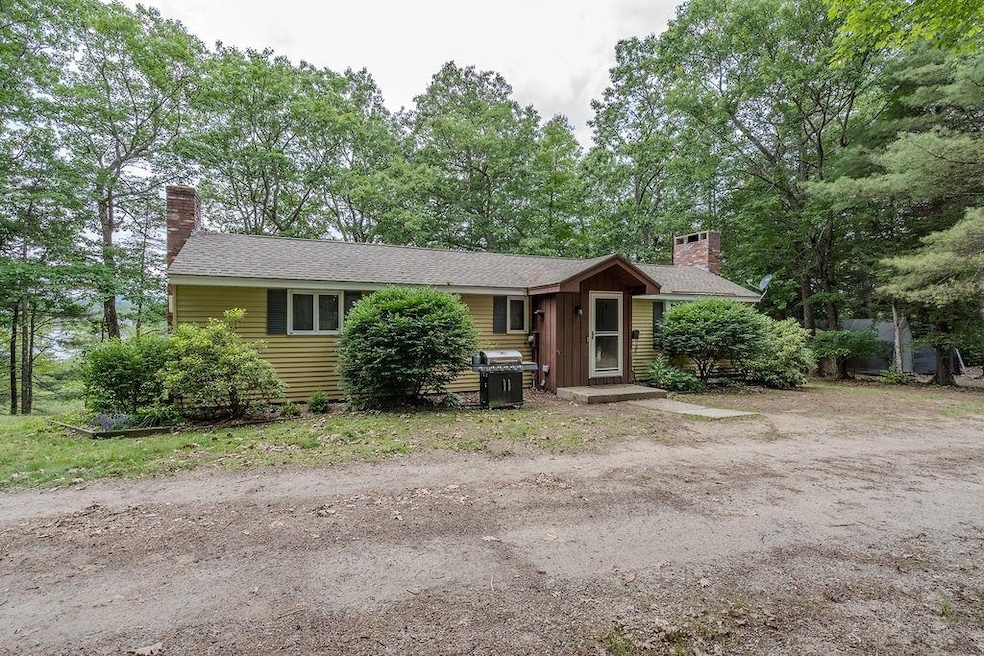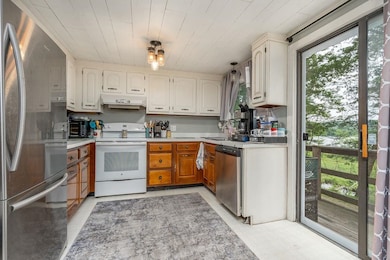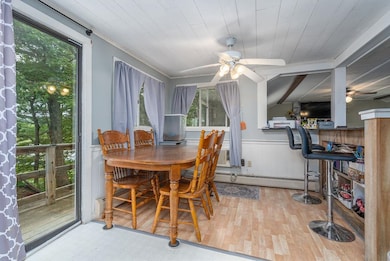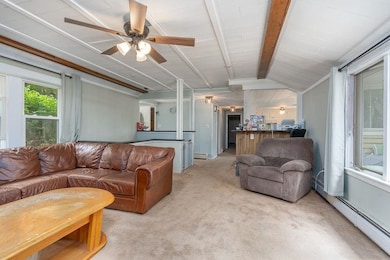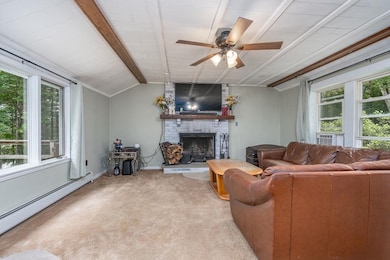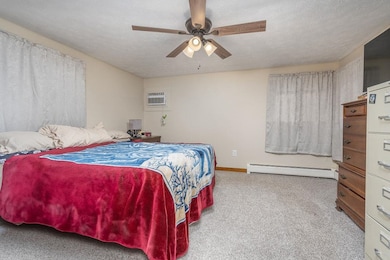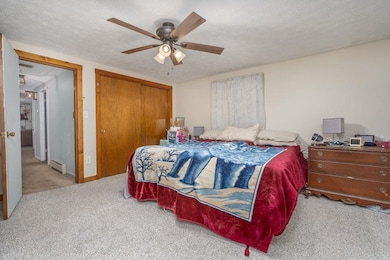3 Spruce Cove Rd Northwood, NH 03261
Estimated payment $2,794/month
Highlights
- Home fronts a pond
- Lake View
- Lake, Pond or Stream
- Coe-Brown Northwood Academy Rated A-
- 3 Acre Lot
- Wooded Lot
About This Home
Imagine the possibilities! This exceptional 3-acre property in Northwood offers a singular chance to create your ideal lifestyle. Featuring two independent dwelling units, the stage is set for multi-family harmony, lucrative rentals, or a personal retreat with guest accommodations. With lagoon frontage on Northwood Lake, you'll have a front-row seat to nature's beauty and direct access to endless water recreation canoe and kayaking. Secluded on a private road, peace abounds, yet the property's prime location offers effortless connections to all major routes. Offered "as is," this is more than just a home; it's an invitation to unleash your creativity and realize the full potential of a truly special lakeside haven. Northwood Lake does have town access and boat launch not far if you are looking to get onto the “Big Water”
Home Details
Home Type
- Single Family
Est. Annual Taxes
- $5,079
Year Built
- Built in 1977
Lot Details
- 3 Acre Lot
- Home fronts a pond
- Property fronts a private road
- Wooded Lot
- Property is zoned GENERA
Parking
- 1 Car Garage
- Gravel Driveway
Home Design
- Concrete Foundation
- Wood Frame Construction
Interior Spaces
- Property has 2 Levels
- Lake Views
Bedrooms and Bathrooms
- 2 Bedrooms
Basement
- Walk-Out Basement
- Basement Fills Entire Space Under The House
Outdoor Features
- Lake, Pond or Stream
Schools
- Northwood Elementary School
- Coe Brown-Northwood Acad High School
Mobile Home
Utilities
- Hot Water Heating System
- Private Water Source
- Well
- Cable TV Available
Listing and Financial Details
- Tax Lot 14
- Assessor Parcel Number 107
Map
Home Values in the Area
Average Home Value in this Area
Tax History
| Year | Tax Paid | Tax Assessment Tax Assessment Total Assessment is a certain percentage of the fair market value that is determined by local assessors to be the total taxable value of land and additions on the property. | Land | Improvement |
|---|---|---|---|---|
| 2024 | $5,079 | $326,200 | $155,300 | $170,900 |
| 2023 | $4,502 | $326,200 | $155,300 | $170,900 |
| 2022 | $4,104 | $326,200 | $155,300 | $170,900 |
| 2021 | $3,566 | $230,500 | $86,500 | $144,000 |
| 2020 | $4,100 | $230,700 | $86,500 | $144,200 |
| 2019 | $4,243 | $188,400 | $62,600 | $125,800 |
| 2018 | $4,440 | $188,400 | $62,600 | $125,800 |
| 2016 | $4,549 | $189,700 | $62,600 | $127,100 |
| 2015 | $4,739 | $189,700 | $62,600 | $127,100 |
| 2014 | $4,694 | $196,400 | $87,700 | $108,700 |
| 2012 | $4,510 | $194,400 | $87,700 | $106,700 |
Property History
| Date | Event | Price | List to Sale | Price per Sq Ft | Prior Sale |
|---|---|---|---|---|---|
| 09/02/2025 09/02/25 | Price Changed | $449,900 | -2.2% | $383 / Sq Ft | |
| 07/28/2025 07/28/25 | Price Changed | $460,000 | -3.2% | $391 / Sq Ft | |
| 07/14/2025 07/14/25 | Price Changed | $475,000 | -5.0% | $404 / Sq Ft | |
| 06/18/2025 06/18/25 | For Sale | $499,900 | +142.7% | $425 / Sq Ft | |
| 09/15/2017 09/15/17 | Sold | $206,000 | -3.7% | $223 / Sq Ft | View Prior Sale |
| 08/01/2017 08/01/17 | Pending | -- | -- | -- | |
| 07/21/2017 07/21/17 | For Sale | $214,000 | 0.0% | $232 / Sq Ft | |
| 06/30/2017 06/30/17 | Pending | -- | -- | -- | |
| 06/08/2017 06/08/17 | For Sale | $214,000 | +42.7% | $232 / Sq Ft | |
| 07/30/2013 07/30/13 | Sold | $150,000 | -6.3% | $126 / Sq Ft | View Prior Sale |
| 07/08/2013 07/08/13 | Pending | -- | -- | -- | |
| 06/28/2013 06/28/13 | Price Changed | $160,000 | -8.5% | $135 / Sq Ft | |
| 06/27/2013 06/27/13 | For Sale | $174,900 | -- | $147 / Sq Ft |
Purchase History
| Date | Type | Sale Price | Title Company |
|---|---|---|---|
| Quit Claim Deed | -- | None Available | |
| Warranty Deed | -- | -- | |
| Warranty Deed | $206,000 | -- | |
| Warranty Deed | $150,000 | -- |
Mortgage History
| Date | Status | Loan Amount | Loan Type |
|---|---|---|---|
| Previous Owner | $150,000 | No Value Available |
Source: PrimeMLS
MLS Number: 5047251
APN: NWOO-000107-000000-000014
- 1563 1st New Hampshire Turnpike
- 0A Old Turnpike Rd
- 8 Murray Ln
- 6 Murray Ln
- 27 Tyler Ave
- 19 Brook Cir
- 7 Chestnut Ln
- 21 Brook Cir
- 5 Chestnut Ln
- 152 Olde Canterbury Rd
- 17 Brook Circle Rd
- 6 Whispering Pines Ln
- 21 Quimby Dr
- 20 Quimby Dr
- 20 Mountain Rd
- 132 Chestnut Pond Rd
- 73 Old Woods Rd
- 287 North Rd
- 180 Gulf Rd
- 10 Sunset Dr
- 438 Bow Lake Rd
- 9 Depot Rd Unit Carriage House
- 53 Carpenter Rd
- 41 Bigelow Rd Unit A
- 255 1st New Hampshire Turnpike Unit A through H
- 240 S Barnstead Rd Unit A
- 281 Pembroke St Unit 281 Front
- 42-48 Broadway Unit 5
- 17 Prospect St Unit 2
- 4 N Shore Dr
- 10 Glass St Unit 2
- 30 High St Unit 3
- 30 High St Unit 2
- 1 Library St Unit 1, 1st Floor Front
- 58 Branch Turnpike Unit 109
- 14 Big Rock Ln
- 25 Canal St
- 25 Canal St Unit 207
- 12 E Side Dr Unit 221
- 169 Portsmouth St
