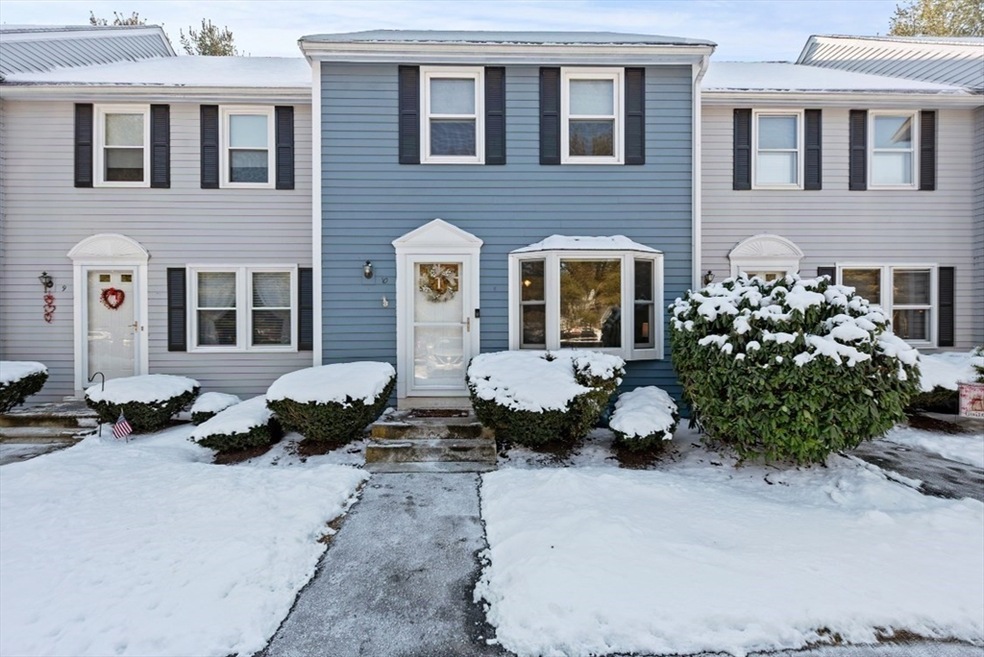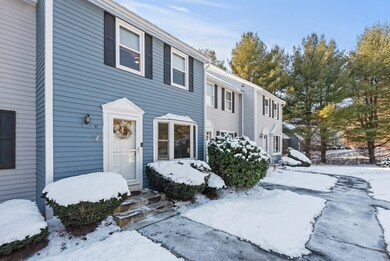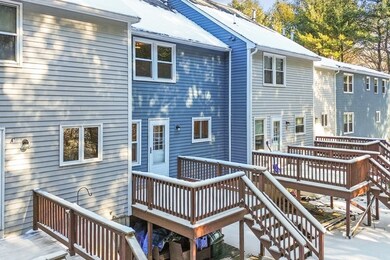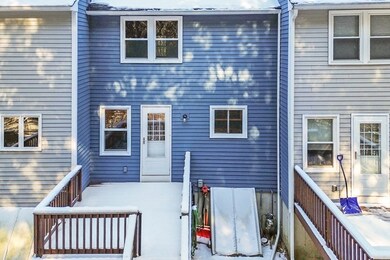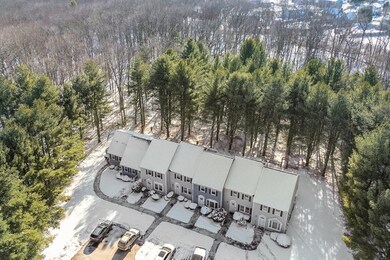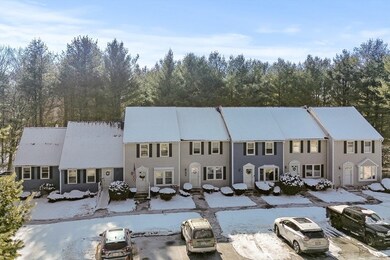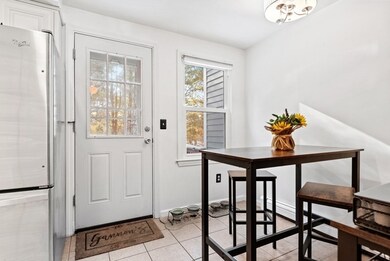
3 Spruce Tree Ln Unit 10 Norton, MA 02766
Highlights
- Golf Course Community
- Deck
- Upgraded Countertops
- Open Floorplan
- Property is near public transit
- Stainless Steel Appliances
About This Home
As of March 2025NORTON -- This move-in-ready 2-bedroom, 1.5-bath townhouse in desirable Spruce Tree Village offers three finished levels and a peaceful, wooded backyard setting. The spacious living room flows into a dining area and an updated eat-in kitchen featuring newer cabinets, countertops, pantry, and appliances. Upstairs, the large primary bedroom boasts double closets, accompanied by a second generous bedroom and a renovated full bath with laundry. The finished basement, complete with recessed lighting, provides additional living space and storage. Freshly painted with new carpets throughout, this home also features gas heat, a remodeled deck, and two designated parking spaces. Conveniently located near commuter rails, highways, and shopping. A must-see!
Townhouse Details
Home Type
- Townhome
Est. Annual Taxes
- $4,280
Year Built
- Built in 1986
HOA Fees
- $355 Monthly HOA Fees
Home Design
- Frame Construction
Interior Spaces
- 3-Story Property
- Open Floorplan
- Ceiling Fan
- Recessed Lighting
- Light Fixtures
- Bay Window
- Basement
Kitchen
- Breakfast Bar
- Range
- Microwave
- Dishwasher
- Stainless Steel Appliances
- Upgraded Countertops
Flooring
- Wall to Wall Carpet
- Laminate
- Ceramic Tile
Bedrooms and Bathrooms
- 2 Bedrooms
- Primary bedroom located on second floor
- Dual Closets
- Bathtub with Shower
Laundry
- Laundry on upper level
- Laundry in Bathroom
- Dryer
- Washer
Parking
- 2 Car Parking Spaces
- Paved Parking
- Open Parking
- Off-Street Parking
- Assigned Parking
Location
- Property is near public transit
- Property is near schools
Schools
- Jg Solmonese Elementary School
- Norton Middle School
- Norton High School
Utilities
- Central Air
- 2 Heating Zones
- Heating System Uses Natural Gas
- Baseboard Heating
- Private Sewer
Additional Features
- Deck
- Two or More Common Walls
Listing and Financial Details
- Assessor Parcel Number M:14 P:1005D E:10,2922768
Community Details
Overview
- Association fees include sewer, insurance, maintenance structure, road maintenance, ground maintenance, snow removal, trash
- 44 Units
- Spruce Tree Village Community
Amenities
- Shops
Recreation
- Golf Course Community
Pet Policy
- Pets Allowed
Ownership History
Purchase Details
Home Financials for this Owner
Home Financials are based on the most recent Mortgage that was taken out on this home.Purchase Details
Home Financials for this Owner
Home Financials are based on the most recent Mortgage that was taken out on this home.Purchase Details
Home Financials for this Owner
Home Financials are based on the most recent Mortgage that was taken out on this home.Purchase Details
Home Financials for this Owner
Home Financials are based on the most recent Mortgage that was taken out on this home.Purchase Details
Similar Homes in Norton, MA
Home Values in the Area
Average Home Value in this Area
Purchase History
| Date | Type | Sale Price | Title Company |
|---|---|---|---|
| Quit Claim Deed | $143,000 | -- | |
| Quit Claim Deed | $143,000 | -- | |
| Not Resolvable | $208,000 | -- | |
| Deed | $255,000 | -- | |
| Deed | $255,000 | -- | |
| Deed | $85,500 | -- | |
| Deed | $85,500 | -- | |
| Deed | $101,000 | -- |
Mortgage History
| Date | Status | Loan Amount | Loan Type |
|---|---|---|---|
| Open | $355,500 | Purchase Money Mortgage | |
| Closed | $355,500 | Purchase Money Mortgage | |
| Closed | $108,000 | Stand Alone Refi Refinance Of Original Loan | |
| Closed | $107,000 | New Conventional | |
| Previous Owner | $25,000 | Credit Line Revolving | |
| Previous Owner | $100,000 | New Conventional | |
| Previous Owner | $255,000 | Purchase Money Mortgage | |
| Previous Owner | $55,500 | Purchase Money Mortgage |
Property History
| Date | Event | Price | Change | Sq Ft Price |
|---|---|---|---|---|
| 03/14/2025 03/14/25 | Sold | $395,000 | +5.4% | $256 / Sq Ft |
| 02/04/2025 02/04/25 | Pending | -- | -- | -- |
| 01/29/2025 01/29/25 | For Sale | $374,900 | +80.2% | $243 / Sq Ft |
| 06/20/2016 06/20/16 | Sold | $208,000 | -0.9% | $131 / Sq Ft |
| 03/17/2016 03/17/16 | Pending | -- | -- | -- |
| 02/03/2016 02/03/16 | Price Changed | $209,900 | -2.8% | $132 / Sq Ft |
| 11/21/2015 11/21/15 | Price Changed | $215,900 | -0.9% | $136 / Sq Ft |
| 10/31/2015 10/31/15 | Price Changed | $217,900 | -0.9% | $137 / Sq Ft |
| 09/21/2015 09/21/15 | For Sale | $219,900 | -- | $138 / Sq Ft |
Tax History Compared to Growth
Tax History
| Year | Tax Paid | Tax Assessment Tax Assessment Total Assessment is a certain percentage of the fair market value that is determined by local assessors to be the total taxable value of land and additions on the property. | Land | Improvement |
|---|---|---|---|---|
| 2025 | $4,280 | $330,000 | $0 | $330,000 |
| 2024 | $4,196 | $324,000 | $0 | $324,000 |
| 2023 | $3,763 | $289,700 | $0 | $289,700 |
| 2022 | $3,663 | $256,900 | $0 | $256,900 |
| 2021 | $3,594 | $240,700 | $0 | $240,700 |
| 2020 | $3,496 | $236,200 | $0 | $236,200 |
| 2019 | $3,211 | $215,500 | $0 | $215,500 |
| 2018 | $3,071 | $202,600 | $0 | $202,600 |
| 2017 | $2,859 | $186,000 | $0 | $186,000 |
| 2016 | $2,849 | $182,500 | $0 | $182,500 |
| 2015 | $2,752 | $178,800 | $0 | $178,800 |
| 2014 | $2,699 | $175,600 | $0 | $175,600 |
Agents Affiliated with this Home
-
Esposito Group

Seller's Agent in 2025
Esposito Group
eXp Realty
(781) 365-9954
13 in this area
172 Total Sales
-
Ashley Crosman

Seller Co-Listing Agent in 2025
Ashley Crosman
eXp Realty
(508) 344-2002
7 in this area
90 Total Sales
-
Karoline Willis
K
Buyer's Agent in 2025
Karoline Willis
Lamacchia Realty, Inc.
(508) 510-7624
1 in this area
36 Total Sales
-
Debra Mark

Seller's Agent in 2016
Debra Mark
Conway - Mansfield
(617) 293-9310
32 Total Sales
-
Chris Phillips
C
Buyer's Agent in 2016
Chris Phillips
Gerry Abbott REALTORS®
(617) 733-6472
12 Total Sales
Map
Source: MLS Property Information Network (MLS PIN)
MLS Number: 73330384
APN: NORT-000014-000000-000010-000005D10
