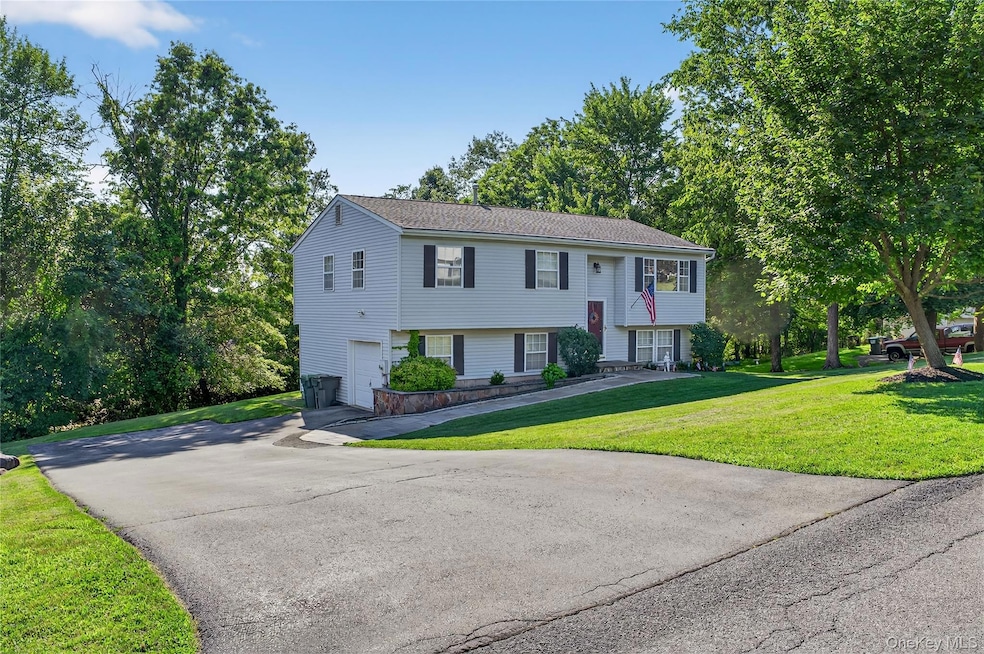
3 Stanford Dr Highland Mills, NY 10930
Estimated payment $4,224/month
Highlights
- Ranch Style House
- Entrance Foyer
- Ceiling Fan
- Monroe-Woodbury High School Rated A-
- Forced Air Heating and Cooling System
About This Home
Welcome to 3 Stanford Drive! This charming ranch-style home is now available for sale, offering both comfort and convenience. Step inside to find a generously sized dining room that seamlessly flows into the eat-in kitchen, complete with ample cabinetry and modern appliances, making it perfect for family dinners and entertaining guests. The home features 4 spacious bedrooms, each filled with natural light from large windows, providing a warm and inviting atmosphere. Each bedroom also boasts plenty of closet space for all your storage needs. You'll appreciate the dedicated laundry room, equipped with a washer and dryer for your convenience, and the 2 full bathrooms. Step outside to enjoy the expansive deck, ideal for outdoor gatherings, barbecues, or simply unwinding while enjoying the fresh air. This home combines practicality with delightful living spaces, making it a must-see!
Listing Agent
MK Realty Inc Brokerage Phone: 845-782-0205 License #10401300864 Listed on: 07/09/2025
Home Details
Home Type
- Single Family
Est. Annual Taxes
- $11,367
Year Built
- Built in 1996
HOA Fees
- $150 Monthly HOA Fees
Parking
- 1 Car Garage
Home Design
- Ranch Style House
- Frame Construction
- Vinyl Siding
Interior Spaces
- 1,908 Sq Ft Home
- Ceiling Fan
- Entrance Foyer
- Finished Basement
- Walk-Out Basement
- Dishwasher
Bedrooms and Bathrooms
- 4 Bedrooms
- 2 Full Bathrooms
Laundry
- Dryer
- Washer
Schools
- Central Valley Elementary School
- Monroe-Woodbury Middle School
- Monroe-Woodbury High School
Utilities
- Forced Air Heating and Cooling System
- Heating System Uses Natural Gas
Listing and Financial Details
- Assessor Parcel Number 335809-245-000-0001-041.000-0000
Map
Home Values in the Area
Average Home Value in this Area
Tax History
| Year | Tax Paid | Tax Assessment Tax Assessment Total Assessment is a certain percentage of the fair market value that is determined by local assessors to be the total taxable value of land and additions on the property. | Land | Improvement |
|---|---|---|---|---|
| 2024 | $12,100 | $123,100 | $16,500 | $106,600 |
| 2023 | $12,100 | $123,100 | $16,500 | $106,600 |
| 2022 | $12,474 | $123,100 | $16,500 | $106,600 |
| 2021 | $12,355 | $123,100 | $16,500 | $106,600 |
| 2020 | $11,634 | $123,100 | $16,500 | $106,600 |
| 2019 | $11,297 | $123,100 | $16,500 | $106,600 |
| 2018 | $11,297 | $123,100 | $16,500 | $106,600 |
| 2017 | $11,006 | $123,100 | $16,500 | $106,600 |
| 2016 | $10,900 | $123,100 | $16,500 | $106,600 |
| 2015 | -- | $123,100 | $16,500 | $106,600 |
| 2014 | -- | $123,100 | $16,500 | $106,600 |
Property History
| Date | Event | Price | Change | Sq Ft Price |
|---|---|---|---|---|
| 08/25/2025 08/25/25 | Pending | -- | -- | -- |
| 08/20/2025 08/20/25 | Off Market | $575,000 | -- | -- |
| 07/09/2025 07/09/25 | For Sale | $575,000 | +95.0% | $301 / Sq Ft |
| 06/25/2012 06/25/12 | Sold | $294,900 | 0.0% | $155 / Sq Ft |
| 04/27/2012 04/27/12 | Pending | -- | -- | -- |
| 03/13/2012 03/13/12 | For Sale | $294,900 | -- | $155 / Sq Ft |
Purchase History
| Date | Type | Sale Price | Title Company |
|---|---|---|---|
| Bargain Sale Deed | $198,000 | -- |
Mortgage History
| Date | Status | Loan Amount | Loan Type |
|---|---|---|---|
| Open | $257,000 | Stand Alone Refi Refinance Of Original Loan | |
| Closed | $289,558 | Unknown | |
| Closed | $188,800 | Unknown | |
| Previous Owner | $178,000 | Purchase Money Mortgage |
Similar Homes in Highland Mills, NY
Source: OneKey® MLS
MLS Number: 885937
APN: 335809-245-000-0001-041.000-0000






