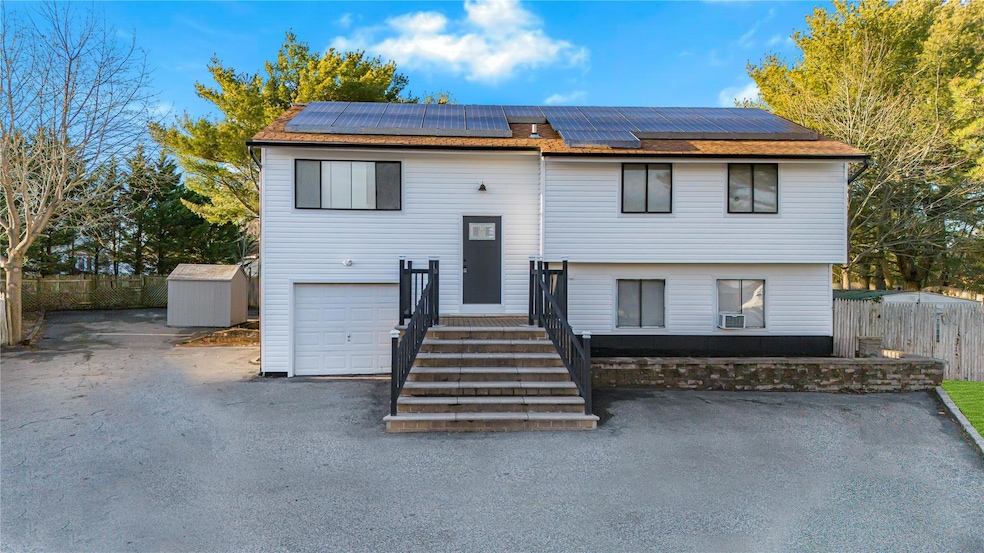
Highlights
- Raised Ranch Architecture
- Granite Countertops
- Stainless Steel Appliances
- High Ceiling
- Beamed Ceilings
- Baseboard Heating
About This Home
As of March 2025Welcome to this beautifully updated 5-bedroom, 2-bathroom home in the desirable East Patchogue area! With spacious living areas, modern finishes, and an open-concept layout, this home offers the perfect blend of style and functionality. The recently renovated interior features a bright, inviting kitchen with updated appliances, stunning new flooring, and fresh paint throughout.
Step outside to your own private oasis! The expansive backyard is perfect for entertaining or relaxing, complete with a sparkling in-ground pool, offering endless summer fun. With plenty of space for gardening, outdoor dining, or just unwinding, this large yard is a rare find. Additionally, this house includes solar panels to keep your bills low.
Located in a peaceful neighborhood, on a cul-de-sac, with easy access to shopping, dining, and local beaches, this home is ideal for families or anyone looking for a move-in-ready retreat. Don’t miss the opportunity to make this dream home yours!
Last Agent to Sell the Property
Professional RE of New York Brokerage Phone: 516-465-0340 License #10401324288 Listed on: 12/20/2024
Home Details
Home Type
- Single Family
Est. Annual Taxes
- $10,158
Year Built
- Built in 1975
Lot Details
- 0.44 Acre Lot
Parking
- 1 Car Garage
Home Design
- Raised Ranch Architecture
- Frame Construction
Interior Spaces
- 1,668 Sq Ft Home
- Beamed Ceilings
- High Ceiling
Kitchen
- Range
- Stainless Steel Appliances
- Granite Countertops
Bedrooms and Bathrooms
- 6 Bedrooms
- 2 Full Bathrooms
Finished Basement
- Walk-Out Basement
- Basement Fills Entire Space Under The House
Schools
- Frank P Long Intermediate Sch
- Bellport Middle School
- Bellport Senior High School
Utilities
- No Cooling
- Baseboard Heating
- Oil Water Heater
Ownership History
Purchase Details
Home Financials for this Owner
Home Financials are based on the most recent Mortgage that was taken out on this home.Purchase Details
Home Financials for this Owner
Home Financials are based on the most recent Mortgage that was taken out on this home.Purchase Details
Similar Homes in the area
Home Values in the Area
Average Home Value in this Area
Purchase History
| Date | Type | Sale Price | Title Company |
|---|---|---|---|
| Deed | $700,000 | None Available | |
| Deed | $270,750 | Fidelity National Title (Aka | |
| Deed | $270,750 | Fidelity National Title (Aka | |
| Interfamily Deed Transfer | $35,000 | -- | |
| Interfamily Deed Transfer | $35,000 | -- |
Mortgage History
| Date | Status | Loan Amount | Loan Type |
|---|---|---|---|
| Previous Owner | $270,750 | Purchase Money Mortgage | |
| Previous Owner | $129,250 | Stand Alone Refi Refinance Of Original Loan |
Property History
| Date | Event | Price | Change | Sq Ft Price |
|---|---|---|---|---|
| 03/21/2025 03/21/25 | Sold | $700,000 | +0.1% | $420 / Sq Ft |
| 01/21/2025 01/21/25 | Pending | -- | -- | -- |
| 12/20/2024 12/20/24 | For Sale | $699,000 | -- | $419 / Sq Ft |
Tax History Compared to Growth
Tax History
| Year | Tax Paid | Tax Assessment Tax Assessment Total Assessment is a certain percentage of the fair market value that is determined by local assessors to be the total taxable value of land and additions on the property. | Land | Improvement |
|---|---|---|---|---|
| 2024 | $9,258 | $2,400 | $300 | $2,100 |
| 2023 | $9,258 | $2,400 | $300 | $2,100 |
| 2022 | $8,156 | $2,400 | $300 | $2,100 |
| 2021 | $8,156 | $2,400 | $300 | $2,100 |
| 2020 | $8,506 | $2,400 | $300 | $2,100 |
| 2019 | $8,506 | $0 | $0 | $0 |
| 2018 | $7,926 | $2,400 | $300 | $2,100 |
| 2017 | $7,926 | $2,400 | $300 | $2,100 |
| 2016 | $7,897 | $2,400 | $300 | $2,100 |
| 2015 | -- | $2,400 | $300 | $2,100 |
| 2014 | -- | $2,500 | $300 | $2,200 |
Agents Affiliated with this Home
-
Erika Schacht

Seller's Agent in 2025
Erika Schacht
Professional RE of New York
(516) 465-0340
2 in this area
37 Total Sales
-
Rocio Navarro

Buyer's Agent in 2025
Rocio Navarro
Empire Home Realty of L I Inc
(631) 617-8473
1 in this area
65 Total Sales
-
Ashly Hernandez
A
Buyer Co-Listing Agent in 2025
Ashly Hernandez
Empire Home Realty of L I Inc
1 in this area
1 Total Sale
Map
Source: OneKey® MLS
MLS Number: 806440
APN: 0200-898-00-02-00-093-000
