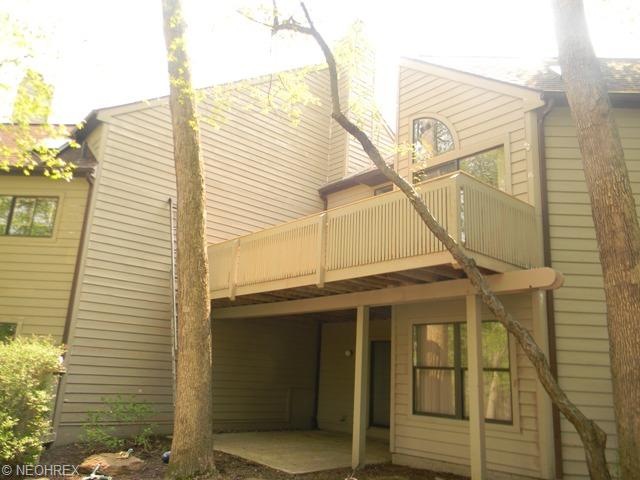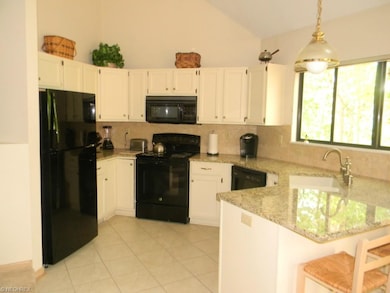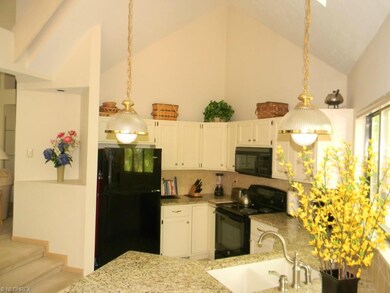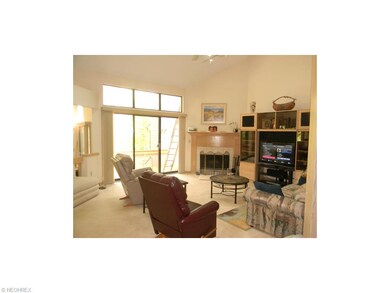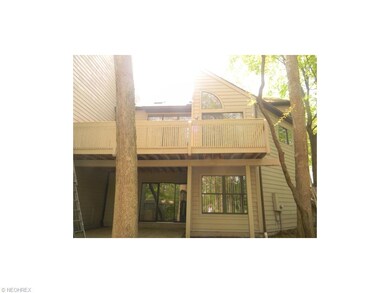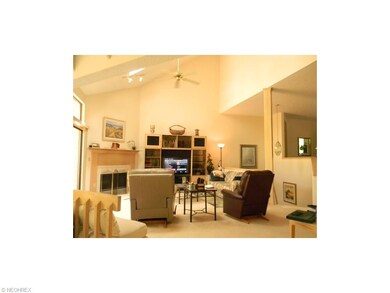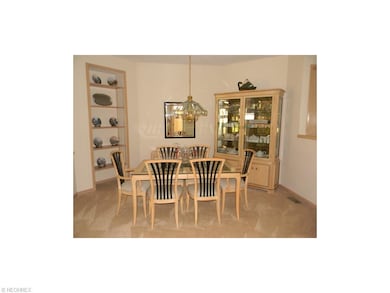
Estimated Value: $338,000 - $390,000
Highlights
- Golf Course View
- Deck
- 2 Car Direct Access Garage
- Green Intermediate Elementary School Rated A-
- 2 Fireplaces
- Porch
About This Home
As of July 2015Enjoy the Portage Lakes in this gorgeous Contemporary Ranch Condo located inside Forest Cove. 1st Floor Large Master Suite with large master bath. Many updates include: Kitchen has new granite and tile. Lower bed and bath painted, garage painted, new deck, new blinds in master bed, front entrance, and lower bedroom. Shelving to stay. Large basement for plenty of storage or could be transformed into 3rd Bedroom. 2 car attached garage with paved driveway. Dock available and close to Turkey Foot Golf course. Take advantage of the best value in Forest Cove!
Property Details
Home Type
- Condominium
Est. Annual Taxes
- $2,689
Year Built
- Built in 1991
Lot Details
- 1,821
HOA Fees
- $340 Monthly HOA Fees
Parking
- 2 Car Direct Access Garage
Property Views
- Golf Course
- Woods
Home Design
- Asphalt Roof
- Cedar
Interior Spaces
- 2,700 Sq Ft Home
- 1-Story Property
- 2 Fireplaces
- Partial Basement
Bedrooms and Bathrooms
- 2 Bedrooms
Outdoor Features
- Deck
- Patio
- Porch
Utilities
- Forced Air Heating and Cooling System
- Heating System Uses Gas
Community Details
- Association fees include insurance, exterior building, garage/parking, landscaping, property management, reserve fund, snow removal, trash removal, water
- Forest Cove Condo Community
Listing and Financial Details
- Assessor Parcel Number 2810804
Ownership History
Purchase Details
Purchase Details
Home Financials for this Owner
Home Financials are based on the most recent Mortgage that was taken out on this home.Purchase Details
Home Financials for this Owner
Home Financials are based on the most recent Mortgage that was taken out on this home.Purchase Details
Home Financials for this Owner
Home Financials are based on the most recent Mortgage that was taken out on this home.Similar Homes in the area
Home Values in the Area
Average Home Value in this Area
Purchase History
| Date | Buyer | Sale Price | Title Company |
|---|---|---|---|
| Miller James A | $340,000 | None Available | |
| Moore Linda J | $188,000 | Attorney | |
| Dessecker William R | -- | Beacon Title Agency Inc | |
| Hazen Jane B | $185,000 | -- |
Mortgage History
| Date | Status | Borrower | Loan Amount |
|---|---|---|---|
| Previous Owner | Moore Linda J | $65,000 | |
| Previous Owner | Dessecker William R | $157,000 | |
| Previous Owner | Hazen Jane B | $157,250 |
Property History
| Date | Event | Price | Change | Sq Ft Price |
|---|---|---|---|---|
| 07/10/2015 07/10/15 | Sold | $188,000 | -5.1% | $70 / Sq Ft |
| 05/27/2015 05/27/15 | Pending | -- | -- | -- |
| 05/07/2015 05/07/15 | For Sale | $198,000 | -- | $73 / Sq Ft |
Tax History Compared to Growth
Tax History
| Year | Tax Paid | Tax Assessment Tax Assessment Total Assessment is a certain percentage of the fair market value that is determined by local assessors to be the total taxable value of land and additions on the property. | Land | Improvement |
|---|---|---|---|---|
| 2025 | $5,351 | $113,008 | $10,549 | $102,459 |
| 2024 | $5,351 | $113,008 | $10,549 | $102,459 |
| 2023 | $5,351 | $113,008 | $10,549 | $102,459 |
| 2022 | $5,024 | $95,316 | $8,243 | $87,073 |
| 2021 | $4,281 | $84,232 | $8,243 | $75,989 |
| 2020 | $4,202 | $84,230 | $8,240 | $75,990 |
| 2019 | $3,242 | $62,350 | $8,240 | $54,110 |
| 2018 | $3,318 | $62,360 | $5,580 | $56,780 |
| 2017 | $2,706 | $62,360 | $5,580 | $56,780 |
| 2016 | $3,177 | $56,300 | $5,580 | $50,720 |
| 2015 | $2,706 | $56,300 | $5,580 | $50,720 |
| 2014 | $2,689 | $56,300 | $5,580 | $50,720 |
| 2013 | $2,773 | $57,500 | $5,580 | $51,920 |
Agents Affiliated with this Home
-
Dean Mickley

Seller's Agent in 2015
Dean Mickley
Howard Hanna
(330) 418-7951
494 Total Sales
-
Beverly Bess

Buyer's Agent in 2015
Beverly Bess
Coldwell Banker Schmidt Realty
(330) 645-0227
118 Total Sales
Map
Source: MLS Now
MLS Number: 3707744
APN: 28-10804
- 23 Forest Cove Dr Unit 14
- 119 Magua Dr
- 196 Lake Front Dr
- 132 Magua Dr
- 216 Lake Front Dr
- 4298 S Main St Unit 4302
- TBD Heron Watch Dr
- 153 Lake Front Dr
- 3751 Butterfield Dr
- 3809 N Glenridge Rd
- 229 Flynn Ave
- 228 Olden Ave
- 232 Olden Ave
- V/L Whitefriars Dr
- 265 E Pace Ave
- 552 Kruger Ave
- 440 Abbyshire Rd
- 3691 S Turkeyfoot Rd
- 3568 Peninsula Dr
- 3873 Roller Ave
- 7 Starboard Cir
- 3 Starboard Cir
- 3 Starboard Cir Unit 350
- 3 Starboard Cir
- 7 Starboard Cir Unit 51
- 3 Starboard Cir Unit 50
- 15 Starboard Cir Unit 53
- 11 Starboard Cir Unit 52
- 25 Starboard Cir
- 29 Starboard Cir Unit 56
- 8 Starboard Cir
- 4 Starboard Cir
- 4 Starboard Cir Unit 76
- 33 Starboard Cir Unit 57
- 2 Starboard Cir
- 2 Starboard Cir Unit 77
- 45 Starboard Cir
- 41 Starboard Cir
- 37 Starboard Cir Unit 58
- 37 Starboard Cir
