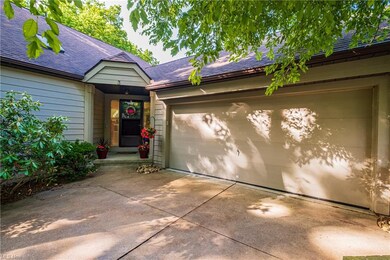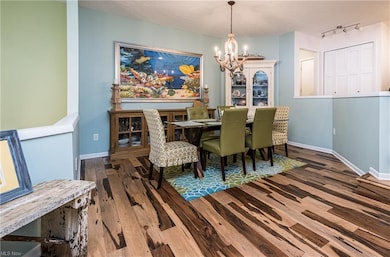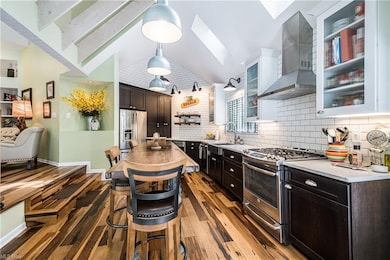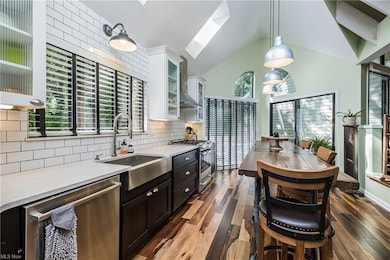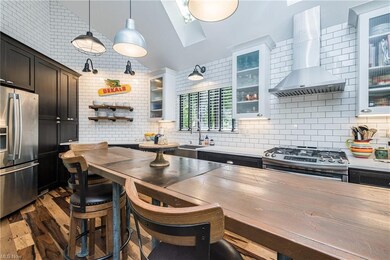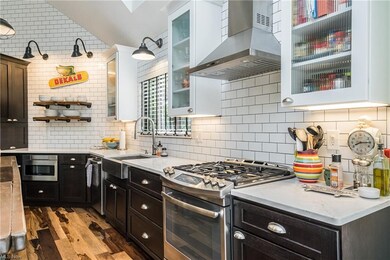
Estimated Value: $338,000 - $390,000
Highlights
- View of Trees or Woods
- Lake Privileges
- Deck
- Green Intermediate Elementary School Rated A-
- Community Lake
- Contemporary Architecture
About This Home
As of July 2021Totally renovated 2 bedroom 2.5 bath condo! This is lake living at its best in this exquisitely remodeled condo. The dining room, great room, kitchen & Master bdrm feature beautiful Brazilian pecan flooring. Totally updated modern kitchen features counter to ceiling subway tile backsplash, quartz counter tops, tons of cabinets, stainless steel appliances & custom center island for seating &/or serving & walks out to your beautiful private deck you can also walk out from the wonderfully appointed great room w/fireplace & over-sized ceiling fan, & spacious built in shelving. The master suite is very spacious, has loads of natural light & ensuite spa bath complete w/large soaking tub, huge step-in shower & separate commode as well as a great walk-in closet w/plenty of space! Main level also features a spacious foyer for your arriving guests, as well as a large dining room & a guest half bath. LL walks out & has full daylight windows. Entertain in the great family room w/tiki bar, fireplace & sliding doors to the patio. Bdrm has full daylight windows & adjacent bath that also has access to family room. Wonderful storage area in the basement currently set up as workshop & art studio as well as storage. One dock slip is available to purchase separate from the condo-one time purchase price is $5,500.00. Annual dock fees as of 2021 are $300.00, due April 1, 2021 are paid & will be prorated & due to the seller upon contract signing. Do not miss out on this move-in ready beauty!!
Last Agent to Sell the Property
DeHOFF REALTORS License #2003007563 Listed on: 05/26/2021
Last Buyer's Agent
Carly Bailey
Deleted Agent License #2010003307
Property Details
Home Type
- Condominium
Est. Annual Taxes
- $4,202
Year Built
- Built in 1991
Lot Details
- Wooded Lot
HOA Fees
- $365 Monthly HOA Fees
Home Design
- Contemporary Architecture
- Asphalt Roof
- Cedar
Interior Spaces
- 2,619 Sq Ft Home
- 2-Story Property
- 2 Fireplaces
- Views of Woods
- Laundry in unit
Kitchen
- Range
- Microwave
- Dishwasher
Bedrooms and Bathrooms
- 2 Bedrooms | 1 Main Level Bedroom
Finished Basement
- Walk-Out Basement
- Partial Basement
Home Security
Parking
- 2 Car Direct Access Garage
- Garage Door Opener
Outdoor Features
- Mooring
- Lake Privileges
- Deck
- Patio
Utilities
- Forced Air Heating and Cooling System
- Heating System Uses Gas
Listing and Financial Details
- Assessor Parcel Number 2810804
Community Details
Overview
- Association fees include insurance, exterior building, landscaping, property management, reserve fund, snow removal, trash removal
- Forest Cove Condo Community
- Community Lake
Recreation
- Tennis Courts
Pet Policy
- Pets Allowed
Security
- Fire and Smoke Detector
Ownership History
Purchase Details
Home Financials for this Owner
Home Financials are based on the most recent Mortgage that was taken out on this home.Purchase Details
Home Financials for this Owner
Home Financials are based on the most recent Mortgage that was taken out on this home.Purchase Details
Home Financials for this Owner
Home Financials are based on the most recent Mortgage that was taken out on this home.Purchase Details
Home Financials for this Owner
Home Financials are based on the most recent Mortgage that was taken out on this home.Similar Homes in the area
Home Values in the Area
Average Home Value in this Area
Purchase History
| Date | Buyer | Sale Price | Title Company |
|---|---|---|---|
| Miller James A | $340,000 | None Available | |
| Moore Linda J | $188,000 | Attorney | |
| Dessecker William R | -- | Beacon Title Agency Inc | |
| Hazen Jane B | $185,000 | -- |
Mortgage History
| Date | Status | Borrower | Loan Amount |
|---|---|---|---|
| Previous Owner | Moore Linda J | $65,000 | |
| Previous Owner | Dessecker William R | $157,000 | |
| Previous Owner | Hazen Jane B | $157,250 |
Property History
| Date | Event | Price | Change | Sq Ft Price |
|---|---|---|---|---|
| 07/26/2021 07/26/21 | Sold | $340,000 | +1.5% | $130 / Sq Ft |
| 06/04/2021 06/04/21 | Pending | -- | -- | -- |
| 06/01/2021 06/01/21 | For Sale | $335,000 | -- | $128 / Sq Ft |
Tax History Compared to Growth
Tax History
| Year | Tax Paid | Tax Assessment Tax Assessment Total Assessment is a certain percentage of the fair market value that is determined by local assessors to be the total taxable value of land and additions on the property. | Land | Improvement |
|---|---|---|---|---|
| 2025 | $5,351 | $113,008 | $10,549 | $102,459 |
| 2024 | $5,351 | $113,008 | $10,549 | $102,459 |
| 2023 | $5,351 | $113,008 | $10,549 | $102,459 |
| 2022 | $5,024 | $95,316 | $8,243 | $87,073 |
| 2021 | $4,281 | $84,232 | $8,243 | $75,989 |
| 2020 | $4,202 | $84,230 | $8,240 | $75,990 |
| 2019 | $3,242 | $62,350 | $8,240 | $54,110 |
| 2018 | $3,318 | $62,360 | $5,580 | $56,780 |
| 2017 | $2,706 | $62,360 | $5,580 | $56,780 |
| 2016 | $3,177 | $56,300 | $5,580 | $50,720 |
| 2015 | $2,706 | $56,300 | $5,580 | $50,720 |
| 2014 | $2,689 | $56,300 | $5,580 | $50,720 |
| 2013 | $2,773 | $57,500 | $5,580 | $51,920 |
Agents Affiliated with this Home
-
Barbara Calzola
B
Seller's Agent in 2021
Barbara Calzola
DeHOFF REALTORS
(330) 705-9702
46 Total Sales
-

Buyer's Agent in 2021
Carly Bailey
Deleted Agent
(330) 730-0513
Map
Source: MLS Now
MLS Number: 4283386
APN: 28-10804
- 23 Forest Cove Dr Unit 14
- 119 Magua Dr
- 196 Lake Front Dr
- 132 Magua Dr
- 216 Lake Front Dr
- 4298 S Main St Unit 4302
- TBD Heron Watch Dr
- 153 Lake Front Dr
- 3751 Butterfield Dr
- 3809 N Glenridge Rd
- 229 Flynn Ave
- 228 Olden Ave
- 232 Olden Ave
- V/L Whitefriars Dr
- 265 E Pace Ave
- 552 Kruger Ave
- 440 Abbyshire Rd
- 3691 S Turkeyfoot Rd
- 3568 Peninsula Dr
- 3873 Roller Ave
- 7 Starboard Cir
- 3 Starboard Cir
- 3 Starboard Cir Unit 350
- 3 Starboard Cir
- 7 Starboard Cir Unit 51
- 3 Starboard Cir Unit 50
- 15 Starboard Cir Unit 53
- 11 Starboard Cir Unit 52
- 25 Starboard Cir
- 29 Starboard Cir Unit 56
- 8 Starboard Cir
- 4 Starboard Cir
- 4 Starboard Cir Unit 76
- 33 Starboard Cir Unit 57
- 2 Starboard Cir
- 2 Starboard Cir Unit 77
- 45 Starboard Cir
- 41 Starboard Cir
- 37 Starboard Cir Unit 58
- 37 Starboard Cir

