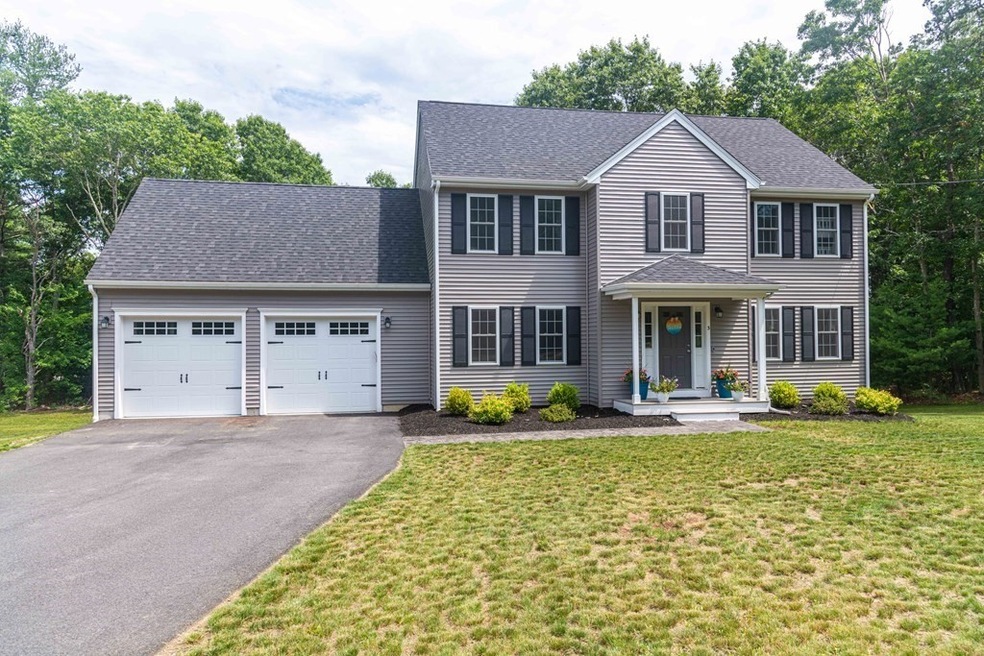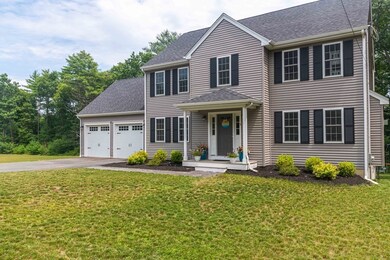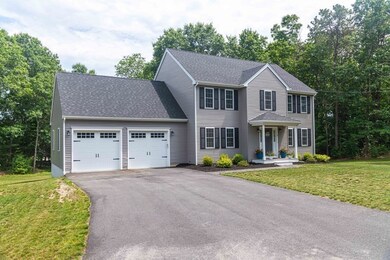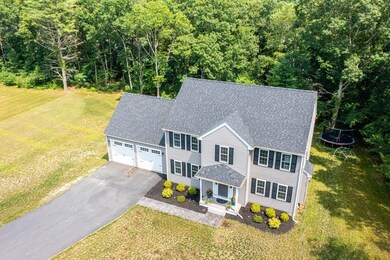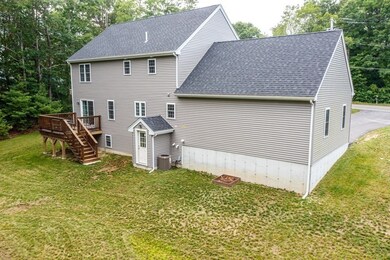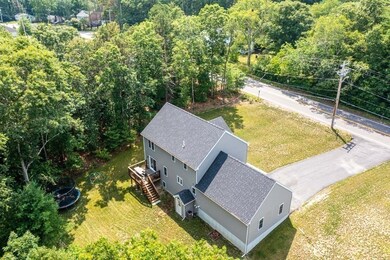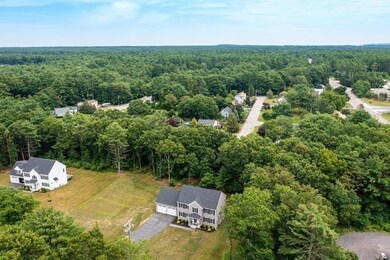
3 Station St Kingston, MA 02364
Estimated Value: $798,000 - $911,000
Highlights
- Open Floorplan
- Deck
- Wood Flooring
- Colonial Architecture
- Property is near public transit
- Solid Surface Countertops
About This Home
As of September 2021Beautifully appointed 2018 Colonial has much to offer! Versatile open floorplan starts w/ the large, light + bright formal foyer. Open Floor plan offers versatility with formal dining room or study, a large front to back living room complete w/ natural gas fireplace, gleaming hardwood floors, wainscotting + crown moldings. Large eat in kitchen complete w/ soft close drawers, stainless appliances, pantry cabinet, granite counters + a center island. First floor back hall w/ custom built in coat and shoe storage across from the first floor full bath w/stand up shower is as functional as it is attractive. All bathrooms boast of large format tile flooring + granite counters. The master suite will be sure to please with a walk in closet that leads to additional attic space, full bath w/ walk in shower double sinks. Second floor laundry and a full basement waiting to be finished! Great location close to Silver Lake High School and Route 3.
Last Agent to Sell the Property
HomeSmart First Class Realty Listed on: 07/14/2021

Home Details
Home Type
- Single Family
Est. Annual Taxes
- $8,815
Year Built
- Built in 2018
Lot Details
- 1 Acre Lot
- Level Lot
Parking
- 2 Car Attached Garage
- Garage Door Opener
- Driveway
- Open Parking
- Off-Street Parking
Home Design
- Colonial Architecture
- Frame Construction
- Shingle Roof
- Concrete Perimeter Foundation
Interior Spaces
- 2,258 Sq Ft Home
- Open Floorplan
- Crown Molding
- Wainscoting
- Recessed Lighting
- Decorative Lighting
- Light Fixtures
- Insulated Windows
- Window Screens
- Sliding Doors
- Insulated Doors
- Entrance Foyer
- Living Room with Fireplace
- Dining Area
- Washer and Electric Dryer Hookup
Kitchen
- Range
- Microwave
- Dishwasher
- Stainless Steel Appliances
- Kitchen Island
- Solid Surface Countertops
Flooring
- Wood
- Wall to Wall Carpet
- Ceramic Tile
Bedrooms and Bathrooms
- 4 Bedrooms
- Primary bedroom located on second floor
- Linen Closet
- Walk-In Closet
- 3 Full Bathrooms
- Linen Closet In Bathroom
Basement
- Basement Fills Entire Space Under The House
- Interior and Exterior Basement Entry
Eco-Friendly Details
- Energy-Efficient Thermostat
Outdoor Features
- Balcony
- Deck
- Rain Gutters
Location
- Property is near public transit
- Property is near schools
Schools
- Kingston Elementary School
- Silver Lake Middle School
- Silver Lake High School
Utilities
- Forced Air Heating and Cooling System
- 2 Cooling Zones
- 2 Heating Zones
- Heating System Uses Natural Gas
- 200+ Amp Service
- Natural Gas Connected
- Gas Water Heater
- Private Sewer
Listing and Financial Details
- Assessor Parcel Number 1049592
- Tax Block 0080
Community Details
Overview
- No Home Owners Association
- Kingston Subdivision
Amenities
- Shops
Ownership History
Purchase Details
Home Financials for this Owner
Home Financials are based on the most recent Mortgage that was taken out on this home.Purchase Details
Purchase Details
Home Financials for this Owner
Home Financials are based on the most recent Mortgage that was taken out on this home.Similar Homes in the area
Home Values in the Area
Average Home Value in this Area
Purchase History
| Date | Buyer | Sale Price | Title Company |
|---|---|---|---|
| Bailey Stephanie | $710,000 | None Available | |
| Priolo Rt Llc | $245,500 | -- | |
| Cretinon Richard | $170,000 | -- |
Mortgage History
| Date | Status | Borrower | Loan Amount |
|---|---|---|---|
| Open | Bailey Stephanie | $674,500 | |
| Previous Owner | Weber Michael J | $505,500 | |
| Previous Owner | Cretinon Richard | $184,000 |
Property History
| Date | Event | Price | Change | Sq Ft Price |
|---|---|---|---|---|
| 09/22/2021 09/22/21 | Sold | $710,000 | +1.4% | $314 / Sq Ft |
| 07/30/2021 07/30/21 | Pending | -- | -- | -- |
| 07/28/2021 07/28/21 | Price Changed | $699,900 | -4.1% | $310 / Sq Ft |
| 07/14/2021 07/14/21 | For Sale | $729,900 | +37.7% | $323 / Sq Ft |
| 05/13/2019 05/13/19 | Sold | $529,900 | 0.0% | $249 / Sq Ft |
| 03/31/2019 03/31/19 | Pending | -- | -- | -- |
| 09/15/2018 09/15/18 | For Sale | $529,900 | -- | $249 / Sq Ft |
Tax History Compared to Growth
Tax History
| Year | Tax Paid | Tax Assessment Tax Assessment Total Assessment is a certain percentage of the fair market value that is determined by local assessors to be the total taxable value of land and additions on the property. | Land | Improvement |
|---|---|---|---|---|
| 2025 | $10,191 | $785,700 | $231,800 | $553,900 |
| 2024 | $9,355 | $736,000 | $231,800 | $504,200 |
| 2023 | $8,965 | $671,000 | $231,800 | $439,200 |
| 2022 | $8,620 | $591,200 | $205,600 | $385,600 |
| 2021 | $8,815 | $548,200 | $205,600 | $342,600 |
| 2020 | $6,717 | $412,600 | $205,600 | $207,000 |
| 2019 | $3,504 | $212,900 | $212,900 | $0 |
| 2018 | $3,502 | $212,900 | $212,900 | $0 |
| 2017 | $3,412 | $206,800 | $206,800 | $0 |
| 2016 | $3,469 | $197,000 | $197,000 | $0 |
| 2015 | $3,337 | $197,000 | $197,000 | $0 |
| 2014 | $3,179 | $190,600 | $190,600 | $0 |
Agents Affiliated with this Home
-
Mary Ellen Wilson

Seller's Agent in 2021
Mary Ellen Wilson
HomeSmart First Class Realty
(781) 831-2084
2 in this area
31 Total Sales
-
Kimberly Rocci

Buyer's Agent in 2021
Kimberly Rocci
Keller Williams Realty Colonial Partners
(781) 389-5552
6 in this area
118 Total Sales
-
Kimberly Dawes

Seller's Agent in 2019
Kimberly Dawes
Keller Williams Realty Colonial Partners
(781) 389-5552
1 in this area
32 Total Sales
Map
Source: MLS Property Information Network (MLS PIN)
MLS Number: 72865424
APN: 8 80
- 2 Westerly Ave
- 9 Sheridan Dr
- 29 Country Way
- 48 Grove St
- 56 & 60 Prince Way
- 32 Little Brook Rd
- 25 Little Brook Rd
- 18 Oakland Square
- 10 Jaclyn Ln Unit 10
- 3 Oakland Square
- 80 Pine St
- 57 Brandeis Cir
- 84 Old Mill Rd
- 170 Lake Shore Dr
- 10 Plain St
- 41 Newcombs Mill Rd
- 1 Blueberryhill Rd
- 68 Harvard St
- 4 Morgans Way
- 161 Wapping Rd
- 3 Station St
- 7 Station St
- 1 Montclair Ave
- 273 Pembroke St
- 2 Saint Francis Ave
- 267 Pembroke St
- 4 Saint Francis Ave
- 3 Montclair Ave
- 265 Pembroke St
- 1 Saint Francis Ave
- 6 Saint Francis Ave
- 3 Saint Francis Ave
- 9 Station St
- 1 Lake St
- 277 Pembroke St
- 6 Montclair Ave
- 28 Brentwood Rd
- 5 Montclair Ave
- 8 Saint Francis Ave
- 8 Station St
