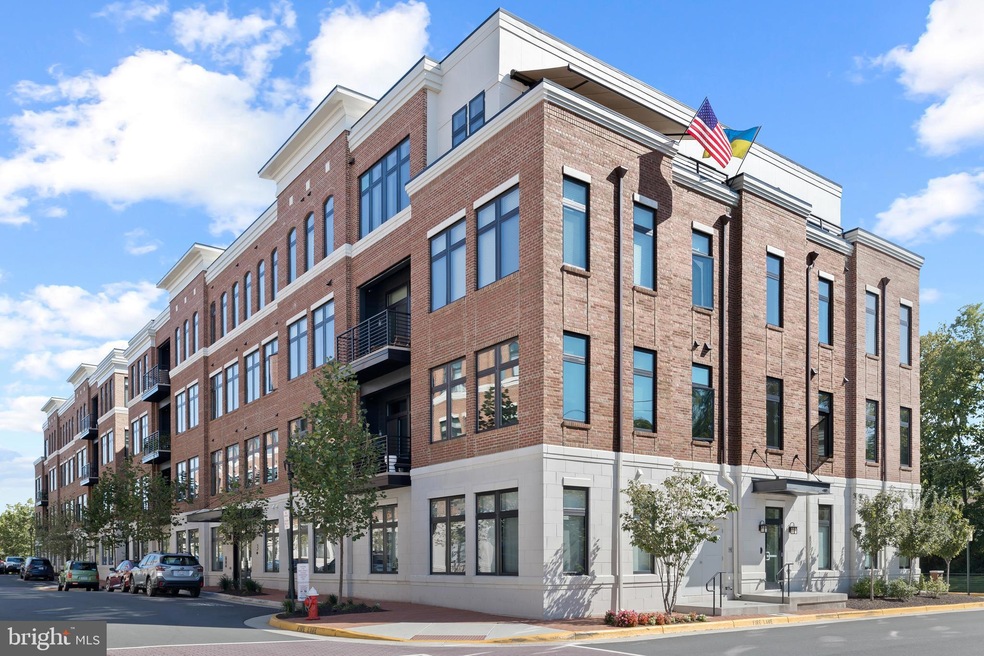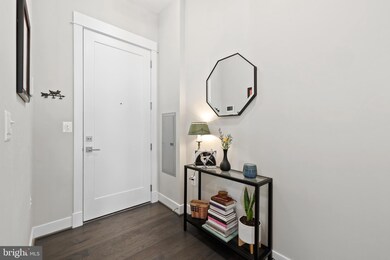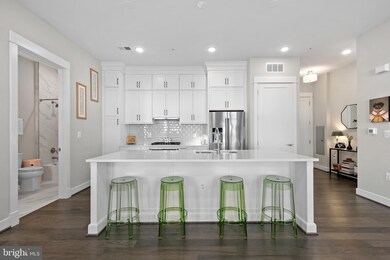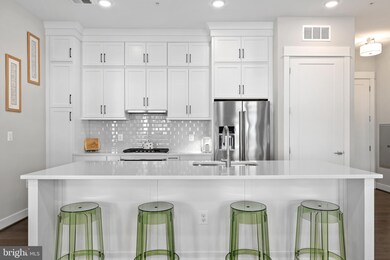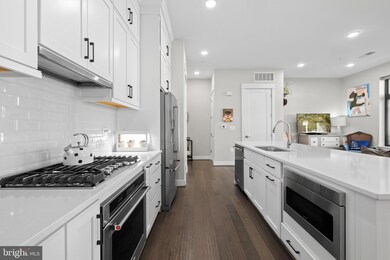
3 Stationmaster St SE Unit 106 Leesburg, VA 20175
Estimated Value: $482,000 - $518,000
Highlights
- Gourmet Kitchen
- Engineered Wood Flooring
- Doors with lever handles
- Open Floorplan
- Main Floor Bedroom
- 1-minute walk to Georgetown Park
About This Home
As of October 2023Incredible opportunity to live in downtown Leesburg! Beautifully upgraded end-unit, main level condo! Unbelievable natural light throughout! Engineered hardwood flooring throughout main level! Sweeping 10' ceilings! Gourmet kitchen! Quartz countertops Huge island with breakfast bar area! Upgraded, white cabinetry extends to ceiling for expanded storage! Great space in combination living and dining room! Primary bedroom includes spacious closet Primary bathroom features upgraded tile that extends to ceiling! Just a few steps to W&OD trail, downtown Leesburg restaurants & fun!
Last Agent to Sell the Property
RE/MAX Distinctive Real Estate, Inc. Listed on: 09/22/2023

Property Details
Home Type
- Condominium
Est. Annual Taxes
- $4,583
Year Built
- Built in 2021
HOA Fees
- $210 Monthly HOA Fees
Home Design
- Masonry
Interior Spaces
- 797 Sq Ft Home
- Property has 1 Level
- Open Floorplan
- Ceiling height of 9 feet or more
- Combination Dining and Living Room
- Alarm System
- Dryer
Kitchen
- Gourmet Kitchen
- Gas Oven or Range
- Built-In Microwave
- Ice Maker
- Dishwasher
- Kitchen Island
Flooring
- Engineered Wood
- Ceramic Tile
Bedrooms and Bathrooms
- 1 Main Level Bedroom
- En-Suite Primary Bedroom
- 1 Full Bathroom
Parking
- Assigned parking located at #P3-4
- On-Street Parking
- 1 Assigned Parking Space
Schools
- Frances Hazel Reid Elementary School
- Smart's Mill Middle School
- Tuscarora High School
Utilities
- Heat Pump System
- Vented Exhaust Fan
- Electric Water Heater
Additional Features
- Doors with lever handles
- Energy-Efficient Windows
- Downtown Location
Listing and Financial Details
- Assessor Parcel Number 231281141004
Community Details
Overview
- Association fees include common area maintenance, exterior building maintenance, lawn maintenance, management
- Low-Rise Condominium
Pet Policy
- Limit on the number of pets
Ownership History
Purchase Details
Home Financials for this Owner
Home Financials are based on the most recent Mortgage that was taken out on this home.Similar Homes in Leesburg, VA
Home Values in the Area
Average Home Value in this Area
Purchase History
| Date | Buyer | Sale Price | Title Company |
|---|---|---|---|
| Burns Jennifer L | $455,000 | Rgs Title |
Mortgage History
| Date | Status | Borrower | Loan Amount |
|---|---|---|---|
| Open | Burns Jennifer L | $431,000 | |
| Closed | Burns Jennifer L | $432,250 | |
| Previous Owner | Osborne Hannah R | $10,000 |
Property History
| Date | Event | Price | Change | Sq Ft Price |
|---|---|---|---|---|
| 10/24/2023 10/24/23 | Sold | $455,000 | +1.1% | $571 / Sq Ft |
| 09/22/2023 09/22/23 | For Sale | $450,000 | -- | $565 / Sq Ft |
Tax History Compared to Growth
Tax History
| Year | Tax Paid | Tax Assessment Tax Assessment Total Assessment is a certain percentage of the fair market value that is determined by local assessors to be the total taxable value of land and additions on the property. | Land | Improvement |
|---|---|---|---|---|
| 2024 | $3,800 | $439,350 | $160,000 | $279,350 |
| 2023 | $3,757 | $429,420 | $160,000 | $269,420 |
| 2022 | $3,245 | $364,610 | $120,000 | $244,610 |
Agents Affiliated with this Home
-
Beth Anton

Seller's Agent in 2023
Beth Anton
RE/MAX
(703) 470-8821
10 in this area
77 Total Sales
-
Eve Weber

Buyer's Agent in 2023
Eve Weber
Long & Foster
(202) 937-3802
74 in this area
256 Total Sales
Map
Source: Bright MLS
MLS Number: VALO2057834
APN: 231-28-1141-004
- 2 Stationmaster St SE Unit 301
- 2 Stationmaster St SE Unit 302
- 333 Harrison St SE
- 321 Harrison St SE
- 119 Maximillian Ct SW
- 431 S King St
- 122 Belmont Dr SW
- 119 Meherrin Terrace SW
- 259 Crescent Station Terrace SE
- 274 Train Whistle Terrace SE
- 121 Harrison St NE
- 243 Loudoun St SW Unit F
- 106 North St NE
- 208 N King St
- 0 First St SW
- 7 First St SW
- 306 W Market St
- 330 Loudoun St SW
- 286 Ariel Dr NE
- 213 Wildman St NE
- 3 Stationmaster St SE Unit 201
- 3 Stationmaster St SE Unit 106
- 3 Stationmaster St SE Unit 102
- 3 Stationmaster St SE Unit 100
- 3 Stationmaster St SE Unit 200
- 3 Stationmaster St SE Unit 301
- 3 Stationmaster St SE
- 3 Stationmaster St SE Unit 401
- 3 Stationmaster St SE Unit 402
- 3 Stationmaster St SE Unit 104
- 3 Stationmaster St SE Unit 302
- 224 S King St
- 2 Stationmaster St SE Unit 202
- 2 Stationmaster St SE Unit 204
- 2 Stationmaster St SE Unit 403
- 2 Stationmaster St SE Unit 303
- 2 Stationmaster St SE Unit 105
- 2 Stationmaster St SE Unit 203
- 2 Stationmaster St SE Unit 404
- 2 Stationmaster St SE Unit 101
