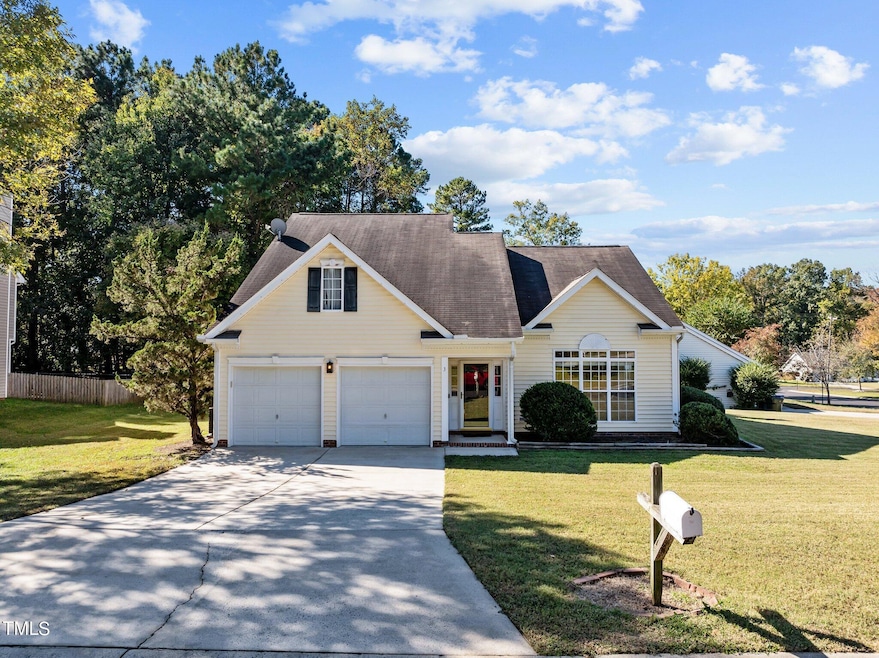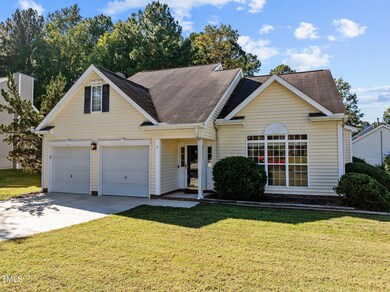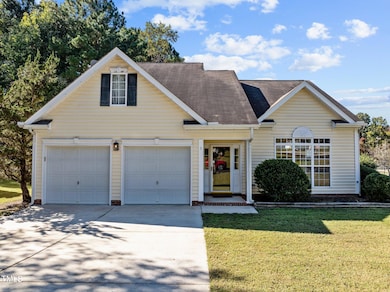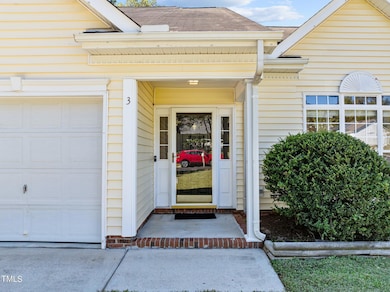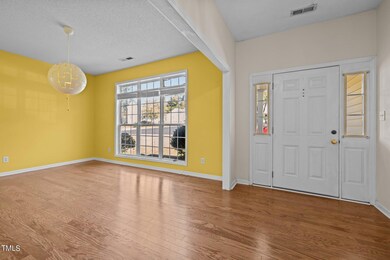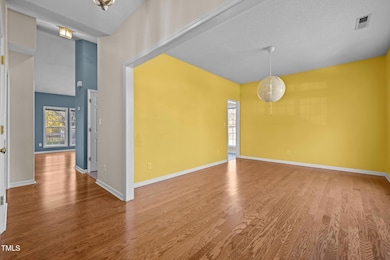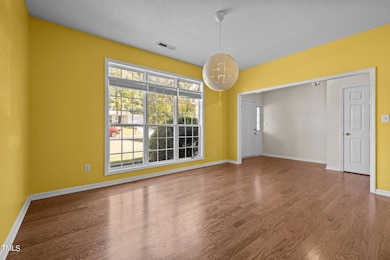
3 Stillhouse Place Durham, NC 27704
Duke Homestead NeighborhoodHighlights
- Deck
- Cathedral Ceiling
- No HOA
- Transitional Architecture
- Wood Flooring
- 2 Car Attached Garage
About This Home
As of January 2025Discover the charm of 3 Stillhouse Place, an impressive 3-bedroom, 2.5-bathroom home nestled on a large corner lot in a tranquil cul-de-sac. The expansive living room welcomes you with its airy layout, creating an inviting space for relaxation and gatherings. This home boasts a unique cathedral-like feel, deceptively roomy and open, making it a true gem in the neighborhood.
The bright dining room, currently used as a studio space, bathes in natural light during the day, providing an inspiring environment. Enjoy peaceful views from nearly every window, enhancing the serene atmosphere throughout the home.
The property features a generous front yard, perfect for outdoor activities, along with side and back yards that balance privacy with a sense of community. The well-maintained neighborhood offers a quiet retreat, with residents who take pride in their homes.
Convenience is key here; with easy access to I-85, shopping, and parks, you can reach downtown Durham in 10 minutes or less, Raleigh in 25 minutes, and both the beach and mountains in about two hours. Additionally, you're just five minutes from popular charter schools, with Northern High's new campus also nearby.
This home includes a two-car garage, ideal for those considering an electric vehicle, as the electrical panel is conveniently located within.
Experience comfort and convenience in this exceptional Durham property—schedule your visit today!
Last Agent to Sell the Property
DASH Carolina License #299335 Listed on: 10/25/2024

Home Details
Home Type
- Single Family
Est. Annual Taxes
- $2,413
Year Built
- Built in 1999
Parking
- 2 Car Attached Garage
- Private Driveway
- 2 Open Parking Spaces
Home Design
- Transitional Architecture
- Slab Foundation
- Shingle Roof
- Vinyl Siding
Interior Spaces
- 1,903 Sq Ft Home
- 2-Story Property
- Cathedral Ceiling
- Ceiling Fan
- Fire and Smoke Detector
- Laundry on main level
Kitchen
- Self-Cleaning Oven
- Electric Range
- Microwave
- Ice Maker
- Dishwasher
- Disposal
Flooring
- Wood
- Carpet
- Vinyl
Bedrooms and Bathrooms
- 3 Bedrooms
- Walk-In Closet
Outdoor Features
- Deck
- Patio
Schools
- Holt Elementary School
- Carrington Middle School
- Riverside High School
Additional Features
- 10,454 Sq Ft Lot
- Forced Air Heating and Cooling System
Community Details
- No Home Owners Association
- Horton Hills Subdivision
Listing and Financial Details
- Assessor Parcel Number 0824-40-3253
Ownership History
Purchase Details
Home Financials for this Owner
Home Financials are based on the most recent Mortgage that was taken out on this home.Purchase Details
Home Financials for this Owner
Home Financials are based on the most recent Mortgage that was taken out on this home.Purchase Details
Home Financials for this Owner
Home Financials are based on the most recent Mortgage that was taken out on this home.Purchase Details
Home Financials for this Owner
Home Financials are based on the most recent Mortgage that was taken out on this home.Purchase Details
Home Financials for this Owner
Home Financials are based on the most recent Mortgage that was taken out on this home.Purchase Details
Home Financials for this Owner
Home Financials are based on the most recent Mortgage that was taken out on this home.Similar Homes in Durham, NC
Home Values in the Area
Average Home Value in this Area
Purchase History
| Date | Type | Sale Price | Title Company |
|---|---|---|---|
| Warranty Deed | $360,000 | Investors Title | |
| Warranty Deed | $360,000 | Investors Title | |
| Warranty Deed | $311,000 | None Available | |
| Warranty Deed | $215,500 | None Available | |
| Warranty Deed | $164,000 | None Available | |
| Interfamily Deed Transfer | -- | -- | |
| Warranty Deed | $160,500 | -- |
Mortgage History
| Date | Status | Loan Amount | Loan Type |
|---|---|---|---|
| Open | $349,200 | New Conventional | |
| Closed | $349,200 | New Conventional | |
| Previous Owner | $295,001 | VA | |
| Previous Owner | $190,500 | New Conventional | |
| Previous Owner | $190,962 | Adjustable Rate Mortgage/ARM | |
| Previous Owner | $190,178 | VA | |
| Previous Owner | $181,873 | VA | |
| Previous Owner | $178,414 | VA | |
| Previous Owner | $171,700 | VA | |
| Previous Owner | $163,500 | VA | |
| Previous Owner | $152,000 | No Value Available | |
| Previous Owner | $151,857 | No Value Available |
Property History
| Date | Event | Price | Change | Sq Ft Price |
|---|---|---|---|---|
| 01/08/2025 01/08/25 | Sold | $360,000 | -5.3% | $189 / Sq Ft |
| 11/25/2024 11/25/24 | Pending | -- | -- | -- |
| 11/08/2024 11/08/24 | Price Changed | $380,000 | -5.0% | $200 / Sq Ft |
| 10/25/2024 10/25/24 | For Sale | $400,000 | +28.6% | $210 / Sq Ft |
| 12/14/2023 12/14/23 | Off Market | $311,000 | -- | -- |
| 06/14/2021 06/14/21 | Sold | $311,000 | +13.1% | $165 / Sq Ft |
| 05/08/2021 05/08/21 | Pending | -- | -- | -- |
| 05/05/2021 05/05/21 | For Sale | $275,000 | -- | $146 / Sq Ft |
Tax History Compared to Growth
Tax History
| Year | Tax Paid | Tax Assessment Tax Assessment Total Assessment is a certain percentage of the fair market value that is determined by local assessors to be the total taxable value of land and additions on the property. | Land | Improvement |
|---|---|---|---|---|
| 2024 | $2,785 | $199,635 | $37,320 | $162,315 |
| 2023 | $2,615 | $199,635 | $37,320 | $162,315 |
| 2022 | $2,555 | $199,635 | $37,320 | $162,315 |
| 2021 | $2,543 | $199,635 | $37,320 | $162,315 |
| 2020 | $2,483 | $199,635 | $37,320 | $162,315 |
| 2019 | $2,483 | $199,635 | $37,320 | $162,315 |
| 2018 | $2,013 | $148,383 | $31,100 | $117,283 |
| 2017 | $1,998 | $148,383 | $31,100 | $117,283 |
| 2016 | $1,931 | $148,383 | $31,100 | $117,283 |
| 2015 | $2,181 | $157,535 | $34,876 | $122,659 |
| 2014 | $2,181 | $157,535 | $34,876 | $122,659 |
Agents Affiliated with this Home
-
Jennifer Reycroft
J
Seller's Agent in 2025
Jennifer Reycroft
DASH Carolina
(919) 532-9769
2 in this area
78 Total Sales
-
Dani Devinney

Buyer's Agent in 2025
Dani Devinney
New Native Realty
(919) 349-6545
1 in this area
68 Total Sales
-
Keith O'Hare

Seller's Agent in 2021
Keith O'Hare
Keller Williams Legacy
(919) 607-3266
1 in this area
179 Total Sales
-
Joe Stone
J
Buyer's Agent in 2021
Joe Stone
Fathom Realty NC, LLC
(919) 201-2612
2 in this area
37 Total Sales
Map
Source: Doorify MLS
MLS Number: 10060154
APN: 172973
- 4119 Toroella St
- 702 Sanderson Dr
- 5 Sidbrook Ct
- 1011 Wyldewood Rd
- 2408 Stadium Dr Unit A
- 75 Stone Hill Ct
- 134 Chateau Rd
- 26 Stonewall Way
- 1 Jadewood Ct
- 11 Stone Village Ct
- 14 Stone Village Ct
- 13 Patriot Cir
- 3775 Guess Rd Unit 36
- 2501 Landis Dr
- 2012 Stadium Dr
- 4319 Denfield St
- 4505 Laymans Chapel Rd
- 4021 Chaucer Dr
- 7 Harrigan Ct
- 515 Wildwood Dr
