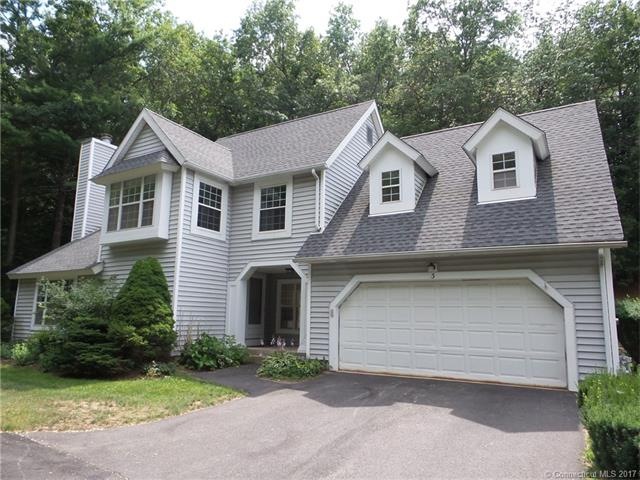
3 Stratton Forest Way Simsbury, CT 06070
Pine Hill NeighborhoodHighlights
- Deck
- Contemporary Architecture
- 1 Fireplace
- Central School Rated A
- Attic
- Thermal Windows
About This Home
As of October 2017Beautiful 6 room, 2 bedroom, 2.5 bathroom detached contemporary home. Excellent yard space. Living room w/ fireplace, vaulted ceiling. MBR w/ walk-in closet, full bathroom w/ whirlpool tub. New carpet throughout. Freshly painted interior. 85% owner occupancy. This property is eligible under the Freddie Mac First Look Initiative thru 08/09/17. Investor offers would be eligible for review & acceptance on 08/10/17. See attachment about home warranty credit. See agent remarks on offer submission.
Last Agent to Sell the Property
Coldwell Banker Calabro License #REB.0755492 Listed on: 07/20/2017

Property Details
Home Type
- Condominium
Est. Annual Taxes
- $5,967
Year Built
- Built in 1988
HOA Fees
- $412 Monthly HOA Fees
Home Design
- Contemporary Architecture
- Vinyl Siding
Interior Spaces
- 1,730 Sq Ft Home
- Ceiling Fan
- 1 Fireplace
- Thermal Windows
- Storage In Attic
Kitchen
- Oven or Range
- Microwave
- Dishwasher
- Disposal
Bedrooms and Bathrooms
- 2 Bedrooms
Parking
- 2 Car Attached Garage
- Parking Deck
- Automatic Garage Door Opener
- Guest Parking
- Visitor Parking
Outdoor Features
- Deck
- Exterior Lighting
- Rain Gutters
Schools
- Pboe Elementary School
- Simsbury High School
Utilities
- Central Air
- Heating System Uses Propane
- Electric Water Heater
- Cable TV Available
Community Details
Overview
- Association fees include grounds maintenance, insurance, property management, trash pickup
- 125 Units
- Stratton Forest Community
- Property managed by White & Katzman
Pet Policy
- Pets Allowed
Ownership History
Purchase Details
Home Financials for this Owner
Home Financials are based on the most recent Mortgage that was taken out on this home.Purchase Details
Purchase Details
Purchase Details
Home Financials for this Owner
Home Financials are based on the most recent Mortgage that was taken out on this home.Purchase Details
Purchase Details
Similar Homes in the area
Home Values in the Area
Average Home Value in this Area
Purchase History
| Date | Type | Sale Price | Title Company |
|---|---|---|---|
| Warranty Deed | $197,000 | -- | |
| Warranty Deed | $197,000 | -- | |
| Quit Claim Deed | -- | -- | |
| Quit Claim Deed | -- | -- | |
| Foreclosure Deed | $203,700 | -- | |
| Foreclosure Deed | $203,700 | -- | |
| Warranty Deed | $281,000 | -- | |
| Warranty Deed | $281,000 | -- | |
| Warranty Deed | $189,000 | -- | |
| Warranty Deed | $189,000 | -- | |
| Warranty Deed | $150,000 | -- | |
| Warranty Deed | $150,000 | -- |
Mortgage History
| Date | Status | Loan Amount | Loan Type |
|---|---|---|---|
| Open | $144,000 | Stand Alone Refi Refinance Of Original Loan | |
| Closed | $40,000 | Credit Line Revolving | |
| Previous Owner | $252,900 | No Value Available |
Property History
| Date | Event | Price | Change | Sq Ft Price |
|---|---|---|---|---|
| 06/12/2025 06/12/25 | For Sale | $385,000 | +95.4% | $264 / Sq Ft |
| 10/20/2017 10/20/17 | Sold | $197,000 | -1.5% | $114 / Sq Ft |
| 09/08/2017 09/08/17 | Pending | -- | -- | -- |
| 08/29/2017 08/29/17 | Price Changed | $199,900 | -9.1% | $116 / Sq Ft |
| 07/20/2017 07/20/17 | For Sale | $219,900 | -- | $127 / Sq Ft |
Tax History Compared to Growth
Tax History
| Year | Tax Paid | Tax Assessment Tax Assessment Total Assessment is a certain percentage of the fair market value that is determined by local assessors to be the total taxable value of land and additions on the property. | Land | Improvement |
|---|---|---|---|---|
| 2024 | $7,217 | $216,650 | $0 | $216,650 |
| 2023 | $6,894 | $216,650 | $0 | $216,650 |
| 2022 | $6,254 | $161,900 | $0 | $161,900 |
| 2021 | $6,254 | $161,900 | $0 | $161,900 |
| 2020 | $6,005 | $161,900 | $0 | $161,900 |
| 2019 | $6,042 | $161,900 | $0 | $161,900 |
| 2018 | $6,086 | $161,900 | $0 | $161,900 |
| 2017 | $6,031 | $155,590 | $0 | $155,590 |
| 2016 | $5,776 | $155,590 | $0 | $155,590 |
| 2015 | $5,776 | $155,590 | $0 | $155,590 |
| 2014 | $5,779 | $155,590 | $0 | $155,590 |
Agents Affiliated with this Home
-
Ellen Seifts

Seller's Agent in 2025
Ellen Seifts
Berkshire Hathaway Home Services
(860) 214-3540
3 in this area
206 Total Sales
-
Michael Calabro

Seller's Agent in 2017
Michael Calabro
Coldwell Banker Calabro
(860) 983-8098
207 Total Sales
-
Inna Klebanov

Buyer's Agent in 2017
Inna Klebanov
Accent Realty, LLC
(860) 539-5885
1 in this area
18 Total Sales
Map
Source: SmartMLS
MLS Number: G10216207
APN: SIMS-000011E-000150-000001B-003024-480
- 4 Pepperidge Ct
- 41 Stratton Forest Way
- 6 Mill Pond Ln Unit A
- 30 Carson Way
- 3 Prospect Ridge
- 2 Middle Ln
- 88 West St
- 46 Old Mill Ct Unit 46
- 136 Stratton Brook Rd
- 552 Hopmeadow St
- 19 Crescent Way
- 2 Pennington Dr
- 1 West St Unit 205
- 7 Tallwood Ln
- 27 Walker Dr
- 16 Harvest Hill Rd
- 2 Trainor Dr
- 4 Knoll Ln
- 15 Sand Hill Rd
- 189 Farms Village Rd
