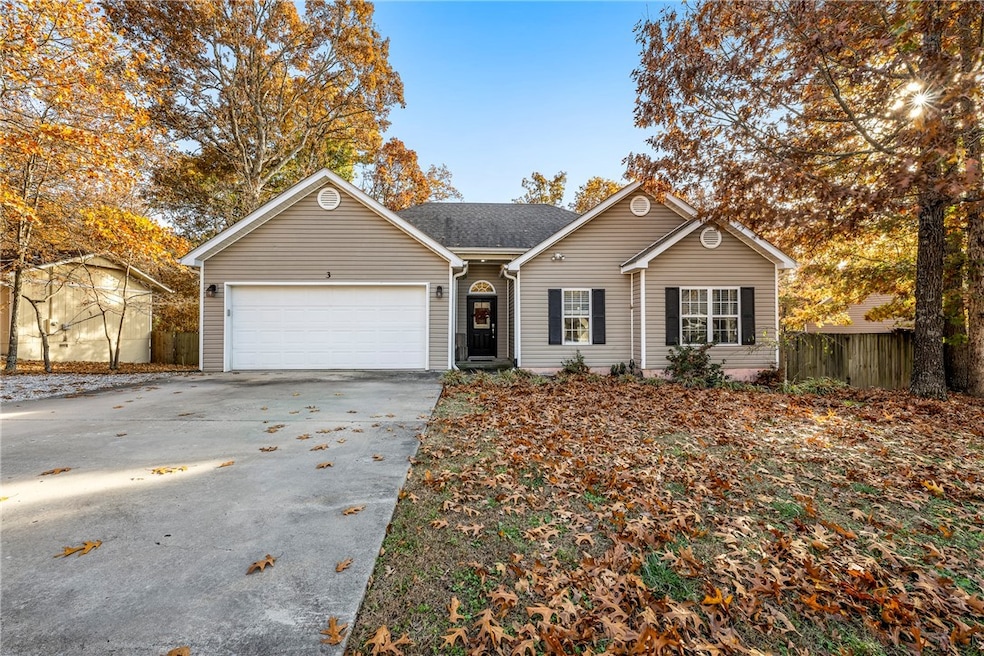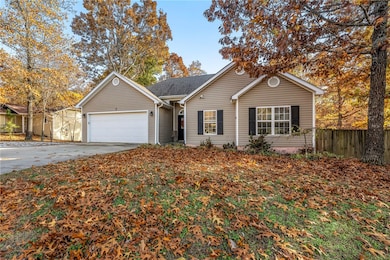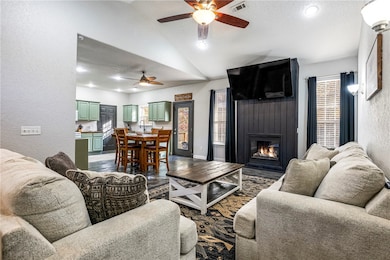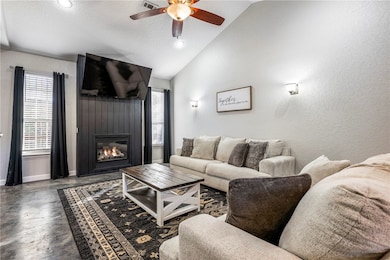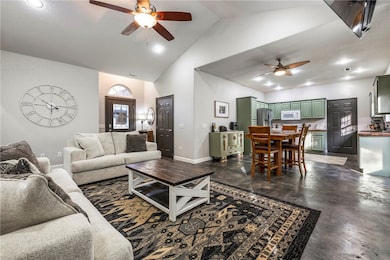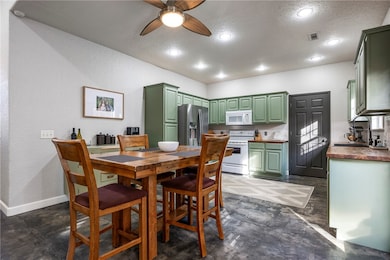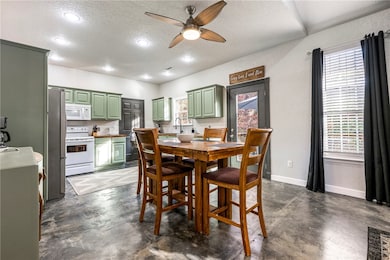3 Sudbury Ln Bella Vista, AR 72714
Estimated payment $1,674/month
Highlights
- Boat Dock
- Golf Course Community
- Outdoor Pool
- Cooper Elementary School Rated A
- Fitness Center
- Home fronts a pond
About This Home
Looking for a flat driveway? This 2 Bed 2 Bath & Office home is situated on a quiet road ending in a cul-de-sac w/a convenient flat driveway w/extra parking on the side. Home features stunning stained concrete floors, LVP in rooms-so NO carpet!, open concept floor plan, living rm is highlighted by vaulted ceilings & an accent fireplace wall! Kitchen boasts beautiful butcher block countertops, painted cabinets & EIK. Step outside on the deck to the backyard that is fully enclosed by a wood privacy fence & backing up to a picturesque tree-lined ravine, perfect for enjoying peaceful moments in nature! For outdoor lovers, this home provides easy access to Lake Ann & Lake Brittany, as well as the poplar Back 40 Trail & Bear Hollow Trail - ideal for hiking, mountain biking, or simply enjoying the scenic surroundings. Approx. 10 mins to HWY 71 & BV Town Center. Don't miss your chance to own this charming home! Office could be 3rd bedroom.
Listing Agent
Lindsey & Assoc Inc Branch Brokerage Phone: 479-636-2200 Listed on: 11/12/2025
Home Details
Home Type
- Single Family
Est. Annual Taxes
- $2,182
Year Built
- Built in 2005
Lot Details
- 10,454 Sq Ft Lot
- Lot Dimensions are 65x132x100x121
- Home fronts a pond
- North Facing Home
- Privacy Fence
- Back Yard Fenced
- Landscaped
- Level Lot
HOA Fees
- $40 Monthly HOA Fees
Home Design
- Traditional Architecture
- Slab Foundation
- Shingle Roof
- Architectural Shingle Roof
- Vinyl Siding
Interior Spaces
- 1,200 Sq Ft Home
- 1-Story Property
- Cathedral Ceiling
- Ceiling Fan
- Gas Log Fireplace
- Double Pane Windows
- Vinyl Clad Windows
- Blinds
- Living Room with Fireplace
- Storage
- Washer and Dryer Hookup
- Fire and Smoke Detector
- Attic
Kitchen
- Eat-In Kitchen
- Self-Cleaning Oven
- Electric Range
- Microwave
- Plumbed For Ice Maker
- Dishwasher
Flooring
- Concrete
- Luxury Vinyl Plank Tile
Bedrooms and Bathrooms
- 3 Bedrooms
- Walk-In Closet
- 2 Full Bathrooms
Parking
- 2 Car Attached Garage
- Workshop in Garage
- Garage Door Opener
Outdoor Features
- Outdoor Pool
- Deck
Location
- City Lot
Utilities
- Central Heating and Cooling System
- Heat Pump System
- Propane
- Electric Water Heater
- Septic Tank
- Cable TV Available
Listing and Financial Details
- Legal Lot and Block 2 / 4
Community Details
Overview
- Suffolk Sub Bvv Subdivision
- Community Lake
Amenities
- Sauna
- Clubhouse
- Recreation Room
Recreation
- Boat Dock
- Golf Course Community
- Tennis Courts
- Community Playground
- Fitness Center
- Community Pool
- Community Spa
- Park
- Trails
Map
Home Values in the Area
Average Home Value in this Area
Tax History
| Year | Tax Paid | Tax Assessment Tax Assessment Total Assessment is a certain percentage of the fair market value that is determined by local assessors to be the total taxable value of land and additions on the property. | Land | Improvement |
|---|---|---|---|---|
| 2025 | $2,182 | $43,744 | $1,600 | $42,144 |
| 2024 | $1,980 | $43,744 | $1,600 | $42,144 |
| 2023 | $1,800 | $29,360 | $800 | $28,560 |
| 2022 | $1,858 | $29,360 | $800 | $28,560 |
| 2021 | $1,161 | $29,360 | $800 | $28,560 |
| 2020 | $1,101 | $23,170 | $600 | $22,570 |
| 2019 | $1,101 | $23,170 | $600 | $22,570 |
| 2018 | $1,126 | $23,170 | $600 | $22,570 |
| 2017 | $1,058 | $23,170 | $600 | $22,570 |
| 2016 | $1,058 | $23,170 | $600 | $22,570 |
| 2015 | $1,319 | $21,880 | $1,000 | $20,880 |
| 2014 | $969 | $21,880 | $1,000 | $20,880 |
Property History
| Date | Event | Price | List to Sale | Price per Sq Ft |
|---|---|---|---|---|
| 11/16/2025 11/16/25 | Pending | -- | -- | -- |
| 11/12/2025 11/12/25 | For Sale | $275,000 | -- | $229 / Sq Ft |
Purchase History
| Date | Type | Sale Price | Title Company |
|---|---|---|---|
| Warranty Deed | $200,000 | City Title & Closing | |
| Warranty Deed | $8,494 | None Available | |
| Warranty Deed | $125,000 | Stewart Title Of Arkansas | |
| Warranty Deed | $3,000 | None Available | |
| Warranty Deed | $1,000 | -- | |
| Warranty Deed | -- | -- | |
| Warranty Deed | $6,000 | -- |
Mortgage History
| Date | Status | Loan Amount | Loan Type |
|---|---|---|---|
| Closed | $100 | New Conventional | |
| Open | $196,377 | FHA | |
| Previous Owner | $124,900 | New Conventional |
Source: Northwest Arkansas Board of REALTORS®
MLS Number: 1328431
APN: 16-29701-000
- 6 Sudbury Ln
- 12 Woodbridge Dr
- 6 Ipswich Dr
- 4 Ipswich Dr
- 6 Bishampton Ln
- 5 Ayton Ln
- 2 Tenbury Ln
- 1 Ramsey Dr
- 14 Ayton Ln
- 4 Egton Dr
- 5 Pershore Ln
- 16 Balsham Ln
- 0 Wark Ln Unit 1311032
- Lot 24 of Block 8 Wark Ln
- Lot 21 of Block 1 Ulverston Dr
- 13 Ulverston Dr
- 0 Trafalgar Rd
- 0 Ulverston Dr
- Lot 17 Amble Dr
- Lot 3 of Block 2 Leyland Dr
