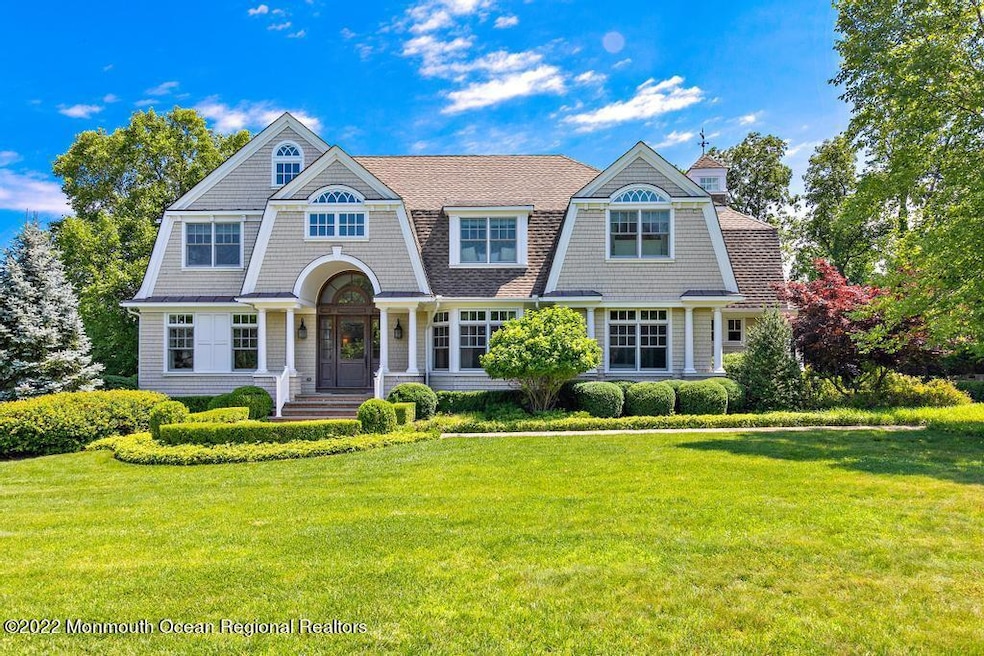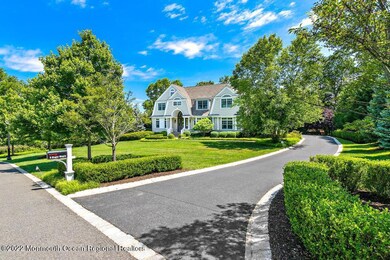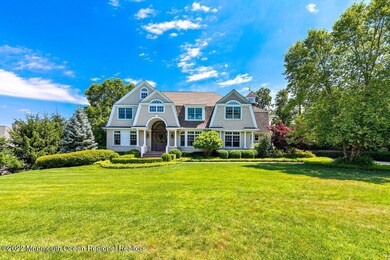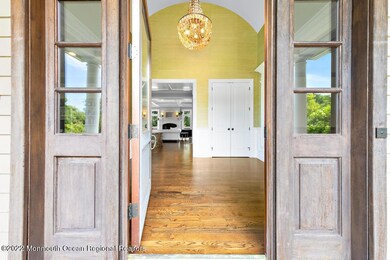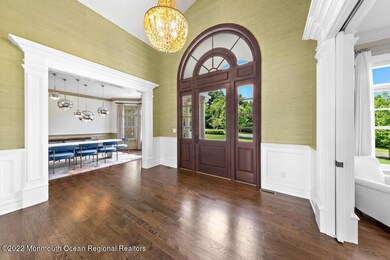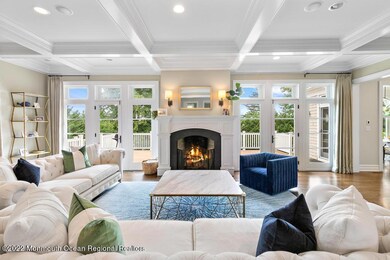
3 Sugar Maple Ln Rumson, NJ 07760
Highlights
- Water Views
- 0.87 Acre Lot
- Wood Flooring
- Deane Porter School Rated A
- Deck
- Shore Colonial Architecture
About This Home
As of September 2022Home Sweet Home! ''Quintessential'' Rumson SeaShore colonial nestled in the heart of town. Tastefully decorated from top to bottom, 3 Sugar Maple is the epitome of EXCELLENCE! Gourmet kitchen designed by Creative Kitchens featuring large center island, professional s/s appliances, honed marble c/tops, & custom white cabinetry. SOARING 10' ceilings on the 1st floor and basement, 5 generous sized beds (1st floor en-suite) 5.1 luxurious baths, 7500 sq feet of comfortable living space (inc base), Stunning wet bar, 3 car oversized garage, and gorgeous deck w/ outdoor f/place, and newer H/W flooring throughout! AMAZING LOCATION - walk/bike to top notch restaurants, shops, schools, & rivers! WELCOME HOME!!
Last Agent to Sell the Property
O'Brien Realty, LLC License #1223273 Listed on: 08/20/2022

Home Details
Home Type
- Single Family
Est. Annual Taxes
- $34,466
Year Built
- Built in 2009
Lot Details
- 0.87 Acre Lot
- Street terminates at a dead end
- Sprinkler System
Parking
- 3 Car Direct Access Garage
- Driveway
Home Design
- Shore Colonial Architecture
- Mirrored Walls
- Shingle Roof
- Asphalt Rolled Roof
- Cedar Shake Siding
- Shake Siding
Interior Spaces
- 5,500 Sq Ft Home
- 3-Story Property
- Wet Bar
- Built-In Features
- Crown Molding
- Beamed Ceilings
- Tray Ceiling
- Ceiling height of 9 feet on the main level
- Ceiling Fan
- Recessed Lighting
- Light Fixtures
- 2 Fireplaces
- Gas Fireplace
- Window Treatments
- Window Screens
- Double Door Entry
- French Doors
- Sliding Doors
- Den
- Bonus Room
- Home Gym
- Center Hall
- Wood Flooring
- Water Views
- Pull Down Stairs to Attic
- Home Security System
Kitchen
- Breakfast Area or Nook
- Eat-In Kitchen
- Breakfast Bar
- Dinette
- Butlers Pantry
- Built-In Double Oven
- Microwave
- Freezer
- Dishwasher
- Kitchen Island
Bedrooms and Bathrooms
- 5 Bedrooms
- Walk-In Closet
- Primary Bathroom is a Full Bathroom
- In-Law or Guest Suite
- Dual Vanity Sinks in Primary Bathroom
- Primary Bathroom Bathtub Only
Laundry
- Dryer
- Washer
Finished Basement
- Heated Basement
- Walk-Out Basement
- Basement Fills Entire Space Under The House
Outdoor Features
- Outdoor Shower
- Balcony
- Deck
- Patio
- Exterior Lighting
- Outdoor Grill
- Play Equipment
Schools
- Deane-Porter Elementary School
- Forrestdale Middle School
- Rumson-Fair Haven High School
Utilities
- Forced Air Zoned Heating and Cooling System
- Heating System Uses Natural Gas
- Natural Gas Water Heater
Community Details
- No Home Owners Association
Listing and Financial Details
- Assessor Parcel Number 41-00018-0000-000029-02
Ownership History
Purchase Details
Home Financials for this Owner
Home Financials are based on the most recent Mortgage that was taken out on this home.Purchase Details
Home Financials for this Owner
Home Financials are based on the most recent Mortgage that was taken out on this home.Purchase Details
Home Financials for this Owner
Home Financials are based on the most recent Mortgage that was taken out on this home.Purchase Details
Home Financials for this Owner
Home Financials are based on the most recent Mortgage that was taken out on this home.Purchase Details
Similar Homes in Rumson, NJ
Home Values in the Area
Average Home Value in this Area
Purchase History
| Date | Type | Sale Price | Title Company |
|---|---|---|---|
| Deed | $2,950,000 | -- | |
| Deed | $2,200,000 | Acress Land Title Agency Inc | |
| Deed | $2,425,000 | Chicago Title Insurance Co | |
| Bargain Sale Deed | $2,521,250 | None Available | |
| Not Resolvable | $5,619,886 | First American Title Ins Co |
Mortgage History
| Date | Status | Loan Amount | Loan Type |
|---|---|---|---|
| Open | $2,360,000 | New Conventional | |
| Previous Owner | $1,980,000 | New Conventional | |
| Previous Owner | $1,287,206 | New Conventional | |
| Previous Owner | $565,000 | Credit Line Revolving | |
| Previous Owner | $1,464,000 | Commercial | |
| Previous Owner | $1,500,000 | New Conventional | |
| Previous Owner | $250,000 | Credit Line Revolving | |
| Previous Owner | $1,450,000 | Purchase Money Mortgage |
Property History
| Date | Event | Price | Change | Sq Ft Price |
|---|---|---|---|---|
| 09/27/2022 09/27/22 | Sold | $2,950,000 | 0.0% | $536 / Sq Ft |
| 08/22/2022 08/22/22 | Pending | -- | -- | -- |
| 08/20/2022 08/20/22 | For Sale | $2,950,000 | +34.1% | $536 / Sq Ft |
| 06/12/2020 06/12/20 | Sold | $2,200,000 | -6.3% | $407 / Sq Ft |
| 03/12/2020 03/12/20 | Pending | -- | -- | -- |
| 01/08/2020 01/08/20 | For Sale | $2,349,000 | -- | $435 / Sq Ft |
Tax History Compared to Growth
Tax History
| Year | Tax Paid | Tax Assessment Tax Assessment Total Assessment is a certain percentage of the fair market value that is determined by local assessors to be the total taxable value of land and additions on the property. | Land | Improvement |
|---|---|---|---|---|
| 2024 | $34,466 | $3,110,400 | $1,311,300 | $1,799,100 |
| 2023 | $34,466 | $2,948,300 | $1,299,400 | $1,648,900 |
| 2022 | $35,985 | $2,690,300 | $1,124,500 | $1,565,800 |
| 2021 | $35,985 | $2,528,800 | $1,099,300 | $1,429,500 |
| 2020 | $36,001 | $2,512,300 | $1,119,200 | $1,393,100 |
| 2019 | $36,809 | $2,505,700 | $1,228,900 | $1,276,800 |
| 2018 | $36,651 | $2,473,100 | $1,228,900 | $1,244,200 |
| 2017 | $35,772 | $2,435,100 | $1,228,900 | $1,206,200 |
| 2016 | $34,641 | $2,417,400 | $1,228,900 | $1,188,500 |
| 2015 | $34,520 | $2,375,800 | $1,228,900 | $1,146,900 |
| 2014 | $34,336 | $2,356,600 | $1,228,900 | $1,127,700 |
Agents Affiliated with this Home
-
Edwin Oels

Seller's Agent in 2022
Edwin Oels
O'Brien Realty, LLC
(908) 447-4280
24 in this area
120 Total Sales
-
Dorothy Whitehouse
D
Buyer's Agent in 2022
Dorothy Whitehouse
Sourlis Intl Realty Corp
(917) 414-9418
13 in this area
26 Total Sales
-
T
Buyer's Agent in 2020
Tara Coffey
Weichert Realtors-Middletown
Map
Source: MOREMLS (Monmouth Ocean Regional REALTORS®)
MLS Number: 22226203
APN: 41-00018-0000-00029-02
