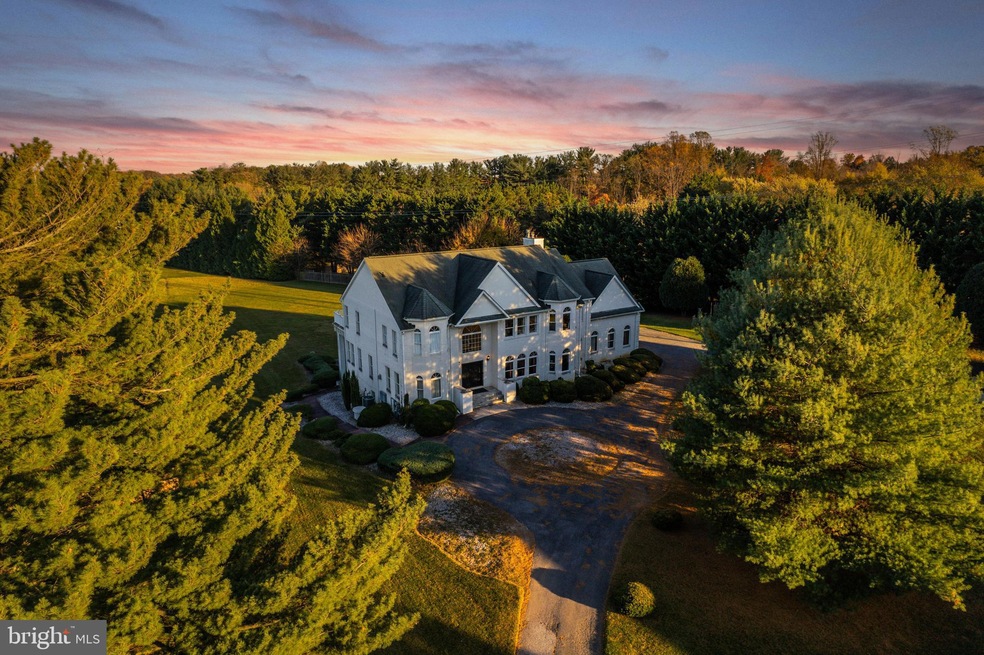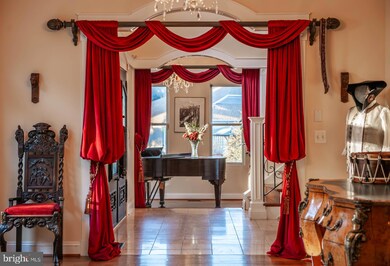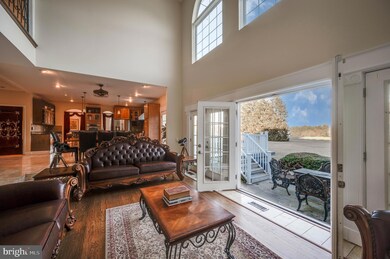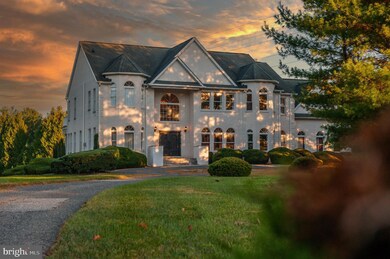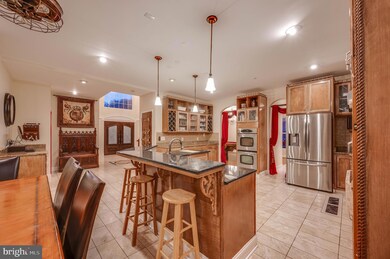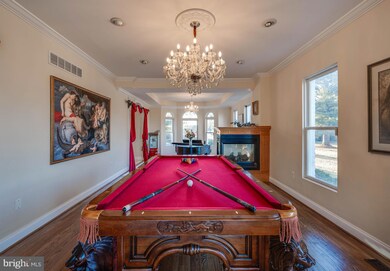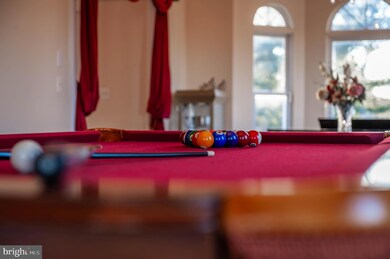
3 Sugarvale Way Lutherville Timonium, MD 21093
Falls Road Corridor NeighborhoodHighlights
- Traditional Architecture
- 4 Fireplaces
- 3 Car Attached Garage
- Fort Garrison Elementary School Rated 10
- No HOA
- Forced Air Heating and Cooling System
About This Home
As of May 2025Live authentically. Ideal location. A home designed for living. Embrace the open concept lifestyle with European flair. Everything opens to the great outdoors and expansive deck. Floor-to-ceiling windows invite an abundance of natural light. Share savory meals with your loved ones in this handsome kitchen. Relax and unwind in your magnificent owner's suite. Immerse yourself in a refined spa bath. Enjoy life to the fullest while in your abode... destination movie theater and gym. Rough in for a wine cellar with antique architecturally distinctive outer double doors. Where luxury meets leisure. Verizon Fios Internet. Cultivate your existence. The art of uniting human and home.
Last Agent to Sell the Property
Krauss Real Property Brokerage License #525124 Listed on: 03/01/2025
Home Details
Home Type
- Single Family
Est. Annual Taxes
- $9,134
Year Built
- Built in 2003
Lot Details
- 1.56 Acre Lot
Parking
- 3 Car Attached Garage
- Side Facing Garage
Home Design
- Traditional Architecture
- Brick Exterior Construction
- Vinyl Siding
Interior Spaces
- Property has 3 Levels
- 4 Fireplaces
- Finished Basement
Bedrooms and Bathrooms
Utilities
- Forced Air Heating and Cooling System
- Cooling System Utilizes Natural Gas
- Well
- Natural Gas Water Heater
- Septic Tank
Community Details
- No Home Owners Association
- Sugarvale Estates Subdivision
Listing and Financial Details
- Tax Lot 2
- Assessor Parcel Number 04082100002719
Ownership History
Purchase Details
Home Financials for this Owner
Home Financials are based on the most recent Mortgage that was taken out on this home.Purchase Details
Home Financials for this Owner
Home Financials are based on the most recent Mortgage that was taken out on this home.Purchase Details
Home Financials for this Owner
Home Financials are based on the most recent Mortgage that was taken out on this home.Purchase Details
Purchase Details
Purchase Details
Home Financials for this Owner
Home Financials are based on the most recent Mortgage that was taken out on this home.Purchase Details
Similar Homes in the area
Home Values in the Area
Average Home Value in this Area
Purchase History
| Date | Type | Sale Price | Title Company |
|---|---|---|---|
| Warranty Deed | $1,020,000 | Universal Title | |
| Deed | -- | -- | |
| Deed | $625,000 | -- | |
| Deed | $884,340 | -- | |
| Deed | $884,340 | -- | |
| Deed | $915,000 | -- | |
| Deed | $93,500 | -- |
Mortgage History
| Date | Status | Loan Amount | Loan Type |
|---|---|---|---|
| Open | $112,000 | No Value Available | |
| Open | $806,000 | New Conventional | |
| Previous Owner | $652,680 | VA | |
| Previous Owner | $112,837 | Credit Line Revolving | |
| Previous Owner | $616,185 | VA | |
| Previous Owner | $631,140 | VA | |
| Previous Owner | $623,028 | VA | |
| Previous Owner | $975,000 | Stand Alone Second | |
| Previous Owner | $750,000 | Unknown | |
| Previous Owner | $123,000 | New Conventional | |
| Previous Owner | $200,000 | Stand Alone Second |
Property History
| Date | Event | Price | Change | Sq Ft Price |
|---|---|---|---|---|
| 05/01/2025 05/01/25 | Sold | $1,020,000 | +6.3% | $200 / Sq Ft |
| 03/01/2025 03/01/25 | For Sale | $960,000 | -- | $188 / Sq Ft |
Tax History Compared to Growth
Tax History
| Year | Tax Paid | Tax Assessment Tax Assessment Total Assessment is a certain percentage of the fair market value that is determined by local assessors to be the total taxable value of land and additions on the property. | Land | Improvement |
|---|---|---|---|---|
| 2024 | $9,152 | $753,600 | $0 | $0 |
| 2023 | $4,361 | $714,700 | $0 | $0 |
| 2022 | $8,176 | $675,800 | $239,000 | $436,800 |
| 2021 | $8,251 | $675,800 | $239,000 | $436,800 |
| 2020 | $8,251 | $675,800 | $239,000 | $436,800 |
| 2019 | $8,588 | $703,600 | $239,000 | $464,600 |
| 2018 | $8,472 | $694,100 | $0 | $0 |
| 2017 | $8,282 | $684,600 | $0 | $0 |
| 2016 | $8,086 | $675,100 | $0 | $0 |
| 2015 | $8,086 | $673,667 | $0 | $0 |
| 2014 | $8,086 | $672,233 | $0 | $0 |
Agents Affiliated with this Home
-
Heidi Krauss

Seller's Agent in 2025
Heidi Krauss
Krauss Real Property Brokerage
(410) 935-6881
37 in this area
298 Total Sales
-
Manikath Sebastian

Buyer's Agent in 2025
Manikath Sebastian
Sovereign Home Realty
(443) 983-2393
1 in this area
160 Total Sales
Map
Source: Bright MLS
MLS Number: MDBC2119876
APN: 08-2100002719
- 13 Sugarvale Way
- 0 Kelley Ave
- 1721 Broadway Rd
- 2218 Caves Rd
- 4 Chartwell Ct
- 11506 A Greenspring Ave
- 3133 Blendon Rd
- 9 Westspring Way
- 1223 Berans Rd
- 2003 Belfair Ln
- 11315 John Carroll Rd
- 2407 Greenspring Ave
- 2410 Greenspring Ave
- 0 Park Heights Ave Unit MDBC2079590
- 2415 Greenspring Ave
- 3116 Blendon Rd
- 1503 Peachwood Ln
- 2417 Greenspring Ave
- 2421 Greenspring Ave
- 1505 Peachwood Ln
