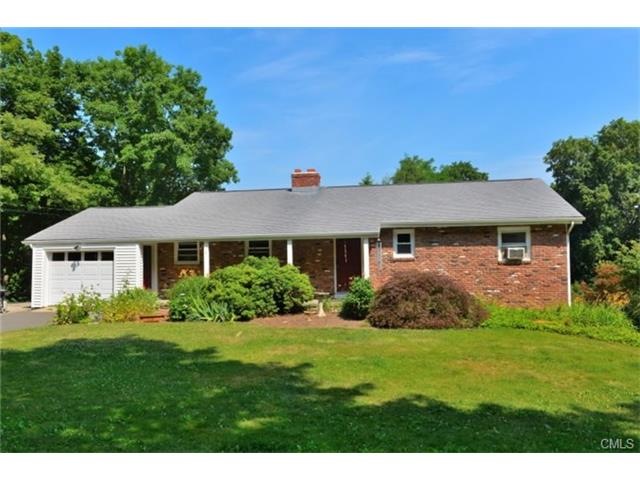
3 Sunset Hill Rd Newtown, CT 06470
Newtown NeighborhoodEstimated Value: $501,812 - $626,000
Highlights
- Health Club
- Golf Course Community
- Wood Burning Stove
- Hawley Elementary School Rated A
- Medical Services
- Ranch Style House
About This Home
As of December 2016MOTIVATED SELLER!! BRING ALL OFFERS!!! LOCATION, LOCATION, LOCATION!!! Walk to General Store, Edmond Town Hall Movies, Halloween on Main Street. Located on a cul de sac yet only a two minute walk to the center of town. Two level ranch with 5 bedrooms, two fireplaces, newer roof and windows. A finished basement with separate entrance, kitchen and full bath. Enclosed back porch on upper level. Wood Stove in the basement, stays. Freshly painted walls, new carpet in lower level. A little more TLC is needed but this home has endless possibilities. Additional Borough Tax of $168.92 per year. City water, city sewer! A GREAT VALUE!
Home Details
Home Type
- Single Family
Est. Annual Taxes
- $5,913
Year Built
- Built in 1963
Lot Details
- 0.43 Acre Lot
- Cul-De-Sac
Parking
- 1 Car Attached Garage
Home Design
- Ranch Style House
- Block Foundation
- Frame Construction
- Asphalt Shingled Roof
- Masonry Siding
- Vinyl Siding
Interior Spaces
- Whole House Fan
- 2 Fireplaces
- Wood Burning Stove
- Pull Down Stairs to Attic
Kitchen
- Oven or Range
- Dishwasher
Bedrooms and Bathrooms
- 5 Bedrooms
- 3 Full Bathrooms
Finished Basement
- Heated Basement
- Walk-Out Basement
- Basement Fills Entire Space Under The House
- Basement Storage
Schools
- Hawley Elementary School
- Newtown High School
Utilities
- Window Unit Cooling System
- Baseboard Heating
- Heating System Uses Oil
- Fuel Tank Located in Garage
Additional Features
- Porch
- Property is near a golf course
Community Details
Recreation
- Golf Course Community
- Health Club
- Tennis Courts
- Community Playground
- Community Pool
- Park
Additional Features
- No Home Owners Association
- Medical Services
Ownership History
Purchase Details
Home Financials for this Owner
Home Financials are based on the most recent Mortgage that was taken out on this home.Purchase Details
Purchase Details
Purchase Details
Similar Homes in the area
Home Values in the Area
Average Home Value in this Area
Purchase History
| Date | Buyer | Sale Price | Title Company |
|---|---|---|---|
| Mather Cody B | $260,000 | -- | |
| Mather Cody B | $260,000 | -- | |
| Mather Cody B | $260,000 | -- | |
| Hubina Paul | $156,500 | -- | |
| Hubina Paul | $156,500 | -- | |
| Oppel Deborah | $206,500 | -- | |
| Bhalla Rajiv | $173,250 | -- |
Mortgage History
| Date | Status | Borrower | Loan Amount |
|---|---|---|---|
| Open | Edwards Ryland B | $144,000 | |
| Open | Mather Cody B | $255,290 | |
| Closed | Mather Cody B | $255,290 | |
| Previous Owner | Bhalla Rajiv | $336,000 |
Property History
| Date | Event | Price | Change | Sq Ft Price |
|---|---|---|---|---|
| 12/13/2016 12/13/16 | Sold | $260,000 | -13.0% | $107 / Sq Ft |
| 11/13/2016 11/13/16 | Pending | -- | -- | -- |
| 06/23/2016 06/23/16 | For Sale | $299,000 | -- | $123 / Sq Ft |
Tax History Compared to Growth
Tax History
| Year | Tax Paid | Tax Assessment Tax Assessment Total Assessment is a certain percentage of the fair market value that is determined by local assessors to be the total taxable value of land and additions on the property. | Land | Improvement |
|---|---|---|---|---|
| 2024 | $7,154 | $265,240 | $71,300 | $193,940 |
| 2023 | $6,960 | $265,240 | $71,300 | $193,940 |
| 2022 | $6,862 | $197,920 | $68,060 | $129,860 |
| 2021 | $6,858 | $197,920 | $68,060 | $129,860 |
| 2020 | $6,880 | $197,920 | $68,060 | $129,860 |
| 2019 | $6,882 | $197,920 | $68,060 | $129,860 |
| 2018 | $6,777 | $197,920 | $68,060 | $129,860 |
| 2017 | $5,960 | $175,970 | $66,260 | $109,710 |
| 2016 | $5,913 | $175,970 | $66,260 | $109,710 |
| 2015 | $5,819 | $175,970 | $66,260 | $109,710 |
| 2014 | $5,862 | $175,970 | $66,260 | $109,710 |
Agents Affiliated with this Home
-
Paul Fadus
P
Seller's Agent in 2016
Paul Fadus
Paul Fadus Realty,LLC
(203) 300-8176
5 in this area
14 Total Sales
-
Noel Mathers

Buyer's Agent in 2016
Noel Mathers
BHGRE Gaetano Marra Homes
(203) 948-8001
10 in this area
30 Total Sales
Map
Source: SmartMLS
MLS Number: 99151432
APN: NEWT-000026-000006-000011
- 78 Main St
- 11 Knollwood Dr
- 18 Glover Ave
- 13 Sugar St
- 14 Enclave Cir Unit 14
- 81 Currituck Rd
- 30 Old Green Rd
- 98 Taunton Lake Rd
- 54 Queen St
- 11 Saint George Place
- 17 Saint George Place
- 4 Whippoorwill Hill Rd
- 14 Georges Hill Rd
- 11 Ridge Rd
- 11 Glen Rd
- 3 Riverside Rd
- 18 Glen Rd
- 32 Echo Valley Rd
- 33 Saw Mill Rd
- 6 Tamarack Rd
