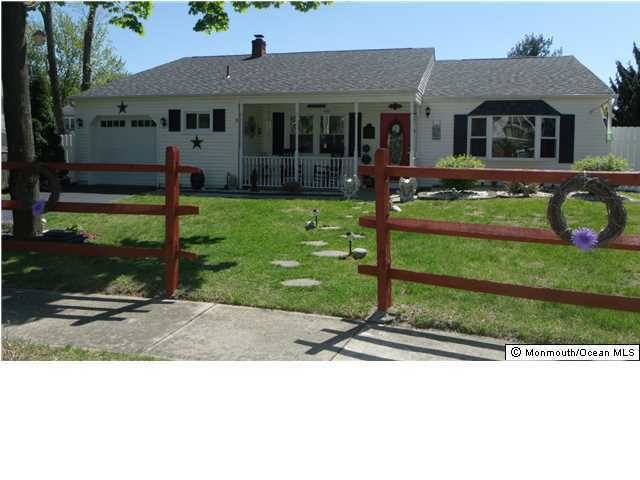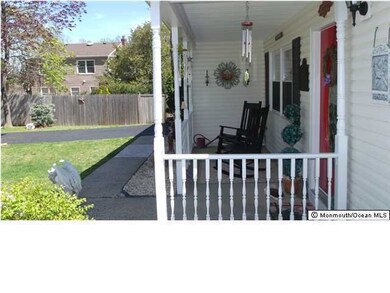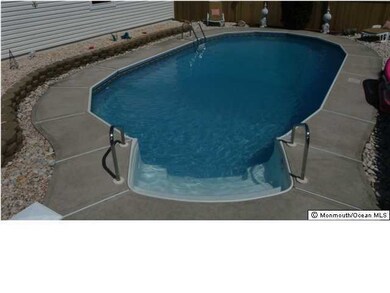
3 Sutton Place Hazlet, NJ 07730
Highlights
- In Ground Pool
- New Kitchen
- Raised Ranch Architecture
- Bay View
- Deck
- Wood Flooring
About This Home
As of July 2021The WOW Factor house you have been waiting for. Over $40,000 of work done in last few years. New Roof, Furnace, windows, Kitchen with Granite, SS appliances and Maple Cabinets. New Bathrooms w/Brazilian Tile a must see! Bright Sun Room leading to Deck, Inground Pool, side yard w/Shed. Bonus Walk-in master closet, crown molding, sliding door w/built in blinds and more! Cul de Sac location & walking distance to Train. Call Today, Don't miss this turn-key home! Quick Closing Possible!
Home Details
Home Type
- Single Family
Est. Annual Taxes
- $7,449
Year Built
- Built in 1978
Lot Details
- 9,583 Sq Ft Lot
- Cul-De-Sac
- Fenced
- Sprinkler System
Parking
- 1 Car Direct Access Garage
- Converted Garage
- Parking Available
- Workshop in Garage
- Driveway
Home Design
- Raised Ranch Architecture
- Slab Foundation
- Shingle Roof
- Vinyl Siding
Interior Spaces
- 1,681 Sq Ft Home
- 1-Story Property
- Crown Molding
- Ceiling Fan
- Recessed Lighting
- Light Fixtures
- Wood Burning Fireplace
- Thermal Windows
- Bay Window
- Window Screens
- Sliding Doors
- Entrance Foyer
- Family Room
- Living Room
- Dining Room
- Sun or Florida Room
- Bay Views
- Pull Down Stairs to Attic
- Laundry Room
Kitchen
- New Kitchen
- Eat-In Kitchen
- Gas Cooktop
- <<microwave>>
- Dishwasher
Flooring
- Wood
- Ceramic Tile
Bedrooms and Bathrooms
- 3 Bedrooms
- Walk-In Closet
- 2 Full Bathrooms
- Primary Bathroom includes a Walk-In Shower
Outdoor Features
- In Ground Pool
- Deck
- Exterior Lighting
- Storage Shed
Schools
- Beers Street Elementary School
- Hazlet Middle School
- Raritan High School
Utilities
- Forced Air Heating and Cooling System
- Heating System Uses Oil Above Ground
- Electric Water Heater
Community Details
- No Home Owners Association
Listing and Financial Details
- Exclusions: SEE LIST
- Assessor Parcel Number 00239000000038
Ownership History
Purchase Details
Home Financials for this Owner
Home Financials are based on the most recent Mortgage that was taken out on this home.Purchase Details
Home Financials for this Owner
Home Financials are based on the most recent Mortgage that was taken out on this home.Purchase Details
Home Financials for this Owner
Home Financials are based on the most recent Mortgage that was taken out on this home.Purchase Details
Home Financials for this Owner
Home Financials are based on the most recent Mortgage that was taken out on this home.Purchase Details
Home Financials for this Owner
Home Financials are based on the most recent Mortgage that was taken out on this home.Similar Homes in the area
Home Values in the Area
Average Home Value in this Area
Purchase History
| Date | Type | Sale Price | Title Company |
|---|---|---|---|
| Bargain Sale Deed | $523,000 | None Available | |
| Deed | $340,000 | Agent For Old Republic | |
| Interfamily Deed Transfer | -- | Chicago Title Insurance Co | |
| Interfamily Deed Transfer | -- | Old Republic National Title | |
| Bargain Sale Deed | $320,000 | None Available |
Mortgage History
| Date | Status | Loan Amount | Loan Type |
|---|---|---|---|
| Open | $353,500 | New Conventional | |
| Previous Owner | $304,232 | FHA | |
| Previous Owner | $272,690 | FHA | |
| Previous Owner | $268,300 | New Conventional | |
| Previous Owner | $261,000 | New Conventional | |
| Previous Owner | $255,000 | New Conventional | |
| Previous Owner | $240,000 | Purchase Money Mortgage |
Property History
| Date | Event | Price | Change | Sq Ft Price |
|---|---|---|---|---|
| 07/07/2021 07/07/21 | Sold | $523,000 | +6.8% | $313 / Sq Ft |
| 05/13/2021 05/13/21 | Pending | -- | -- | -- |
| 04/30/2021 04/30/21 | For Sale | $489,900 | +44.1% | $293 / Sq Ft |
| 08/02/2013 08/02/13 | Sold | $340,000 | -- | $202 / Sq Ft |
Tax History Compared to Growth
Tax History
| Year | Tax Paid | Tax Assessment Tax Assessment Total Assessment is a certain percentage of the fair market value that is determined by local assessors to be the total taxable value of land and additions on the property. | Land | Improvement |
|---|---|---|---|---|
| 2024 | $11,307 | $549,200 | $302,900 | $246,300 |
| 2023 | $11,307 | $529,100 | $284,900 | $244,200 |
| 2022 | $10,519 | $452,900 | $237,900 | $215,000 |
| 2021 | $10,519 | $410,100 | $218,900 | $191,200 |
| 2020 | $10,349 | $400,800 | $213,900 | $186,900 |
| 2019 | $10,091 | $384,700 | $198,900 | $185,800 |
| 2018 | $9,816 | $371,100 | $193,900 | $177,200 |
| 2017 | $9,302 | $351,700 | $179,900 | $171,800 |
| 2016 | $9,154 | $347,400 | $179,900 | $167,500 |
| 2015 | $8,838 | $336,300 | $174,900 | $161,400 |
| 2014 | $7,848 | $280,100 | $138,900 | $141,200 |
Agents Affiliated with this Home
-
Mark Scuderi

Seller's Agent in 2021
Mark Scuderi
RE/MAX Supreme
(908) 347-9652
1 in this area
78 Total Sales
-
J
Buyer's Agent in 2021
Julianne Siciliano
Weichert Realtors
-
Jenine Ford
J
Seller's Agent in 2013
Jenine Ford
VRI Homes
(732) 264-9511
2 Total Sales
-
JodiAnn Garone

Buyer's Agent in 2013
JodiAnn Garone
C21/ Action Plus Realty
(732) 221-9331
14 Total Sales
Map
Source: MOREMLS (Monmouth Ocean Regional REALTORS®)
MLS Number: 21314794
APN: 18-00239-0000-00038


