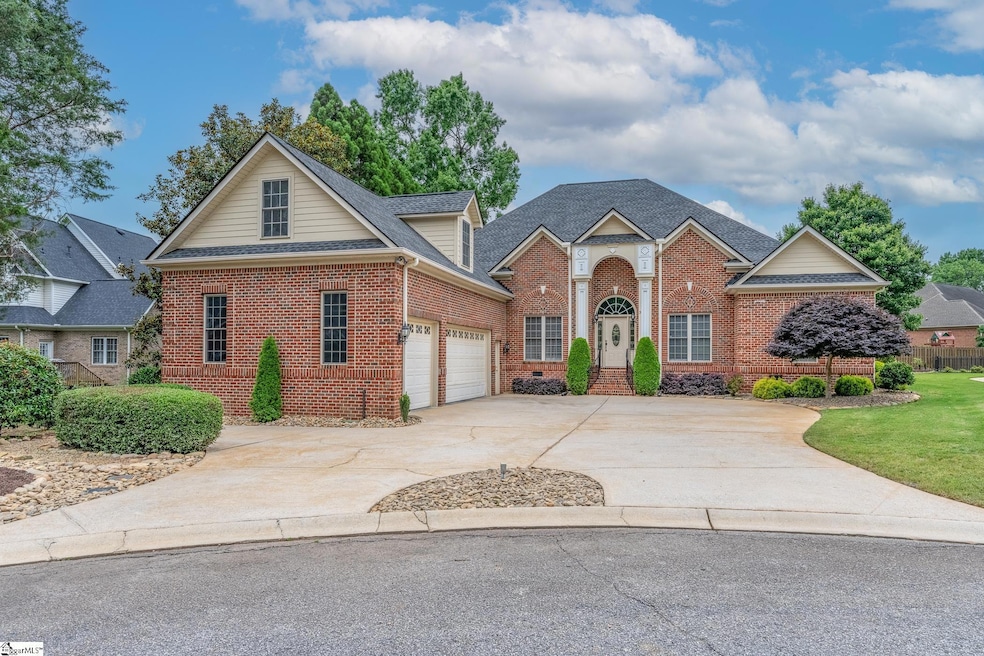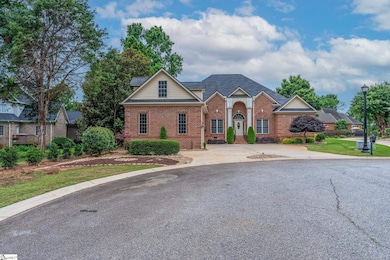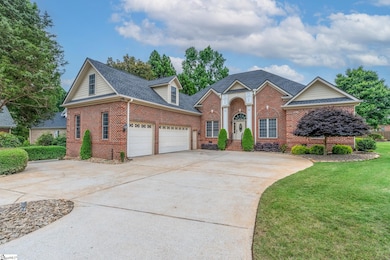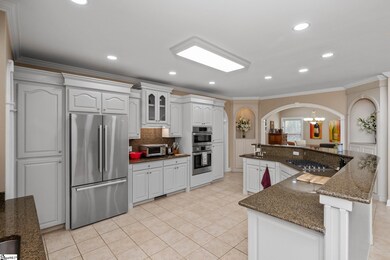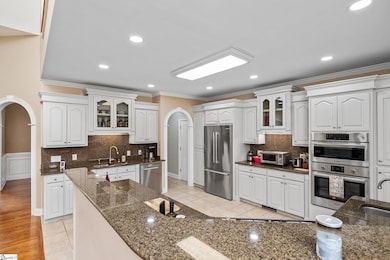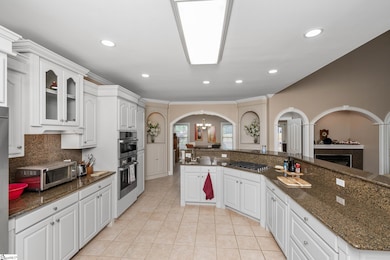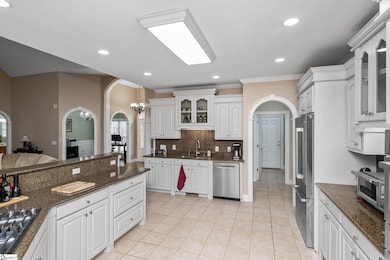
3 Swamp Lily Ct Simpsonville, SC 29681
Estimated payment $4,210/month
Highlights
- Very Popular Property
- Deck
- Wood Flooring
- Oakview Elementary School Rated A
- Traditional Architecture
- Loft
About This Home
Welcome to 3 Swamp Lily Court a stunning custom-built residence nestled in the prestigious Asheton Lakes community of Simpsonville. This expansive 4-bedroom, 4-bathroom home offers over 4,200 square feet of thoughtfully designed living space, perfect for families seeking comfort and elegance. Situated on a tranquil cul-de-sac, this home boasts a spacious open floor plan accentuated by beautiful archways, hardwood floors, and a dual-sided gas fireplace connecting the great room and sunroom. The chef's kitchen is a culinary delight, featuring granite countertops, a gas cooktop, wall oven, microwave, tiled backsplash, ample cabinetry, a large sink, vegetable sink, and a walk-in pantry. All four bedrooms are conveniently located on the main level, with the primary suite offering a private retreat on one side and three additional bedrooms on the other. Upstairs, discover a generous loft, flex room, and the fourth full bathroom, ideal for guests or a home office. Additional highlights include a versatile flex room off the sunroom, an oversized deck perfect for outdoor entertaining, and a 3-car garage with an epoxy floor. The home also features a central vacuum system, tray and vaulted ceilings, skylights, and a jetted tub in the primary bath. Enjoy the serene ambiance of a level, beautifully landscaped 0.30-acre lot with a full-yard sprinkler system. Asheton Lakes offers a peaceful neighborhood setting with convenient access to local amenities including restaurants, churches and grocery stores. Don't miss the opportunity to make this exceptional property your new home! Call for an appointment today.
Home Details
Home Type
- Single Family
Est. Annual Taxes
- $2,578
Year Built
- Built in 2004
Lot Details
- 0.34 Acre Lot
- Cul-De-Sac
HOA Fees
- $54 Monthly HOA Fees
Home Design
- Traditional Architecture
- Brick Exterior Construction
- Architectural Shingle Roof
Interior Spaces
- 4,000-4,199 Sq Ft Home
- 2-Story Property
- Smooth Ceilings
- Ceiling Fan
- Double Sided Fireplace
- Gas Log Fireplace
- Living Room
- Dining Room
- Home Office
- Loft
- Bonus Room
- Sun or Florida Room
- Crawl Space
- Storage In Attic
Kitchen
- Breakfast Room
- Built-In Oven
- Gas Cooktop
- Built-In Microwave
- Dishwasher
- Granite Countertops
- Disposal
Flooring
- Wood
- Carpet
- Ceramic Tile
Bedrooms and Bathrooms
- 4 Main Level Bedrooms
- Walk-In Closet
- 4 Full Bathrooms
- Garden Bath
Laundry
- Laundry Room
- Laundry on main level
Parking
- 3 Car Attached Garage
- Driveway
Outdoor Features
- Deck
- Front Porch
Schools
- Oakview Elementary School
- Beck Middle School
- J. L. Mann High School
Utilities
- Forced Air Heating and Cooling System
- Heating System Uses Natural Gas
- Electric Water Heater
- Cable TV Available
Community Details
- William Douglas HOA
- Asheton Lakes Subdivision
- Mandatory home owners association
Listing and Financial Details
- Tax Lot 145
- Assessor Parcel Number 0539.31-01-058.00
Map
Home Values in the Area
Average Home Value in this Area
Tax History
| Year | Tax Paid | Tax Assessment Tax Assessment Total Assessment is a certain percentage of the fair market value that is determined by local assessors to be the total taxable value of land and additions on the property. | Land | Improvement |
|---|---|---|---|---|
| 2024 | $2,578 | $17,460 | $2,460 | $15,000 |
| 2023 | $2,578 | $17,460 | $2,460 | $15,000 |
| 2022 | $2,498 | $17,460 | $2,460 | $15,000 |
| 2021 | $2,482 | $17,460 | $2,460 | $15,000 |
| 2020 | $2,022 | $15,500 | $2,340 | $13,160 |
| 2019 | $2,024 | $15,500 | $2,340 | $13,160 |
| 2018 | $2,156 | $15,500 | $2,340 | $13,160 |
| 2017 | $2,144 | $15,500 | $2,340 | $13,160 |
| 2016 | $2,057 | $387,390 | $58,500 | $328,890 |
| 2015 | $2,051 | $387,390 | $58,500 | $328,890 |
| 2014 | $2,121 | $400,820 | $68,000 | $332,820 |
Property History
| Date | Event | Price | Change | Sq Ft Price |
|---|---|---|---|---|
| 05/31/2025 05/31/25 | For Sale | $702,000 | +65.2% | $176 / Sq Ft |
| 07/27/2020 07/27/20 | Sold | $425,000 | -7.6% | $101 / Sq Ft |
| 06/18/2020 06/18/20 | Price Changed | $459,900 | -2.1% | $110 / Sq Ft |
| 04/18/2020 04/18/20 | For Sale | $469,900 | -- | $112 / Sq Ft |
Purchase History
| Date | Type | Sale Price | Title Company |
|---|---|---|---|
| Deed | $425,000 | Title To Real Estate | |
| Interfamily Deed Transfer | -- | Attorney | |
| Deed | $59,000 | -- |
Mortgage History
| Date | Status | Loan Amount | Loan Type |
|---|---|---|---|
| Open | $35,000 | New Conventional | |
| Open | $425,000 | VA | |
| Previous Owner | $100,000 | Credit Line Revolving | |
| Previous Owner | $254,000 | New Conventional | |
| Previous Owner | $50,000 | Credit Line Revolving | |
| Previous Owner | $357,600 | New Conventional | |
| Previous Owner | $184,000 | Unknown | |
| Previous Owner | $110,000 | Unknown | |
| Previous Owner | $100,000 | Credit Line Revolving |
Similar Homes in Simpsonville, SC
Source: Greater Greenville Association of REALTORS®
MLS Number: 1559049
APN: 0539.31-01-058.00
- 216 Asheton Lakes Way
- 9 Sweetspire Ln
- 131 Riverland Woods Ct
- 19 Ruby Lake Ln
- 17 Ruby Lake Ln
- 127 Riverland Woods Ct
- 123 Riverland Woods Ct
- 8 Glencove Ct
- 14 Moray Place
- 101 Huddersfield Dr
- 303 Asheton Springs Way
- 220 Huddersfield Dr
- 4 Hanging Moss Ln
- 26 Willow Oak Ct
- 5 Vicinity Ln
- 22 Willow Oak Ct
- 11 Forest Lake Dr
- 90 Forest Lake Dr
- 10 Northbrook Way
- 8 Germander Ct
