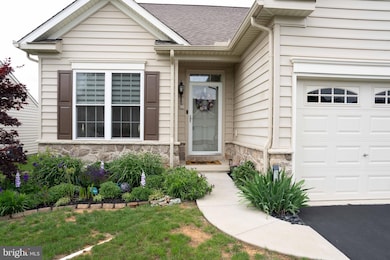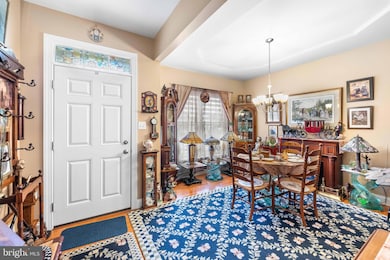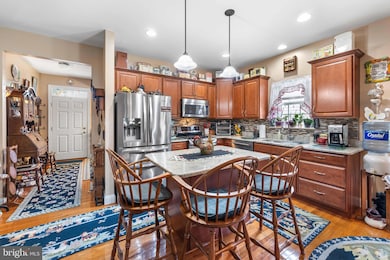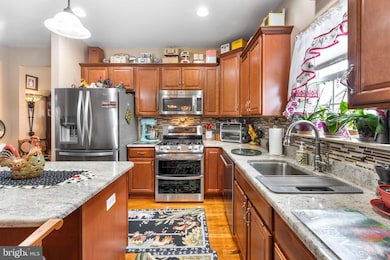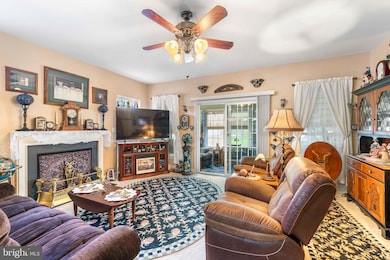
3 Sweet Birch Ln Gordonville, PA 17529
Estimated payment $3,195/month
Highlights
- Hot Property
- Open Floorplan
- Rambler Architecture
- Senior Living
- Clubhouse
- Wood Flooring
About This Home
Discover the perfect blend of comfort and luxury in this gorgeous 2 - bedroom, 2 bath home, all on one convenient level ! Meticulously cared for and featuring upgraded finishes throughout, this residence is designed for both relaxation and entertainment.The spacious layout includes a bright living area, perfect for hosting family and friends, while the modern kitchen boasts high-end appliances and elegant cabinetry. Retreat to the tranquil master suite, complete with a private bathroom, ensuring your own personal oasis.In the front of the house you have bright extra room to be used for an office, dining room, or living area that is rounded off with a tray ceiling. And in the back of the house a finished heated/ cooled sunroom is a great place to enjoy your morning coffee.The home also features a valuable oversized 2- car garage and a huge basement, offering endless possibilities for storage, hobbies or even a future recreation space.Located in a vibrant 55+ community if beautiful Lancaster county with in a walk to the village of Intercourse, PA , you will enjoy a host of amenities that come with the community like a pool, walking paths, and a community club house.
Home Details
Home Type
- Single Family
Est. Annual Taxes
- $5,716
Year Built
- Built in 2014
Lot Details
- 6,534 Sq Ft Lot
- Landscaped
- Front Yard
- Property is in excellent condition
HOA Fees
- $230 Monthly HOA Fees
Parking
- 2 Car Attached Garage
- Oversized Parking
- Garage Door Opener
Home Design
- Rambler Architecture
- Permanent Foundation
- Poured Concrete
- Frame Construction
- Architectural Shingle Roof
- Vinyl Siding
- Concrete Perimeter Foundation
Interior Spaces
- Property has 1 Level
- Open Floorplan
- Ceiling Fan
- Gas Fireplace
- Double Pane Windows
- Window Screens
- Sliding Doors
- Insulated Doors
- Family Room Off Kitchen
- Formal Dining Room
- Sun or Florida Room
Kitchen
- Double Self-Cleaning Oven
- Gas Oven or Range
- Built-In Microwave
- Dishwasher
- Stainless Steel Appliances
- Kitchen Island
- Disposal
Flooring
- Wood
- Carpet
- Ceramic Tile
Bedrooms and Bathrooms
- 2 Main Level Bedrooms
- En-Suite Primary Bedroom
- En-Suite Bathroom
- 2 Full Bathrooms
- Bathtub with Shower
- Walk-in Shower
Laundry
- Laundry Room
- Laundry on main level
Improved Basement
- Sump Pump
- Basement Windows
Home Security
- Home Security System
- Storm Doors
Outdoor Features
- Exterior Lighting
- Porch
Schools
- Pequea Valley High School
Utilities
- Forced Air Heating and Cooling System
- Ductless Heating Or Cooling System
- 200+ Amp Service
- Community Propane
- Propane Water Heater
- Phone Available
- Cable TV Available
Listing and Financial Details
- Assessor Parcel Number 350-71044-0-0000
Community Details
Overview
- Senior Living
- $1,380 Capital Contribution Fee
- Association fees include all ground fee, common area maintenance, lawn care front, lawn care rear, lawn care side, lawn maintenance, management, pool(s), recreation facility, road maintenance, snow removal, water
- Senior Community | Residents must be 55 or older
- Woocat HOA
- Built by Berks
- Watson Run Subdivision
Amenities
- Clubhouse
- Billiard Room
- Meeting Room
- Party Room
Recreation
- Community Pool
- Jogging Path
Map
Home Values in the Area
Average Home Value in this Area
Tax History
| Year | Tax Paid | Tax Assessment Tax Assessment Total Assessment is a certain percentage of the fair market value that is determined by local assessors to be the total taxable value of land and additions on the property. | Land | Improvement |
|---|---|---|---|---|
| 2024 | $5,717 | $292,800 | $76,000 | $216,800 |
| 2023 | $5,536 | $292,800 | $76,000 | $216,800 |
| 2022 | $5,423 | $292,800 | $76,000 | $216,800 |
| 2021 | $5,314 | $292,800 | $76,000 | $216,800 |
| 2020 | $5,314 | $292,800 | $76,000 | $216,800 |
| 2019 | $5,244 | $292,800 | $76,000 | $216,800 |
| 2018 | $8,416 | $292,800 | $76,000 | $216,800 |
| 2017 | $4,299 | $196,500 | $28,900 | $167,600 |
| 2016 | $4,299 | $192,900 | $28,900 | $164,000 |
| 2015 | $803 | $192,900 | $28,900 | $164,000 |
| 2014 | $454 | $26,000 | $26,000 | $0 |
Property History
| Date | Event | Price | Change | Sq Ft Price |
|---|---|---|---|---|
| 05/30/2025 05/30/25 | For Sale | $469,000 | +62.0% | $283 / Sq Ft |
| 07/25/2014 07/25/14 | Sold | $289,500 | -0.7% | $172 / Sq Ft |
| 05/21/2014 05/21/14 | Pending | -- | -- | -- |
| 02/26/2014 02/26/14 | For Sale | $291,450 | -- | $173 / Sq Ft |
Purchase History
| Date | Type | Sale Price | Title Company |
|---|---|---|---|
| Deed | $289,500 | None Available |
Mortgage History
| Date | Status | Loan Amount | Loan Type |
|---|---|---|---|
| Open | $106,400 | New Conventional |
Similar Homes in Gordonville, PA
Source: Bright MLS
MLS Number: PALA2070602
APN: 350-71044-0-0000
- 45 Pleasant Rd
- 57 Carriage Dr
- 68 Pleasant Rd
- 3738 Old Philadelphia Pike
- 2 Kings Ct
- 18 S Westview Dr
- 3474 Old Philadelphia Unit 2
- 48 Hatville Rd
- 98 Londonvale Rd
- 45 Jeffrey Rd
- 23 Jere Rd
- 26 Jere Rd
- 3190 Irishtown Rd
- 3079 Lincoln Hwy E
- 3045 Meadowview Dr W
- 0 S Vintage Rd
- 0 - Lot #2 Paradise Ln
- 1 Eric Rd
- 720 Stonecrest Dr
- 700 Stonecrest Dr

