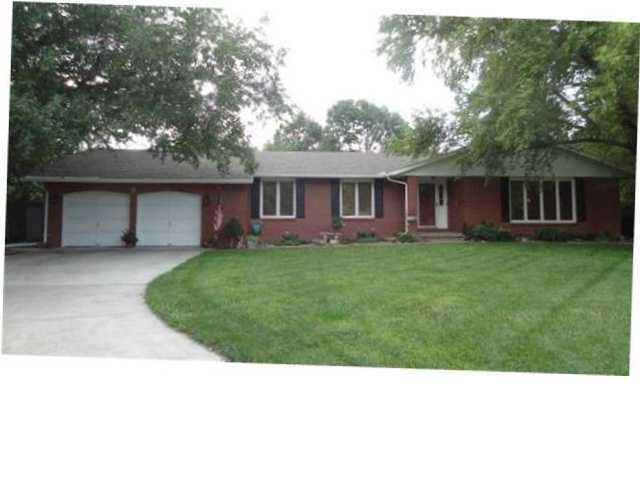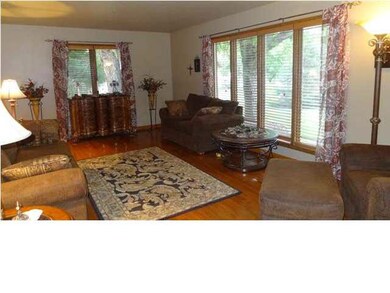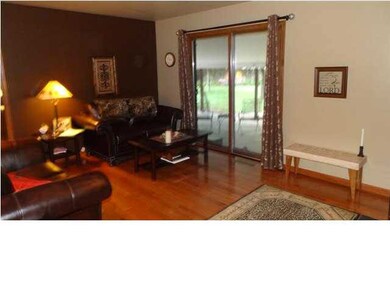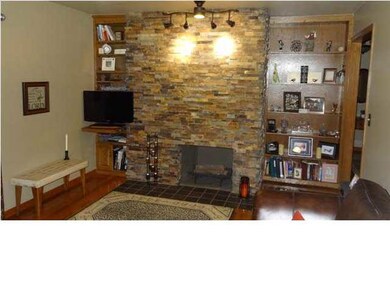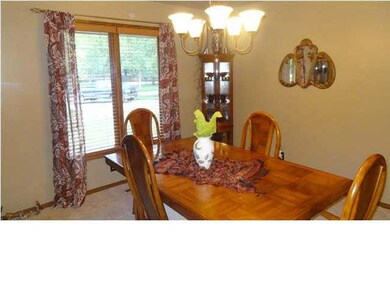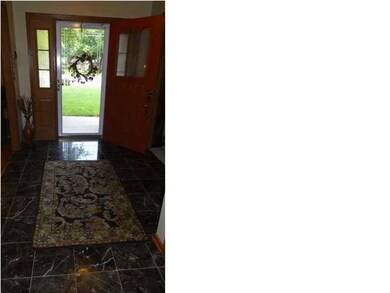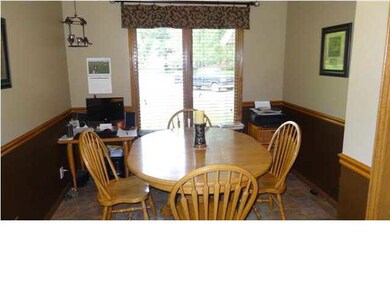
3 Sycamore Ct Newton, KS 67114
Highlights
- In Ground Pool
- Ranch Style House
- Game Room
- Living Room with Fireplace
- Wood Flooring
- Home Office
About This Home
As of June 2020Updated beauty of a home in a highly coveted area; be prepared to fall in love the minute you walk through the marble entry. Location is just the beginning of what you'll enjoy about this house. Mature trees welcome you relax in the covered patio and enjoy the park-like setting of the big backyard. Your kids have always begged for a pool-now is the time to make their dreams come true. This all brick home has been well cared for and recent updates include new bathrooms, a marble entry, solid wood floors, new roof, new patio, new pool liner, new garage door openers and so much more! Mom will love the big kitchen where all the stainless appliances stay with the house. Dad will love the shop in the basement; the perfect space for those unfinished DIY projects. This home also features a ton of storage space which is an item ofter overlooked. The designer color choices are warm and inviting and the updates are sure to please the pickiest buyers. Basement fireplace is woodburning, main floor fireplace is decorative. Make an appointment to see why the sellers hate to leave this wonderful family home.
Last Agent to Sell the Property
Berkshire Hathaway PenFed Realty License #00217342 Listed on: 08/07/2013
Home Details
Home Type
- Single Family
Est. Annual Taxes
- $3,802
Year Built
- Built in 1980
Lot Details
- 94 Sq Ft Lot
- Cul-De-Sac
- Wood Fence
- Irregular Lot
- Sprinkler System
Home Design
- Ranch Style House
- Brick or Stone Mason
- Composition Roof
Interior Spaces
- Wet Bar
- Central Vacuum
- Ceiling Fan
- Multiple Fireplaces
- Wood Burning Fireplace
- Attached Fireplace Door
- Window Treatments
- Family Room
- Living Room with Fireplace
- Formal Dining Room
- Home Office
- Game Room
- Wood Flooring
Kitchen
- Oven or Range
- Electric Cooktop
- Range Hood
- Dishwasher
- Disposal
Bedrooms and Bathrooms
- 3 Bedrooms
- En-Suite Primary Bedroom
Laundry
- Laundry Room
- Laundry on main level
- 220 Volts In Laundry
Finished Basement
- Basement Fills Entire Space Under The House
- Bedroom in Basement
- Finished Basement Bathroom
- Natural lighting in basement
Home Security
- Storm Windows
- Storm Doors
Parking
- 2 Car Attached Garage
- Garage Door Opener
Pool
- In Ground Pool
- Pool Equipment Stays
Outdoor Features
- Covered patio or porch
- Outdoor Storage
- Rain Gutters
Schools
- Northridge Elementary School
- Newton High School
Utilities
- Forced Air Heating and Cooling System
Community Details
- Country Acres Subdivision
Ownership History
Purchase Details
Home Financials for this Owner
Home Financials are based on the most recent Mortgage that was taken out on this home.Similar Homes in Newton, KS
Home Values in the Area
Average Home Value in this Area
Purchase History
| Date | Type | Sale Price | Title Company |
|---|---|---|---|
| Warranty Deed | $281,900 | -- |
Property History
| Date | Event | Price | Change | Sq Ft Price |
|---|---|---|---|---|
| 06/29/2020 06/29/20 | Sold | -- | -- | -- |
| 05/24/2020 05/24/20 | Pending | -- | -- | -- |
| 05/21/2020 05/21/20 | For Sale | $279,900 | 0.0% | $78 / Sq Ft |
| 04/24/2014 04/24/14 | Sold | -- | -- | -- |
| 03/19/2014 03/19/14 | Pending | -- | -- | -- |
| 08/07/2013 08/07/13 | For Sale | $279,900 | -- | $89 / Sq Ft |
Tax History Compared to Growth
Tax History
| Year | Tax Paid | Tax Assessment Tax Assessment Total Assessment is a certain percentage of the fair market value that is determined by local assessors to be the total taxable value of land and additions on the property. | Land | Improvement |
|---|---|---|---|---|
| 2024 | $6,618 | $37,870 | $1,884 | $35,986 |
| 2023 | $6,171 | $34,650 | $1,884 | $32,766 |
| 2022 | $5,966 | $33,718 | $1,884 | $31,834 |
| 2021 | $5,524 | $32,637 | $1,884 | $30,753 |
| 2020 | $5,289 | $31,533 | $1,884 | $29,649 |
| 2019 | $5,128 | $30,637 | $1,884 | $28,753 |
| 2018 | $4,914 | $28,903 | $1,884 | $27,019 |
| 2017 | $4,727 | $28,336 | $1,884 | $26,452 |
| 2016 | $4,514 | $27,750 | $1,884 | $25,866 |
| 2015 | $4,274 | $27,513 | $1,884 | $25,629 |
| 2014 | $4,030 | $26,829 | $1,884 | $24,945 |
Agents Affiliated with this Home
-

Seller's Agent in 2020
Alex Carbajal
RE/MAX Associates
(316) 288-9142
67 in this area
101 Total Sales
-

Buyer's Agent in 2020
MARGIE WIENS
RE/MAX Associates
(316) 215-1964
37 in this area
75 Total Sales
-

Seller's Agent in 2014
Kathy Stucky
Berkshire Hathaway PenFed Realty
(316) 772-2479
60 in this area
91 Total Sales
-

Buyer's Agent in 2014
Kelli Dome
High Point Realty, LLC
(316) 648-0093
34 Total Sales
Map
Source: South Central Kansas MLS
MLS Number: 356299
APN: 093-08-0-30-04-007.00-0
- 605 Normandy Rd
- 1508 Terrace Dr
- 701 W 17th St
- 1500 Terrace Dr
- 1320 Grandview Ave
- 209 W 15th St
- 1001 W 17th St
- 1005 W 17th St
- 1009 W 17th St
- 1219 Berry Ave
- 1013 W 17th St
- 503 W 23rd St Unit 501 W 23rd St
- 503 W 23rd St
- 1100 Grandview Ave
- 3 Jasper Ct
- 620 W Broadway St
- 2903 Bluestem Ct
- 310 E 9th St
- 914 N Pine St
- 1317 W 9th St
