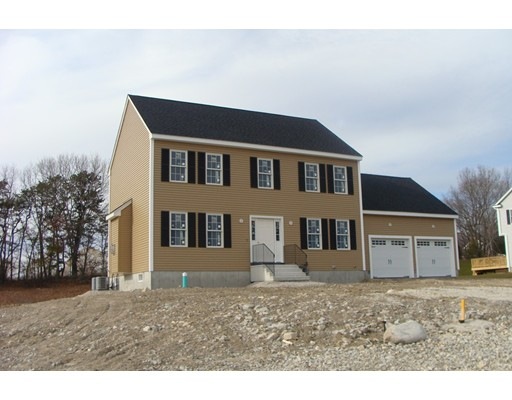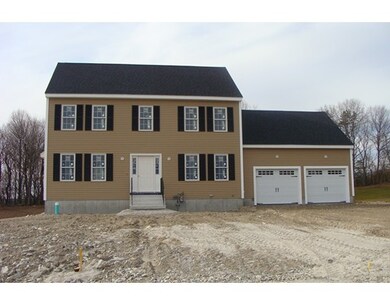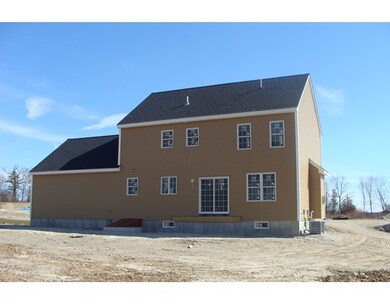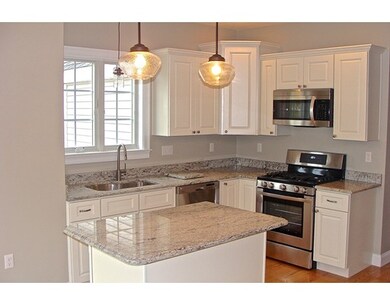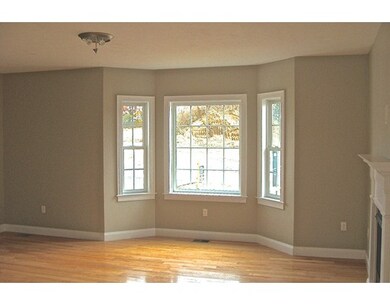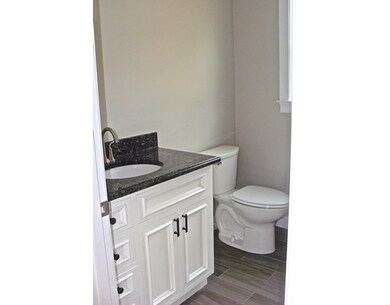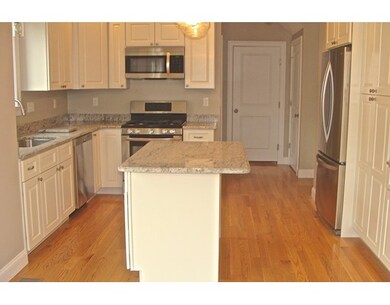
3 Sycamore Ln Blackstone, MA 01504
About This Home
As of October 2022Welcome to Sycamore Park Estates @ Blackstone. Introducing "The Bonds Way" home plan. This upscale development was planned around the oldest sycamore tree in the State! Beautiful 14 lot cul de sac subdivision with planned open space.. Underground utilities feature public water, sewer & gas. These green energy efficient quality home's comes with all the extra's included. Tile, Granite, Central Air/Heat by, Gas Stainless Steel appliances, 8 ft. ceilings on the first floor and so much more. Long Standing Builders with a great reputation of building quality homes / Don't miss the opportunity to "Plant your own roots" in this wonderful Subdivision...
Last Agent to Sell the Property
Century 21 The Real Estate Group Listed on: 01/26/2016

Home Details
Home Type
Single Family
Est. Annual Taxes
$7,387
Year Built
2016
Lot Details
0
Listing Details
- Lot Description: Paved Drive, Cleared, Level
- Property Type: Single Family
- Other Agent: 2.50
- Special Features: NewHome
- Property Sub Type: Detached
- Year Built: 2016
Interior Features
- Appliances: Range, Dishwasher, Microwave
- Fireplaces: 1
- Has Basement: Yes
- Fireplaces: 1
- Primary Bathroom: Yes
- Number of Rooms: 8
- Amenities: Shopping, Park, Walk/Jog Trails, Stables, Golf Course, Bike Path, Conservation Area, Highway Access, House of Worship, Private School, Public School
- Electric: 200 Amps
- Energy: Insulated Windows, Insulated Doors, Prog. Thermostat
- Flooring: Tile, Wall to Wall Carpet, Hardwood
- Insulation: Full, Fiberglass, Blown In, Fiberglass - Batts
- Interior Amenities: Cable Available, Finish - Sheetrock
- Bedroom 2: Second Floor, 13X12
- Bedroom 3: Second Floor, 11X13
- Bedroom 4: Second Floor, 11X12
- Bathroom #1: First Floor
- Bathroom #2: Second Floor
- Bathroom #3: Second Floor
- Kitchen: First Floor, 19X14
- Laundry Room: Second Floor
- Living Room: First Floor, 16X14
- Master Bedroom: Second Floor, 15X20
- Master Bedroom Description: Bathroom - Full, Bathroom - Double Vanity/Sink, Closet - Walk-in, Flooring - Wall to Wall Carpet, Window(s) - Bay/Bow/Box, Cable Hookup, Double Vanity
- Dining Room: First Floor, 11X16
- Family Room: First Floor, 20X14
Exterior Features
- Roof: Asphalt/Fiberglass Shingles
- Frontage: 120.00
- Construction: Frame
- Exterior: Vinyl
- Exterior Features: Porch, Deck - Composite, Gutters, Professional Landscaping, Decorative Lighting, Screens
- Foundation: Poured Concrete
Garage/Parking
- Garage Parking: Attached, Garage Door Opener, Side Entry, Insulated
- Garage Spaces: 2
- Parking: Off-Street, Deeded, Paved Driveway
- Parking Spaces: 4
Utilities
- Cooling: Central Air
- Heating: Forced Air, Gas
- Cooling Zones: 2
- Heat Zones: 2
- Hot Water: Electric, Tank
- Utility Connections: for Gas Range, for Electric Range, for Gas Oven, for Electric Oven, for Gas Dryer, for Electric Dryer, Washer Hookup, Icemaker Connection
- Sewer: City/Town Sewer
- Water: City/Town Water
Lot Info
- Zoning: Res
Multi Family
- Foundation: Irreg
Ownership History
Purchase Details
Home Financials for this Owner
Home Financials are based on the most recent Mortgage that was taken out on this home.Purchase Details
Similar Homes in the area
Home Values in the Area
Average Home Value in this Area
Purchase History
| Date | Type | Sale Price | Title Company |
|---|---|---|---|
| Not Resolvable | $370,000 | -- | |
| Not Resolvable | $379,900 | -- |
Mortgage History
| Date | Status | Loan Amount | Loan Type |
|---|---|---|---|
| Open | $200,000 | Purchase Money Mortgage | |
| Closed | $296,000 | New Conventional |
Property History
| Date | Event | Price | Change | Sq Ft Price |
|---|---|---|---|---|
| 10/20/2022 10/20/22 | Sold | $573,900 | -0.2% | $326 / Sq Ft |
| 09/04/2022 09/04/22 | Pending | -- | -- | -- |
| 09/01/2022 09/01/22 | For Sale | $574,900 | +27.8% | $326 / Sq Ft |
| 05/26/2016 05/26/16 | Sold | $449,900 | +2.3% | $225 / Sq Ft |
| 04/11/2016 04/11/16 | Pending | -- | -- | -- |
| 03/03/2016 03/03/16 | Price Changed | $439,900 | -2.2% | $220 / Sq Ft |
| 01/26/2016 01/26/16 | For Sale | $449,900 | +21.6% | $225 / Sq Ft |
| 12/16/2015 12/16/15 | Sold | $370,000 | 0.0% | $206 / Sq Ft |
| 09/28/2015 09/28/15 | Pending | -- | -- | -- |
| 09/11/2015 09/11/15 | For Sale | $369,900 | 0.0% | $206 / Sq Ft |
| 09/03/2015 09/03/15 | Pending | -- | -- | -- |
| 08/22/2015 08/22/15 | Price Changed | $369,900 | -2.6% | $206 / Sq Ft |
| 06/12/2015 06/12/15 | Price Changed | $379,900 | -2.6% | $211 / Sq Ft |
| 05/12/2015 05/12/15 | For Sale | $389,900 | -- | $217 / Sq Ft |
Tax History Compared to Growth
Tax History
| Year | Tax Paid | Tax Assessment Tax Assessment Total Assessment is a certain percentage of the fair market value that is determined by local assessors to be the total taxable value of land and additions on the property. | Land | Improvement |
|---|---|---|---|---|
| 2025 | $7,387 | $489,200 | $172,400 | $316,800 |
| 2024 | $8,183 | $501,100 | $172,400 | $328,700 |
| 2023 | $7,239 | $447,400 | $172,400 | $275,000 |
| 2022 | $7,325 | $409,200 | $152,600 | $256,600 |
| 2021 | $7,589 | $405,400 | $167,800 | $237,600 |
| 2020 | $7,525 | $399,000 | $168,100 | $230,900 |
| 2019 | $7,178 | $379,600 | $148,700 | $230,900 |
| 2018 | $7,527 | $386,200 | $164,200 | $222,000 |
| 2017 | $7,340 | $381,100 | $178,900 | $202,200 |
| 2016 | $6,637 | $343,200 | $130,500 | $212,700 |
| 2015 | $614 | $31,500 | $31,500 | $0 |
Agents Affiliated with this Home
-
Matt Kelly

Seller's Agent in 2022
Matt Kelly
LAER Realty Partners
(508) 294-3869
1 in this area
92 Total Sales
-
Casey McCourt
C
Buyer's Agent in 2022
Casey McCourt
Redfin Corp.
-
David Consigli

Seller's Agent in 2016
David Consigli
Century 21 The Real Estate Group
(508) 922-9644
66 Total Sales
-
Joshua Lioce

Buyer's Agent in 2016
Joshua Lioce
Lioce Properties Group
(508) 422-9750
10 in this area
459 Total Sales
-
M
Seller's Agent in 2015
Matthew Stewart
Mendon Area Real Estate
-
John Morte

Seller Co-Listing Agent in 2015
John Morte
Berkshire Hathaway HomeServices Commonwealth Real Estate
(508) 810-0700
14 Total Sales
Map
Source: MLS Property Information Network (MLS PIN)
MLS Number: 71952295
APN: BLAC-000018-000000-000091
- 3 Bellingham Rd
- 49R Elm St
- Lot 5 Pickering Rd
- Lot 4 Pickering Rd
- Lot 3 Pickering Rd
- Lot 2 Pickering Rd
- Lot 1 Pickering Rd
- 82 Laurel Ln
- 758 Rathbun St
- 20 Fox Run Rd Unit 20
- 24 Fox Run Rd Unit 24
- 121 Lakeshore Dr
- 85 Indian Run Rd
- 12 Oak Terrace
- 75 Lakeshore Dr
- 126 King St
- 50 Oswego St
- 0 Oswego St
- 49 Lakeshore Dr
- 172 Blackstone St
