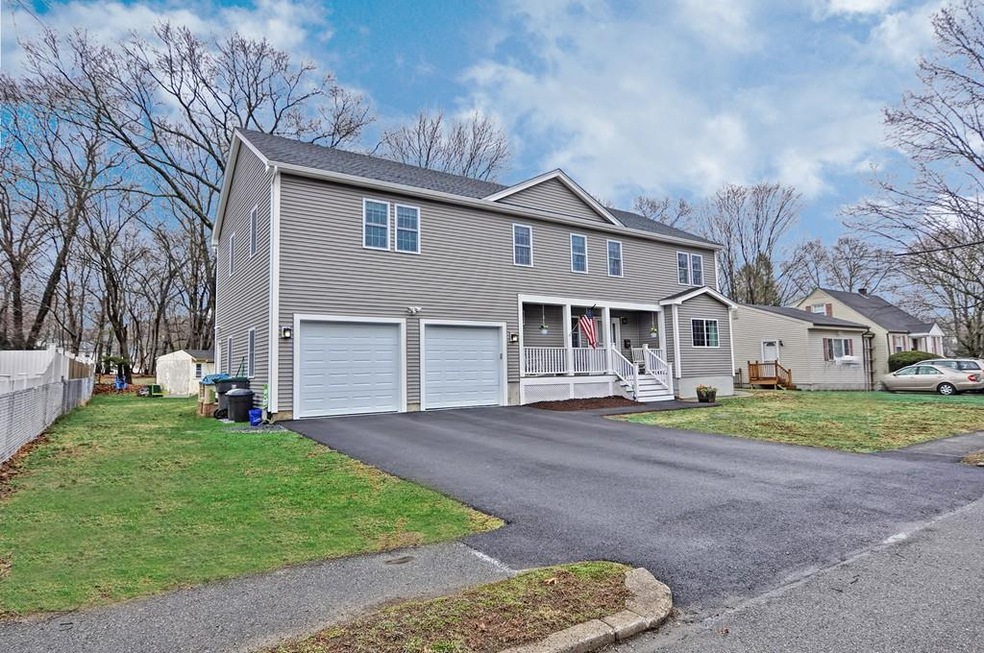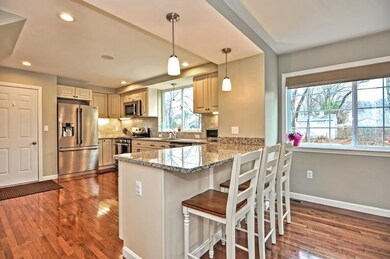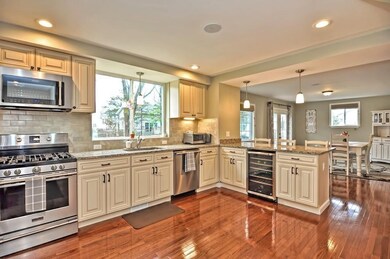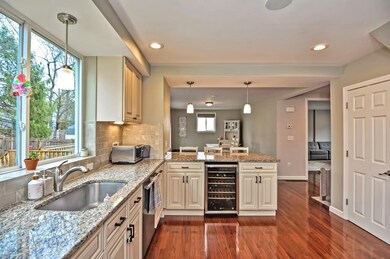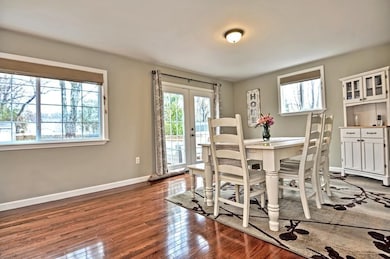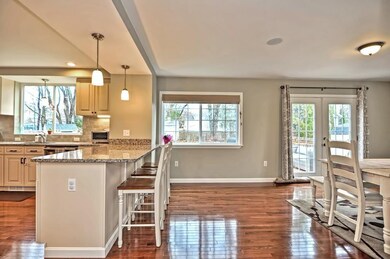
3 Sylvester Rd Natick, MA 01760
Highlights
- Covered Deck
- Engineered Wood Flooring
- Forced Air Heating and Cooling System
- Natick High School Rated A
- Fenced Yard
- ENERGY STAR Qualified Equipment for Heating
About This Home
As of May 2019Must see rare 2-year young home in desirable Natick neighborhood! Light-filled first floor features an open floor plan with living room, kitchen and dining area, granite & stainless kitchen with large breakfast bar and built in wine-fridge, mudroom or walk-in pantry option and generous half bath. French doors lead to attached deck off kitchen and a flat yard, making this a perfect home for entertaining. Second floor boasts an oversized master bedroom with separate office area, master bathroom with large tiled shower and custom walk-in closet. 3 additional large bedrooms and a family bath plus laundry (complete with new washer/dryer) round out the second floor. Finished basement is perfect for playroom/bonus room and massive attached two car garage has plenty of additional room for storage. Hardwood floors and modern neutral paint throughout, custom Sonos surround-sound,Cat 6 wiring, Central A/C, and more. Minutes from Commuter Rail, Natick center restaurants and shops.
Home Details
Home Type
- Single Family
Est. Annual Taxes
- $11,581
Year Built
- Built in 2017
Lot Details
- Fenced Yard
- Property is zoned RSA
Parking
- 2 Car Garage
Kitchen
- Microwave
- ENERGY STAR Qualified Refrigerator
- ENERGY STAR Qualified Dishwasher
- ENERGY STAR Range
- Disposal
Flooring
- Engineered Wood
- Wall to Wall Carpet
- Tile
Laundry
- ENERGY STAR Qualified Dryer
- ENERGY STAR Qualified Washer
Eco-Friendly Details
- ENERGY STAR Qualified Equipment for Heating
Outdoor Features
- Covered Deck
- Storage Shed
- Rain Gutters
Utilities
- Forced Air Heating and Cooling System
- Cooling System Powered By Renewable Energy
- Heating System Uses Gas
- Natural Gas Water Heater
- Cable TV Available
Additional Features
- Basement
Listing and Financial Details
- Assessor Parcel Number M:00000058 P:00000051
Ownership History
Purchase Details
Home Financials for this Owner
Home Financials are based on the most recent Mortgage that was taken out on this home.Purchase Details
Home Financials for this Owner
Home Financials are based on the most recent Mortgage that was taken out on this home.Purchase Details
Home Financials for this Owner
Home Financials are based on the most recent Mortgage that was taken out on this home.Similar Homes in the area
Home Values in the Area
Average Home Value in this Area
Purchase History
| Date | Type | Sale Price | Title Company |
|---|---|---|---|
| Not Resolvable | $850,000 | -- | |
| Not Resolvable | $725,000 | -- | |
| Land Court Massachusetts | $270,000 | -- |
Mortgage History
| Date | Status | Loan Amount | Loan Type |
|---|---|---|---|
| Open | $744,000 | Stand Alone Refi Refinance Of Original Loan | |
| Closed | $765,000 | Purchase Money Mortgage | |
| Previous Owner | $200,000 | Credit Line Revolving | |
| Previous Owner | $200,000 | Credit Line Revolving | |
| Previous Owner | $500,000 | New Conventional | |
| Previous Owner | $216,000 | Purchase Money Mortgage |
Property History
| Date | Event | Price | Change | Sq Ft Price |
|---|---|---|---|---|
| 05/20/2019 05/20/19 | Sold | $850,000 | +0.1% | $332 / Sq Ft |
| 04/13/2019 04/13/19 | Pending | -- | -- | -- |
| 04/10/2019 04/10/19 | For Sale | $849,000 | +125.8% | $331 / Sq Ft |
| 07/28/2016 07/28/16 | Sold | $376,000 | +7.7% | $332 / Sq Ft |
| 05/29/2016 05/29/16 | Pending | -- | -- | -- |
| 05/27/2016 05/27/16 | For Sale | $349,000 | -- | $308 / Sq Ft |
Tax History Compared to Growth
Tax History
| Year | Tax Paid | Tax Assessment Tax Assessment Total Assessment is a certain percentage of the fair market value that is determined by local assessors to be the total taxable value of land and additions on the property. | Land | Improvement |
|---|---|---|---|---|
| 2025 | $11,581 | $968,300 | $426,300 | $542,000 |
| 2024 | $11,105 | $905,800 | $401,200 | $504,600 |
| 2023 | $10,831 | $856,900 | $386,000 | $470,900 |
| 2022 | $10,551 | $790,900 | $350,800 | $440,100 |
| 2021 | $10,092 | $741,500 | $330,800 | $410,700 |
| 2020 | $9,888 | $726,500 | $315,800 | $410,700 |
| 2019 | $9,234 | $726,500 | $315,800 | $410,700 |
| 2018 | $9,423 | $722,100 | $300,700 | $421,400 |
| 2017 | $4,659 | $345,400 | $255,900 | $89,500 |
| 2016 | $4,393 | $323,700 | $234,900 | $88,800 |
| 2015 | $4,373 | $316,400 | $234,900 | $81,500 |
Agents Affiliated with this Home
-
Lon Norton

Seller's Agent in 2019
Lon Norton
Realty Executives
(860) 606-4053
32 Total Sales
-
Gary Kaufman
G
Buyer's Agent in 2019
Gary Kaufman
Keller Williams Realty
(617) 721-0785
1 in this area
89 Total Sales
-
Lisa Zemack

Seller's Agent in 2016
Lisa Zemack
Zemack Real Estate
(508) 922-9551
3 in this area
88 Total Sales
-
Dan Young

Buyer's Agent in 2016
Dan Young
Realty Executives
(617) 584-9300
14 in this area
38 Total Sales
Map
Source: MLS Property Information Network (MLS PIN)
MLS Number: 72479502
APN: NATI-000058-000000-000051
