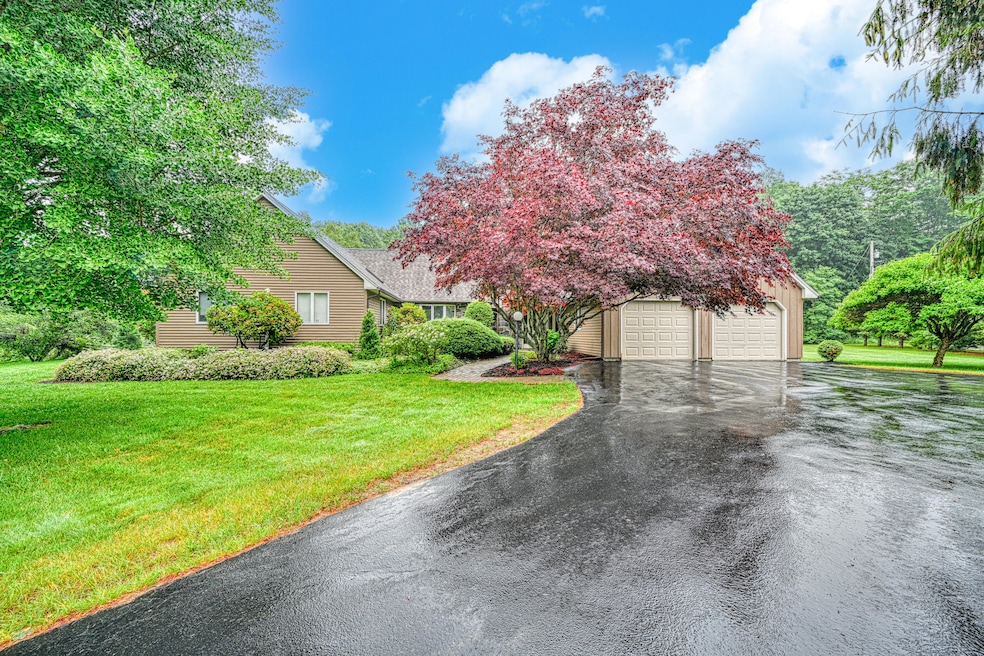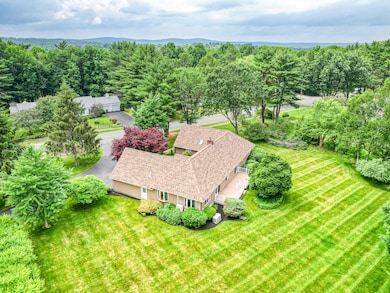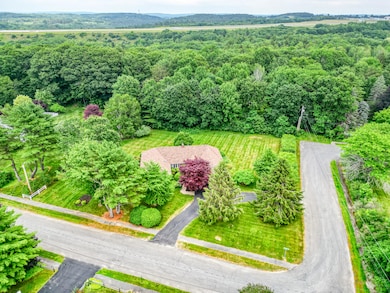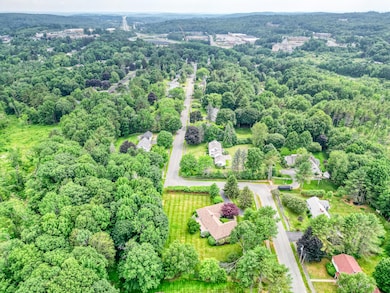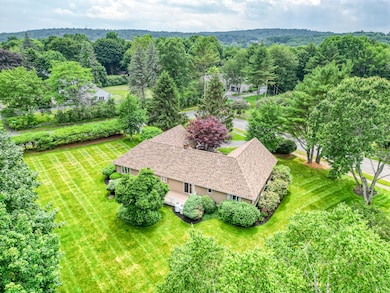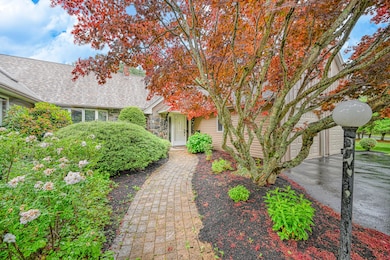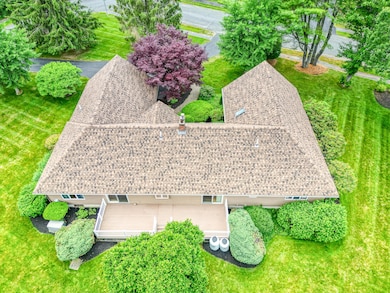3 Tallwood Rd Augusta, ME 04330
Estimated payment $3,536/month
Highlights
- 1.38 Acre Lot
- Ranch Style House
- Wood Flooring
- Deck
- Cathedral Ceiling
- Attic
About This Home
Awesome Augusta Executive Ranch Style Home, Tucked Away In One Of Augusta's Most Desirable West Side Neighborhoods. This charming home offers comfort, high quality construction, and a setting that feels straight out of a postcard. Step inside to find beautiful red oak floors and a layout that invites you to stay awhile. The eat-in kitchen is spacious, welcoming and functional, featuring sliders that open onto a generous back deck—your front-row seat to lush, park-like grounds and carefully tended mature landscaping. Whether you're sipping morning coffee or hosting a twilight dinner, this outdoor space is something special. The separate, informal dining area, framed by oversized picture windows, offers warmth and elegance for gatherings large and small. The home is equipped with energy-efficient heat pumps for year-round comfort. The primary suite is a true retreat with a walk-in closet and a private full bath, complete with a walk-in accessible tub—ideal for relaxation and ease. The heart of the home is a stunning great room with soaring cathedral ceilings, custom built-ins, and a cozy gas fireplace. Additional perks include a Kohler whole-house on-demand generator, an attached two-car garage with a walk-up attic, and a concrete stairway leading to a massive full basement just waiting for your ideas—home gym, workshop, extra living space... you decide. Classic, comfortable, and beautifully cared for—this is the kind of home that doesn't come along often.
Home Details
Home Type
- Single Family
Est. Annual Taxes
- $5,936
Year Built
- Built in 1980
Lot Details
- 1.38 Acre Lot
- Landscaped
- Corner Lot
- Level Lot
- Open Lot
- Property is zoned RA
Parking
- 2 Car Attached Garage
- Parking Storage or Cabinetry
- Garage Door Opener
Home Design
- Ranch Style House
- Wood Frame Construction
- Shingle Roof
- Clapboard
Interior Spaces
- 2,370 Sq Ft Home
- Cathedral Ceiling
- 1 Fireplace
- Attic
Flooring
- Wood
- Carpet
- Tile
Bedrooms and Bathrooms
- 4 Bedrooms
- Walk-In Closet
- Bathtub
- Shower Only
Unfinished Basement
- Basement Fills Entire Space Under The House
- Interior Basement Entry
Outdoor Features
- Deck
Utilities
- Cooling Available
- Heat Pump System
- Baseboard Heating
- Hot Water Heating System
- Private Sewer
Community Details
- No Home Owners Association
Listing and Financial Details
- Tax Lot 47B
- Assessor Parcel Number AUGU-000018-000047B
Map
Home Values in the Area
Average Home Value in this Area
Tax History
| Year | Tax Paid | Tax Assessment Tax Assessment Total Assessment is a certain percentage of the fair market value that is determined by local assessors to be the total taxable value of land and additions on the property. | Land | Improvement |
|---|---|---|---|---|
| 2024 | $5,936 | $249,400 | $59,200 | $190,200 |
| 2023 | $5,726 | $249,400 | $59,200 | $190,200 |
| 2022 | $5,467 | $249,400 | $59,200 | $190,200 |
| 2021 | $5,222 | $249,400 | $59,200 | $190,200 |
| 2020 | $5,222 | $249,400 | $59,200 | $190,200 |
| 2019 | $5,230 | $249,400 | $59,200 | $190,200 |
| 2018 | $5,230 | $249,400 | $59,200 | $190,200 |
| 2017 | $5,083 | $249,400 | $59,200 | $190,200 |
| 2016 | $4,936 | $249,400 | $59,200 | $190,200 |
| 2015 | $4,644 | $249,400 | $59,200 | $190,200 |
| 2014 | $4,656 | $249,400 | $59,200 | $190,200 |
Property History
| Date | Event | Price | List to Sale | Price per Sq Ft |
|---|---|---|---|---|
| 11/19/2025 11/19/25 | Price Changed | $579,900 | -1.7% | $245 / Sq Ft |
| 10/14/2025 10/14/25 | Price Changed | $589,900 | -1.7% | $249 / Sq Ft |
| 08/29/2025 08/29/25 | Price Changed | $599,900 | -5.5% | $253 / Sq Ft |
| 07/08/2025 07/08/25 | For Sale | $635,000 | -- | $268 / Sq Ft |
Purchase History
| Date | Type | Sale Price | Title Company |
|---|---|---|---|
| Warranty Deed | -- | -- |
Mortgage History
| Date | Status | Loan Amount | Loan Type |
|---|---|---|---|
| Open | $150,000 | Purchase Money Mortgage |
Source: Maine Listings
MLS Number: 1629624
APN: AUGU-000018-000047B
- Lot 14D Western Ave
- Lot 14 Western Ave
- 120 Bond Brook Rd
- 127 Bond Brook Rd
- 214 Mount Vernon Ave
- 210 Mount Vernon Ave
- 34 Parkwood Dr Unit 203
- 202 Mount Vernon Ave
- 86 Western Ave
- 103 Green St
- 4 Amherst St
- 5 Bedford St
- 82 Townsend Rd
- 69 Green St
- 1 Stony Brook Rd
- 8 High Ridge Dr
- 424 Winthrop St
- 28 Weston St
- 71 Boothby St
- 64 Boothby St
- 25 Brann Ave
- 56 Chapel St Unit 3
- 16 Kendall St
- 12 Crosby St Unit 12 Crosby St #2
- 6 York St Unit 2
- 14 Swan St Unit 2
- 10 Grand St Unit 10 Grand #1
- 71 Arsenal St Unit 2
- 8 Howe St
- 8 Howe St
- 16 Ridge Rd
- 7 Warren St Unit Winthrop Room
- 7 Warren St Unit Winthrop Room
- 7 Warren St Unit Winthrop Room
- 7 Warren St Unit Winthrop Room
- 7 Warren St Unit Winthrop Room
- 210 Water St
- 210 Water St
- 210 Water St
- 12 Summerhaven Rd
