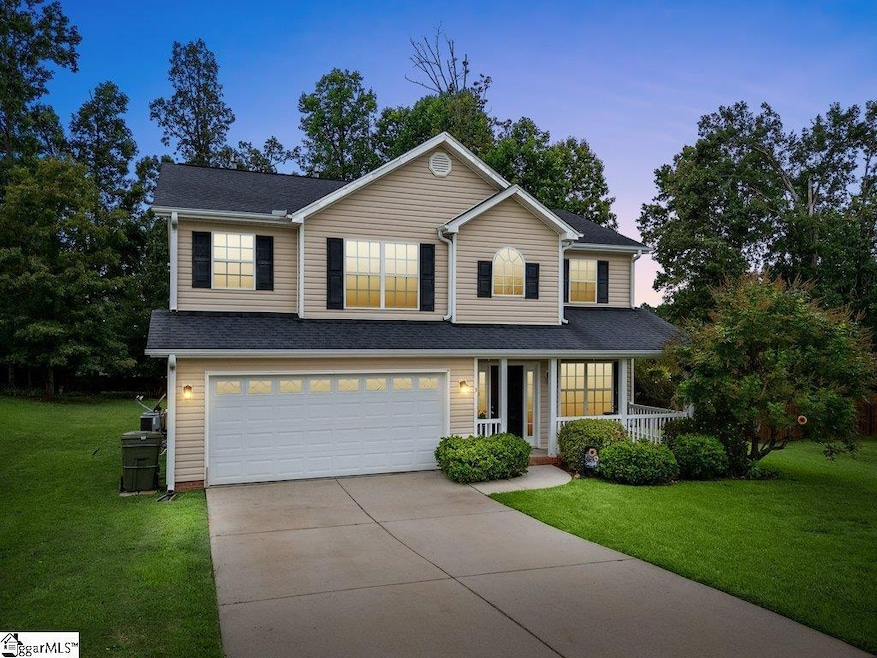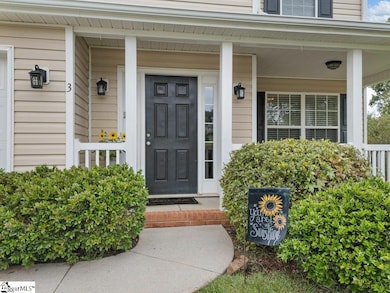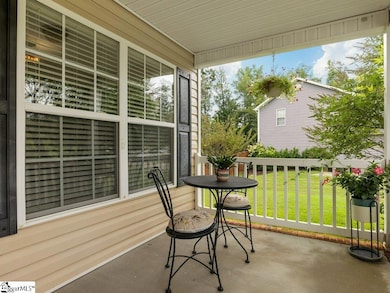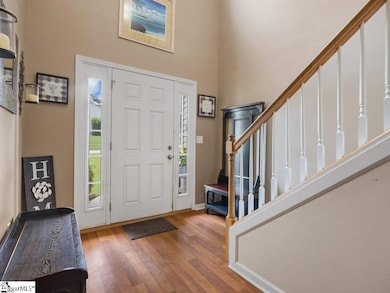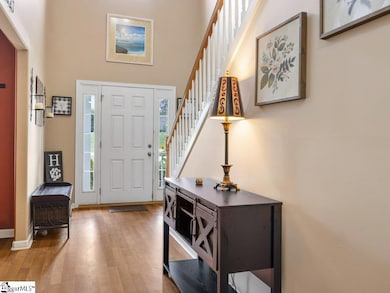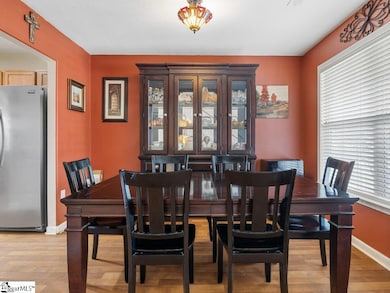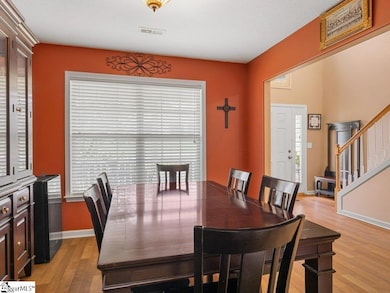Estimated payment $2,176/month
Highlights
- Traditional Architecture
- Den
- Cul-De-Sac
- Skyland Elementary School Rated A-
- Breakfast Room
- Front Porch
About This Home
Back on the market through no fault of the sellers. Welcome to this spacious and inviting 4-bedroom, 2.5-bath detached home boasting 2,166 square feet of comfortable living space. Located in a peaceful neighborhood just 13 minutes from both Greenville and Spartanburg, this property is perfectly situated for those who enjoy quiet living while staying close to everything the area has to offer. Step inside and discover a warm and welcoming interior, complete with a cozy fireplace and a luxurious walk-in closet, providing both comfort and convenience for your everyday lifestyle. Covered front and back porches invite you to relax outdoors while enjoying the natural beauty of your surroundings. The property's yard is a true highlight, featuring peach, plum, and cherry trees, a blueberry bush, and the promise of homegrown asparagus ready in 2026. Nature lovers and outdoor enthusiasts will delight in easy access to walking trails, as well as nearby Lake Robinson, Paris Mountain State Park, and Lake Cunningham—ideal for hiking, boating, and exploring the scenic mountains. Don’t miss your chance to own this wonderful home in a desirable location close to all the best amenities. Schedule your private tour today and discover the perfect place to call home! This property is eligible for USDA financing.
Home Details
Home Type
- Single Family
Est. Annual Taxes
- $1,513
Year Built
- Built in 2007
Lot Details
- 0.63 Acre Lot
- Cul-De-Sac
- Level Lot
- Few Trees
HOA Fees
- $17 Monthly HOA Fees
Home Design
- Traditional Architecture
- Composition Roof
- Vinyl Siding
- Aluminum Trim
Interior Spaces
- 2,000-2,199 Sq Ft Home
- 2-Story Property
- Popcorn or blown ceiling
- Ceiling Fan
- Gas Log Fireplace
- Insulated Windows
- Tilt-In Windows
- Window Treatments
- Two Story Entrance Foyer
- Breakfast Room
- Dining Room
- Den
- Laminate Flooring
- Crawl Space
- Fire and Smoke Detector
Kitchen
- Free-Standing Electric Range
- Built-In Microwave
- Dishwasher
- Laminate Countertops
Bedrooms and Bathrooms
- 4 Bedrooms
Laundry
- Laundry Room
- Laundry on upper level
Attic
- Storage In Attic
- Pull Down Stairs to Attic
Parking
- 2 Car Attached Garage
- Garage Door Opener
Outdoor Features
- Patio
- Front Porch
Schools
- Skyland Elementary School
- Blue Ridge Middle School
- Blue Ridge High School
Utilities
- Forced Air Heating and Cooling System
- Underground Utilities
- Gas Water Heater
- Septic Tank
- Cable TV Available
Community Details
- Adam Moss / 864.590.3930 HOA
- Built by SK Builders
- Woodlands At Walnut Cove Subdivision
- Mandatory home owners association
Listing and Financial Details
- Tax Lot 101
- Assessor Parcel Number 0633.13-01-143.00
Map
Home Values in the Area
Average Home Value in this Area
Tax History
| Year | Tax Paid | Tax Assessment Tax Assessment Total Assessment is a certain percentage of the fair market value that is determined by local assessors to be the total taxable value of land and additions on the property. | Land | Improvement |
|---|---|---|---|---|
| 2024 | $1,512 | $9,160 | $1,240 | $7,920 |
| 2023 | $1,512 | $9,160 | $1,240 | $7,920 |
| 2022 | $1,410 | $9,160 | $1,240 | $7,920 |
| 2021 | $1,395 | $9,160 | $1,240 | $7,920 |
| 2020 | $1,286 | $7,970 | $1,080 | $6,890 |
| 2019 | $1,278 | $7,970 | $1,080 | $6,890 |
| 2018 | $1,275 | $7,970 | $1,080 | $6,890 |
| 2017 | $1,244 | $7,970 | $1,080 | $6,890 |
| 2016 | $1,192 | $199,220 | $27,000 | $172,220 |
| 2015 | $1,192 | $199,220 | $27,000 | $172,220 |
| 2014 | $1,173 | $196,990 | $26,827 | $170,163 |
Property History
| Date | Event | Price | List to Sale | Price per Sq Ft |
|---|---|---|---|---|
| 10/11/2025 10/11/25 | Price Changed | $385,000 | -1.3% | $193 / Sq Ft |
| 09/20/2025 09/20/25 | Price Changed | $390,000 | -1.3% | $195 / Sq Ft |
| 09/02/2025 09/02/25 | For Sale | $395,000 | -- | $198 / Sq Ft |
Purchase History
| Date | Type | Sale Price | Title Company |
|---|---|---|---|
| Deed | $169,920 | Attorney | |
| Deed | $148,000 | None Available |
Mortgage History
| Date | Status | Loan Amount | Loan Type |
|---|---|---|---|
| Open | $106,650 | Purchase Money Mortgage | |
| Previous Owner | $135,000 | Construction |
Source: Greater Greenville Association of REALTORS®
MLS Number: 1568228
APN: 0633.13-01-143.00
- 35 Flowerwood Dr
- 3400 Pennington Rd
- 204 Watercourse Way
- 132 Care Ln
- 3611 Pennington Rd
- 2349 Mays Bridge Rd
- 2355 Mays Bridge Rd
- 3621 Pennington Rd
- 216 Clearridge Way
- 00 N Highway 101
- 29 Novelty Dr
- 10 Leander Dr
- 308 Novelty Dr
- 37 Leander Dr
- 39 Leander Dr
- 22 Kelvyn St
- 307 Townsend Ave
- 10 Kelvyn St
- 306 Townsend Ave
- 115 Leander Dr
- 213 Meritage St
- 3965 N Highway 101
- 507b W McElhaney Rd
- 2291 N Highway 101
- 35 Tiny Time Ln
- 2 Tiny Home Cir
- 2743 E Tyger Bridge Rd
- 800 Mountain View Ct Unit B
- 4841 Jordan Rd
- 24 Tidworth Dr
- 30 Brooklet Trail
- 206 Hillside Dr
- 140 Grove Point
- 325 Hampton Ridge Dr
- 101 Chandler Rd
- 1102 W Poinsett St
- 401 Elizabeth Sarah Blvd
- 108 Fuller St Unit ID1234791P
- 138 Spring St Unit ID1234774P
- 1150 Reid School Rd
