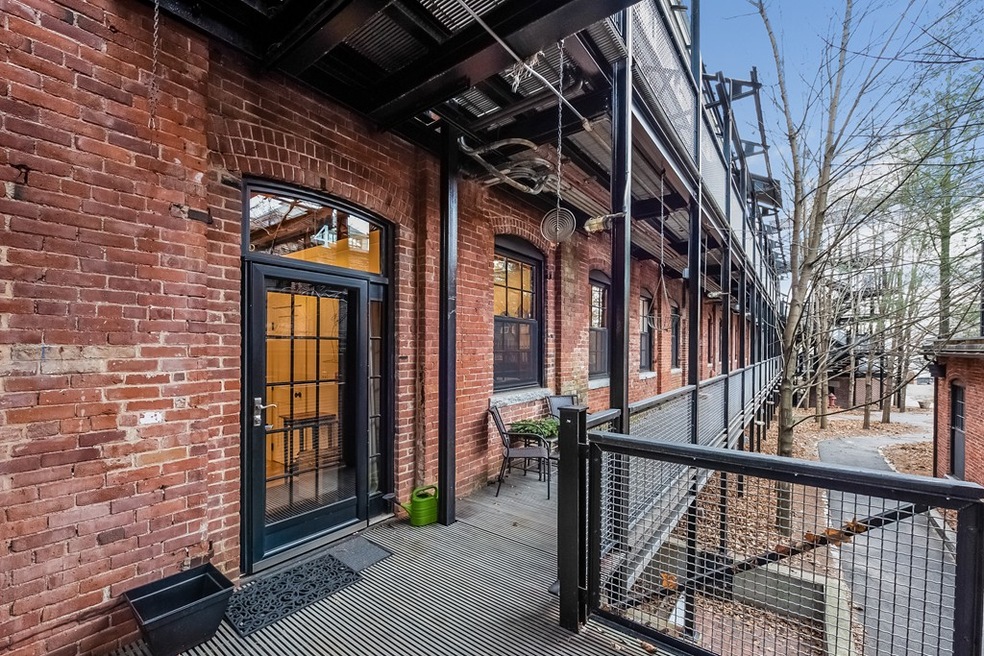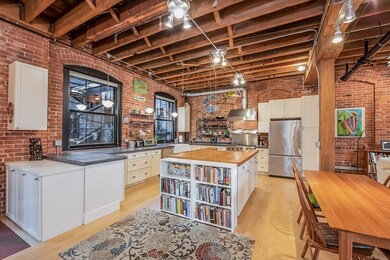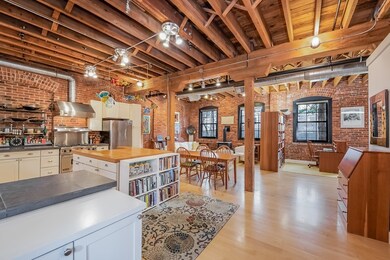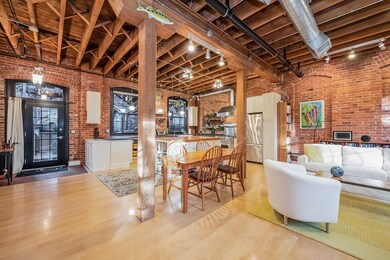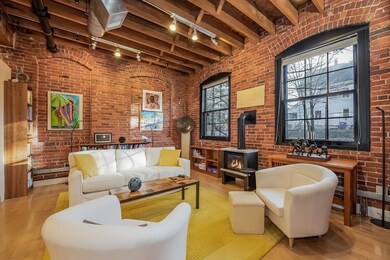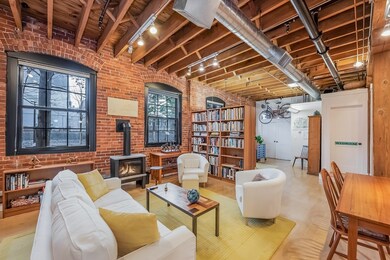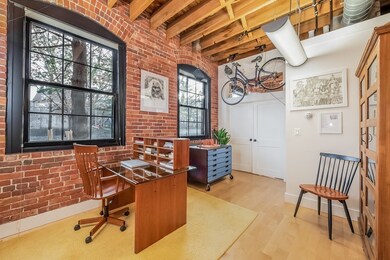
3 Tannery Brook Row Unit 4 Somerville, MA 02144
Teele Square NeighborhoodHighlights
- Property is near public transit
- Wood Flooring
- End Unit
- Somerville High School Rated A-
- 1 Fireplace
- 3-minute walk to Somerville Community Path
About This Home
As of March 2019Rarely available to the open market and highly sought-after, this 2BR/2BA condo at Tannery Brook Row redefines the industrial loft concept by marrying strong details of exposed brick and beam with soft traditional touches in the kitchen and bathrooms. Drenched in sunlight with two exposures, this condominium boasts a generous footprint with a flexible open-concept living/dining/office and kitchen--all complemented with oversized windows and beautiful wood flooring. The high-end kitchen features shaker-style white cabinetry, a Viking range with vented hood, dishwasher, and ample counter space including an overly generous island with storage. The master bedroom plays host to a large double closet with washer & dryer, a second walk-in closet, and a magnificent en-suite bathroom. The second bedroom is well-sized and features two double closets. Located in the heart of Davis Square, this association is nestled in a wooded enclave directly off of the Somerville Community Bike Path.
Property Details
Home Type
- Condominium
Est. Annual Taxes
- $9,463
Year Built
- Built in 1900
Lot Details
- End Unit
HOA Fees
- $330 Monthly HOA Fees
Home Design
- Frame Construction
- Rubber Roof
Interior Spaces
- 1,405 Sq Ft Home
- 1-Story Property
- 1 Fireplace
- Entrance Foyer
Kitchen
- Range with Range Hood
- Freezer
- Dishwasher
Flooring
- Wood
- Tile
Bedrooms and Bathrooms
- 2 Bedrooms
- 2 Full Bathrooms
Laundry
- Laundry in unit
- Dryer
- Washer
Parking
- 1 Car Parking Space
- Off-Street Parking
Location
- Property is near public transit
- Property is near schools
Schools
- Wsns Elementary School
- Somerville High School
Utilities
- Forced Air Heating and Cooling System
- 1 Cooling Zone
- 1 Heating Zone
- Heating System Uses Natural Gas
- Natural Gas Connected
Listing and Financial Details
- Assessor Parcel Number 4436403
Community Details
Overview
- Association fees include water, sewer, insurance, maintenance structure, ground maintenance, snow removal, trash, reserve funds
- 17 Units
- Mid-Rise Condominium
- Tannery Brook Row Leasehold Community
Recreation
- Jogging Path
- Bike Trail
Pet Policy
- Breed Restrictions
Additional Features
- Shops
- Resident Manager or Management On Site
Ownership History
Purchase Details
Purchase Details
Home Financials for this Owner
Home Financials are based on the most recent Mortgage that was taken out on this home.Purchase Details
Purchase Details
Purchase Details
Home Financials for this Owner
Home Financials are based on the most recent Mortgage that was taken out on this home.Purchase Details
Home Financials for this Owner
Home Financials are based on the most recent Mortgage that was taken out on this home.Purchase Details
Purchase Details
Home Financials for this Owner
Home Financials are based on the most recent Mortgage that was taken out on this home.Similar Homes in the area
Home Values in the Area
Average Home Value in this Area
Purchase History
| Date | Type | Sale Price | Title Company |
|---|---|---|---|
| Condominium Deed | $1,350,000 | None Available | |
| Condominium Deed | $1,227,000 | -- | |
| Deed | -- | -- | |
| Deed | $665,000 | -- | |
| Deed | -- | -- | |
| Deed | $652,500 | -- | |
| Deed | $445,000 | -- | |
| Deed | $377,400 | -- |
Mortgage History
| Date | Status | Loan Amount | Loan Type |
|---|---|---|---|
| Previous Owner | $71,900 | Purchase Money Mortgage | |
| Previous Owner | $522,000 | Purchase Money Mortgage | |
| Previous Owner | $1,873,000 | No Value Available | |
| Previous Owner | $336,000 | Purchase Money Mortgage |
Property History
| Date | Event | Price | Change | Sq Ft Price |
|---|---|---|---|---|
| 04/22/2019 04/22/19 | Rented | $3,900 | -2.5% | -- |
| 04/09/2019 04/09/19 | For Rent | $4,000 | 0.0% | -- |
| 03/27/2019 03/27/19 | Sold | $1,227,000 | +26.6% | $873 / Sq Ft |
| 01/29/2019 01/29/19 | Pending | -- | -- | -- |
| 01/23/2019 01/23/19 | For Sale | $969,000 | -- | $690 / Sq Ft |
Tax History Compared to Growth
Tax History
| Year | Tax Paid | Tax Assessment Tax Assessment Total Assessment is a certain percentage of the fair market value that is determined by local assessors to be the total taxable value of land and additions on the property. | Land | Improvement |
|---|---|---|---|---|
| 2025 | $13,293 | $1,218,400 | $0 | $1,218,400 |
| 2024 | $12,304 | $1,169,600 | $0 | $1,169,600 |
| 2023 | $10,438 | $1,009,500 | $0 | $1,009,500 |
| 2022 | $10,079 | $990,100 | $0 | $990,100 |
| 2021 | $10,089 | $990,100 | $0 | $990,100 |
| 2020 | $9,892 | $980,400 | $0 | $980,400 |
| 2019 | $10,678 | $879,500 | $0 | $879,500 |
| 2018 | $10,126 | $895,300 | $0 | $895,300 |
| 2017 | $8,831 | $756,700 | $0 | $756,700 |
| 2016 | $8,451 | $674,500 | $0 | $674,500 |
| 2015 | $7,925 | $628,500 | $0 | $628,500 |
Agents Affiliated with this Home
-
Sarah Godfrey
S
Seller's Agent in 2019
Sarah Godfrey
Compass
(617) 610-6496
2 Total Sales
-
Ashley Rose

Seller's Agent in 2019
Ashley Rose
Compass
(617) 899-7669
4 in this area
16 Total Sales
-
Krystyn Elek

Seller Co-Listing Agent in 2019
Krystyn Elek
Compass
(843) 209-5044
40 Total Sales
-
The Denman Group

Buyer's Agent in 2019
The Denman Group
Compass
(617) 518-4570
5 in this area
663 Total Sales
Map
Source: MLS Property Information Network (MLS PIN)
MLS Number: 72444998
APN: SOME-000017-A000000-000025-D000000-4
- 35 Kingston St
- 34 Elmwood St Unit A
- 12 Lester Terrace
- 20-22 Woodbridge St
- 3 Campbell Park
- 9 Jay St
- 39 Seven Pines Ave
- 14 Dudley St Unit 1
- 64 Meacham Rd
- 71 Gold Star Rd
- 61 Gold Star Rd
- 97 Elmwood St Unit 110
- 97 Elmwood St Unit 312
- 97 Elmwood St Unit 302
- 97 Elmwood St Unit 313
- 97 Elmwood St Unit 310
- 55 Harvey St
- 36 Rice St Unit 3
- 69 Harvey St Unit 1
- 47 Newbury St
