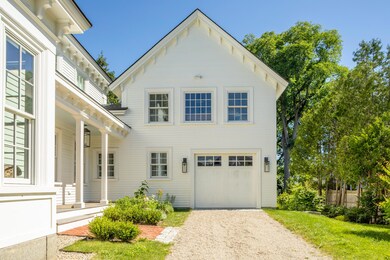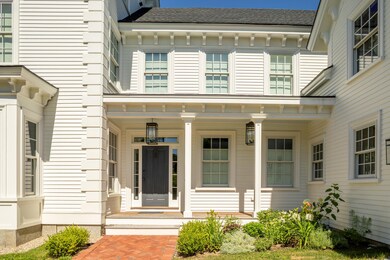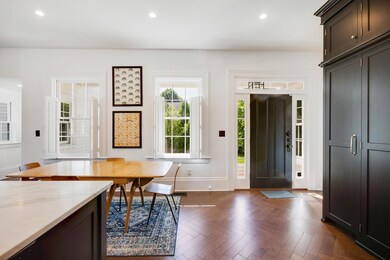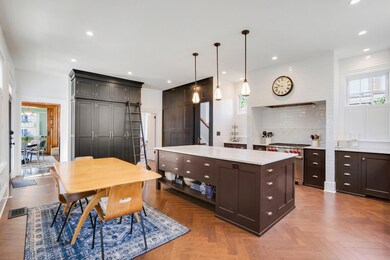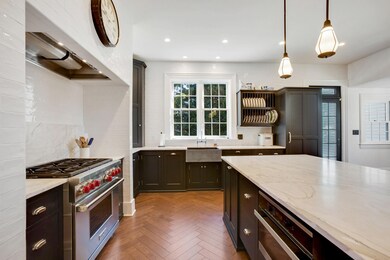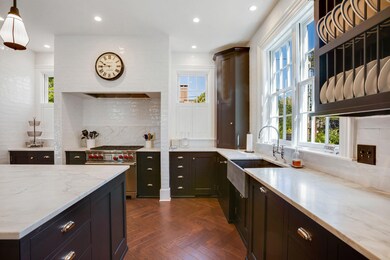
$1,925,000
- 5 Beds
- 3 Baths
- 2,498 Sq Ft
- 13 Norwood Ln
- Kennebunkport, ME
Refined coastal retreat in Goose Rocks Beach! This beautifully renovated 5-bedroom, 3-bath home offers nearly 2,500 square feet of light-filled living space in one of Maine's most coveted beach communities.Enjoy sweeping river views and beach access, making every day feel like a getaway. The open-concept main level presents a spacious designer kitchen, cozy fireplace and seamless flow to
Karen Schlegel Schlegel Realty

