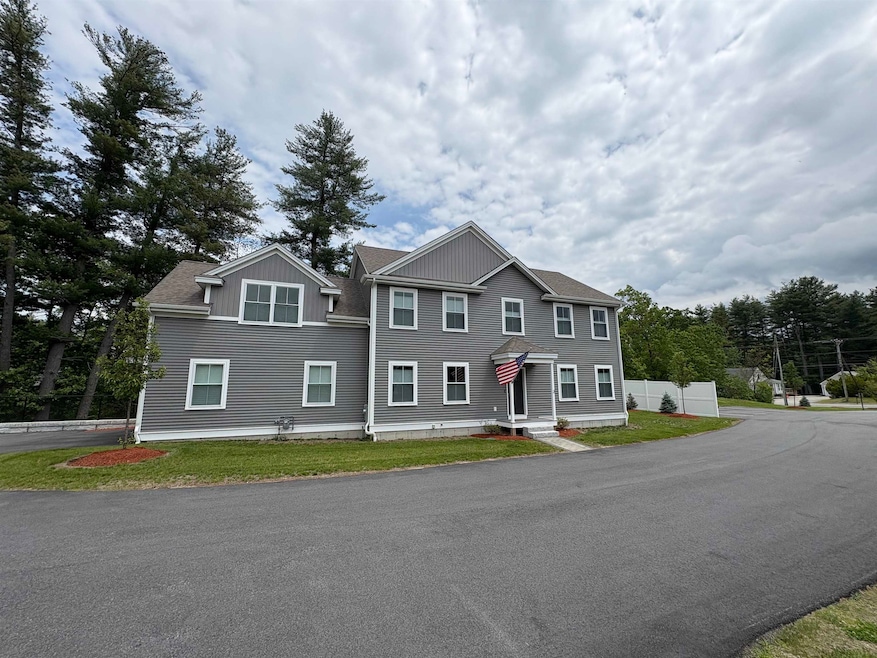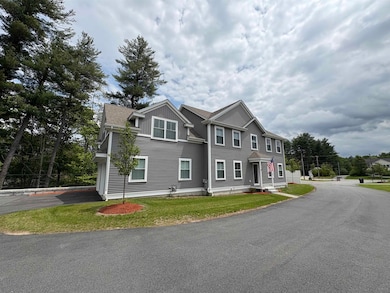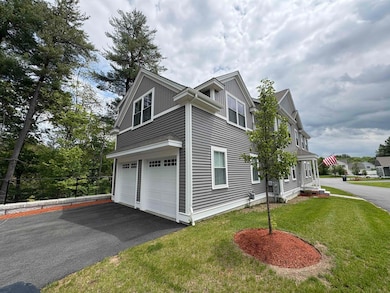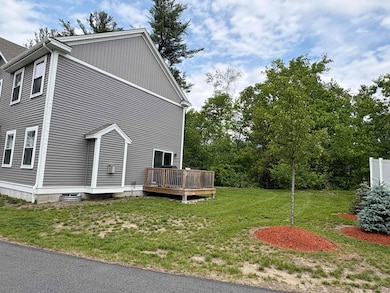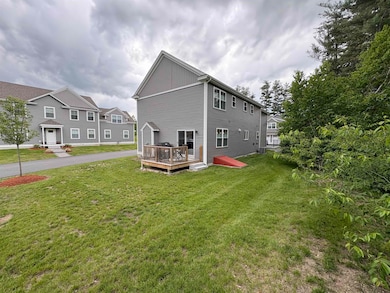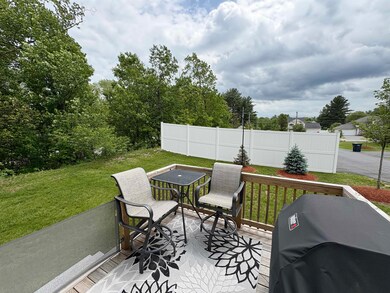
3 Theresa Way Nashua, NH 03062
West Hollis NeighborhoodEstimated payment $5,711/month
Highlights
- Colonial Architecture
- Wood Flooring
- Walk-In Pantry
- Deck
- Great Room
- 5-minute walk to David W. Deane Skateboard Park
About This Home
Located in the very desirable Theresa Way condominium development consisting of only five detached homes; this rare opportunity awaits the discerning buyer.This custom colonial offers every option-Hardwood floors, open floor plan, amazing chefs kitchen replete with upgraded cabinetry, yards of quartz countertops,stainless appliances, an amazing walk in pantry.The first level offers a lovely fireplace great room, formal dining room,powder room, oversized kitchen with large eat in area and walk in pantry leading to a private deck.The second level offers four spacious bedrooms,a laundry room.The spacious primary suite is serviced by a lovely walk in closet, dressing area and spa like bath.The three guest rooms are serviced by a thoughtful full bath.The lower level is unfinished and offers endless possibilities.This property has everything one can ask.All closets and pantry have been fitted by California Closets,All baths have custom honed stone/Quartz countertops with enhanced height vanities of custom millwork.Custom window blinds on all windows.A natural gas multi zoned HVAC system provides high efficiency comfort.Neutral, tasteful paint tones throughout.Extra height ceilings throughout.No need to wait for a new build process when this property awaits.Not enough, a two vehicle side entrance garage offers direct access and convenience.This property is located minutes from Route 3 and all of Nashua NH's conveniences.Come see for yourself.Simply amazing!
Property Details
Home Type
- Condominium
Est. Annual Taxes
- $13,357
Year Built
- Built in 2023
Parking
- 2 Car Garage
Home Design
- Colonial Architecture
- Concrete Foundation
- Wood Frame Construction
- Architectural Shingle Roof
Interior Spaces
- Property has 2 Levels
- Ceiling Fan
- Gas Fireplace
- Natural Light
- Blinds
- Great Room
- Dining Area
- Basement
- Interior Basement Entry
Kitchen
- Eat-In Kitchen
- Walk-In Pantry
- Gas Range
- Range Hood
- Microwave
- Dishwasher
- Kitchen Island
Flooring
- Wood
- Carpet
- Tile
Bedrooms and Bathrooms
- 4 Bedrooms
- En-Suite Primary Bedroom
- En-Suite Bathroom
- Walk-In Closet
Laundry
- Laundry Room
- Laundry on upper level
- Dryer
- Washer
Utilities
- Forced Air Heating and Cooling System
- Underground Utilities
- Gas Available
Additional Features
- Deck
- Landscaped
Community Details
- Snow Removal
Listing and Financial Details
- Tax Lot 54
- Assessor Parcel Number F
Map
Home Values in the Area
Average Home Value in this Area
Property History
| Date | Event | Price | Change | Sq Ft Price |
|---|---|---|---|---|
| 06/01/2025 06/01/25 | For Sale | $819,000 | +17.0% | $298 / Sq Ft |
| 08/29/2023 08/29/23 | Sold | $699,900 | 0.0% | $243 / Sq Ft |
| 07/10/2023 07/10/23 | Pending | -- | -- | -- |
| 05/08/2023 05/08/23 | For Sale | $699,900 | -- | $243 / Sq Ft |
Purchase History
| Date | Type | Sale Price | Title Company |
|---|---|---|---|
| Warranty Deed | $699,933 | None Available |
Mortgage History
| Date | Status | Loan Amount | Loan Type |
|---|---|---|---|
| Open | $299,900 | Purchase Money Mortgage |
Similar Homes in Nashua, NH
Source: PrimeMLS
MLS Number: 5043992
APN: NASH M:F L:00054 U:3
- 8 Hopi Dr
- 12 Ledgewood Hills Dr Unit 102
- 47 Dogwood Dr Unit U105
- 47 Dogwood Dr Unit U203
- 47 Dogwood Dr Unit U202
- 30 Ledgewood Hills Dr Unit 302
- 16 Jamaica Ln Unit U43
- 4 Timothy Dr Unit U29
- 25 Tilton St
- 186 Kinsley St
- 42 Spring Cove Rd Unit U118
- 50 Spring Cove Rd Unit U122
- 1 Lowther Place Unit U2
- 2 Henry David Dr Unit 305
- 284 Lake St Unit 13
- 171 Kinsley St
- 300 Candlewood Park Unit 32
- 300 Candlewood Park Unit 12
- 11 Gloucester Ln Unit U33
- 3 Knowlton Rd
