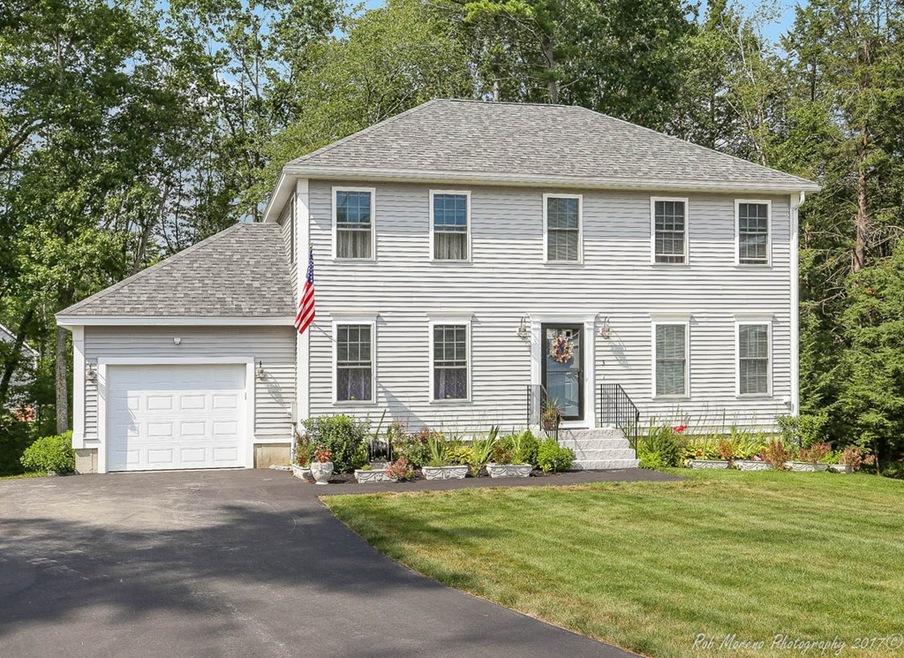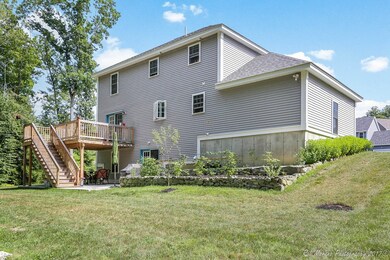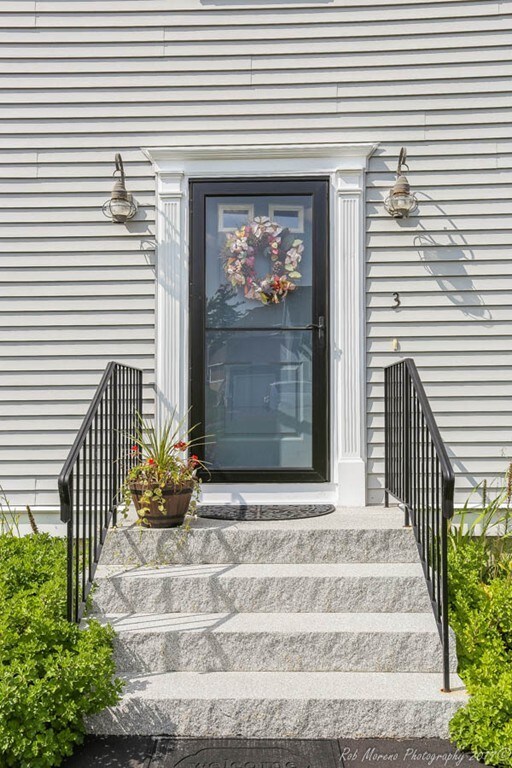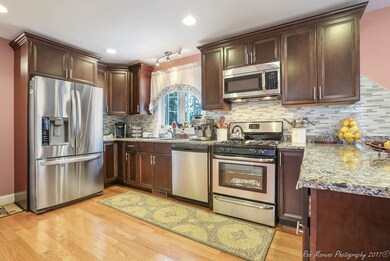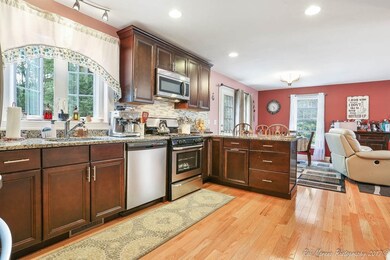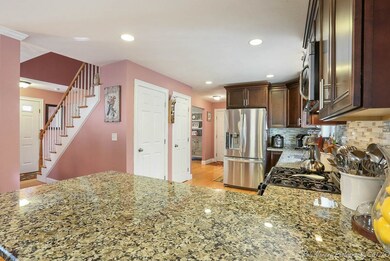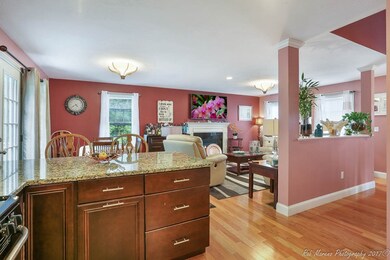
3 Thomas Morgan Ln Unit 3 Salisbury, MA 01952
Highlights
- Deck
- Patio
- Central Air
- Wood Flooring
About This Home
As of June 2018Welcome home to North Point Village. This is one of the most handsome homes on one of the most premier lots in the new North Point Subdivision. Offering hardwood flooring throughout with open concept living, central air and an attached garage. The kitchen has beautiful espresso cabinets and stainless-steal appliances and a breakfast bar. The living room is bright and spacious with beautiful gas fireplace with granite surround. The large master has a tray ceiling, walk in closet and master bath with a tiled shower. There are two additional bedrooms and another bath on the second floor. The family-room is located in the walk out basement with great natural light, windows and a slider leading to a private back yard. This home has all the upgrades!!! Located close to major highway, beaches and close to the NH border for shopping. Schedule your showing today!!
Last Agent to Sell the Property
Keller Williams Realty Evolution Listed on: 04/05/2018

Home Details
Home Type
- Single Family
Est. Annual Taxes
- $5,858
Year Built
- Built in 2013
Lot Details
- Property is zoned R1
HOA Fees
- $272 per month
Parking
- 1 Car Garage
Kitchen
- Range<<rangeHoodToken>>
- <<microwave>>
- Dishwasher
- Disposal
Flooring
- Wood
- Tile
Outdoor Features
- Deck
- Patio
Utilities
- Central Air
- Heating System Uses Gas
- Natural Gas Water Heater
- Cable TV Available
Additional Features
- Basement
Listing and Financial Details
- Assessor Parcel Number M:22 P:138A19
Ownership History
Purchase Details
Home Financials for this Owner
Home Financials are based on the most recent Mortgage that was taken out on this home.Purchase Details
Home Financials for this Owner
Home Financials are based on the most recent Mortgage that was taken out on this home.Purchase Details
Home Financials for this Owner
Home Financials are based on the most recent Mortgage that was taken out on this home.Similar Homes in Salisbury, MA
Home Values in the Area
Average Home Value in this Area
Purchase History
| Date | Type | Sale Price | Title Company |
|---|---|---|---|
| Deed | $687,500 | None Available | |
| Deed | $687,500 | None Available | |
| Deed | $448,500 | -- | |
| Deed | $340,000 | -- |
Mortgage History
| Date | Status | Loan Amount | Loan Type |
|---|---|---|---|
| Open | $584,375 | Purchase Money Mortgage | |
| Closed | $584,375 | Purchase Money Mortgage | |
| Previous Owner | $250,000 | New Conventional | |
| Previous Owner | $310,400 | No Value Available | |
| Previous Owner | $272,000 | New Conventional |
Property History
| Date | Event | Price | Change | Sq Ft Price |
|---|---|---|---|---|
| 11/04/2022 11/04/22 | Rented | $3,500 | 0.0% | -- |
| 10/12/2022 10/12/22 | Under Contract | -- | -- | -- |
| 10/05/2022 10/05/22 | For Rent | $3,500 | +16.7% | -- |
| 08/16/2020 08/16/20 | Rented | $3,000 | -6.3% | -- |
| 08/12/2020 08/12/20 | Under Contract | -- | -- | -- |
| 08/04/2020 08/04/20 | For Rent | $3,200 | 0.0% | -- |
| 06/07/2018 06/07/18 | Sold | $448,500 | -0.3% | $196 / Sq Ft |
| 04/09/2018 04/09/18 | Pending | -- | -- | -- |
| 04/05/2018 04/05/18 | For Sale | $450,000 | -- | $197 / Sq Ft |
Tax History Compared to Growth
Tax History
| Year | Tax Paid | Tax Assessment Tax Assessment Total Assessment is a certain percentage of the fair market value that is determined by local assessors to be the total taxable value of land and additions on the property. | Land | Improvement |
|---|---|---|---|---|
| 2025 | $5,858 | $581,200 | $0 | $581,200 |
| 2024 | $5,681 | $543,600 | $0 | $543,600 |
| 2023 | $5,871 | $543,600 | $0 | $543,600 |
| 2022 | $5,388 | $483,700 | $0 | $483,700 |
| 2021 | $5,104 | $453,300 | $0 | $453,300 |
| 2020 | $5,218 | $455,300 | $0 | $455,300 |
| 2019 | $5,392 | $454,600 | $0 | $454,600 |
| 2018 | $4,578 | $388,600 | $0 | $388,600 |
| 2017 | $4,505 | $377,900 | $0 | $377,900 |
| 2016 | $4,332 | $371,200 | $0 | $371,200 |
Agents Affiliated with this Home
-
Dolores Person

Seller's Agent in 2022
Dolores Person
William Raveis Real Estate
(978) 660-0967
3 in this area
105 Total Sales
-
Rachel Person
R
Seller Co-Listing Agent in 2022
Rachel Person
William Raveis Real Estate
1 in this area
32 Total Sales
-
Elizabeth Smith

Seller's Agent in 2018
Elizabeth Smith
Keller Williams Realty Evolution
(978) 302-0824
20 in this area
499 Total Sales
Map
Source: MLS Property Information Network (MLS PIN)
MLS Number: 72303823
APN: SALI M:22 P:138A46
- 44 Seabrook Rd
- 105 Forest Rd
- 154 Lafayette Rd
- 110 S Main St
- 84 S Main St
- 194 Lafayette Rd Unit 11N
- 100 Forest Rd
- 188 Lafayette Rd
- 35 Adams Ave
- 2 Collins St
- 19 Fowlers Ct
- 19 Maple St
- 2 Elephant Rock Rd
- 4 Emerald Way Unit 4
- 3 Gove Ln
- 15 Cushing St
- 241 & 245 Lafayette Rd
- 48 Beach Rd Unit C
- 48 Beach Rd Unit A
- 74 Washington St
