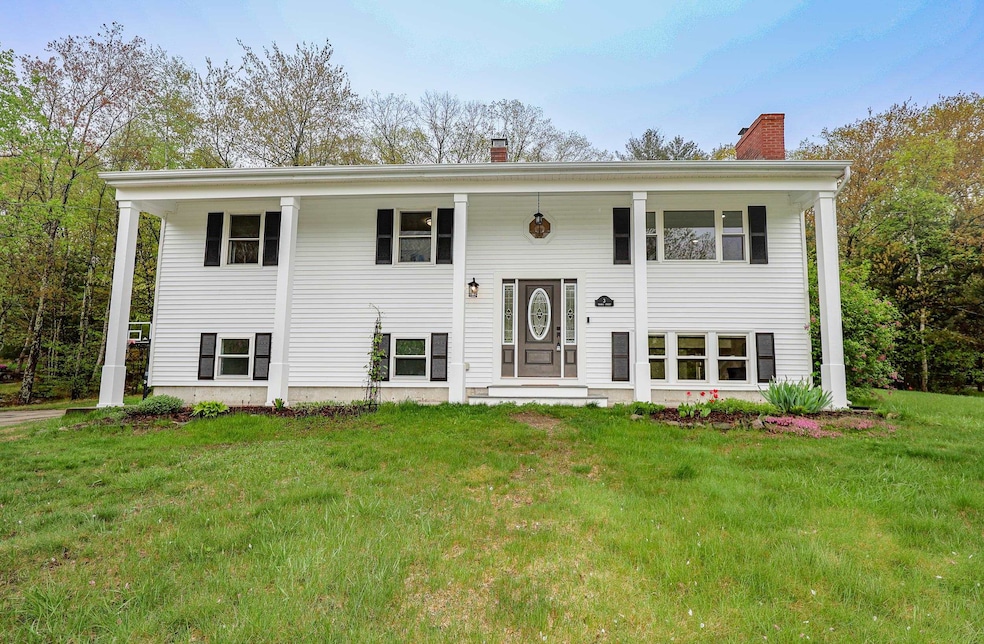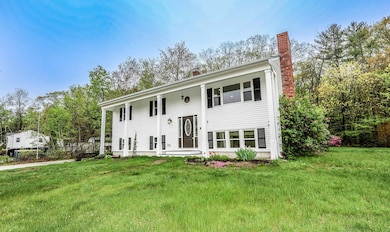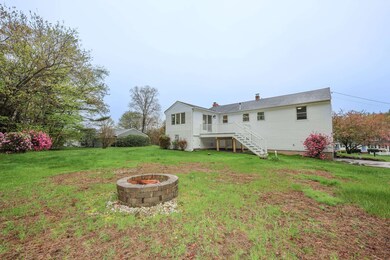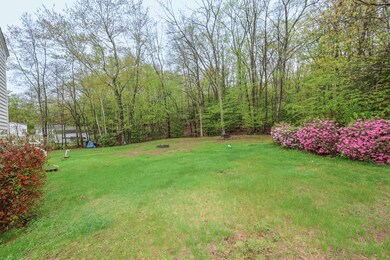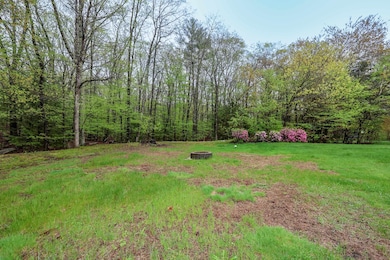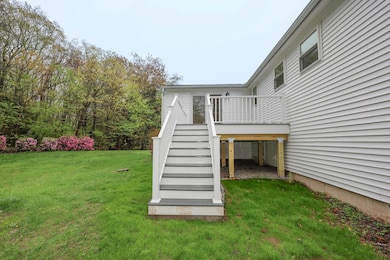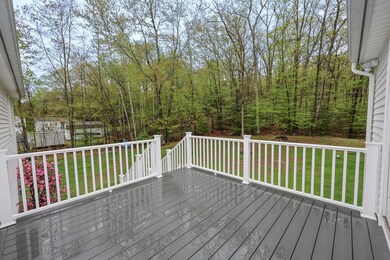
3 Thomas St Windham, NH 03087
Highlights
- Deck
- Wooded Lot
- Attic
- Golden Brook Elementary School Rated A-
- Wood Flooring
- Bonus Room
About This Home
As of June 2025Welcome to this charming, newly renovated home nestled in a quiet neighborhood! With its fresh updates and warm, inviting atmosphere, this home is ready to welcome you.Step inside to discover a bright and spacious open-concept living area.The spacious, sun-filled great room flows seamlessly into the newly renovated kitchen w/granite center island with gorgeous granite countertops, new stainless steel appliances, and an elegantly designed backsplash. Ample cabinet space makes this kitchen as functional as it is beautiful. The kitchen opens to a cozy dining area and a lovely four-season sunroom with high ceilings, offering peaceful views of the expansive, private backyard and new deck—ideal for hosting family gatherings or enjoying quiet moments in nature.Upstairs, you'll find primary bedroom complete with a half bath, along with two bedrooms and beautifully renovated bathroom. The home is filled with warmth, with hardwood floors throughout, freshly painted walls, and the inviting two wood fireplaces—lower level features an enormous family room and a bonus room for extra flexibility.The large, leveled backyard is perfect for outdoor entertaining, while the new roof, first-floor laundry w/new washer and dryer, and easy access to highways make this home a dream come true. Just 25 minutes from Manchester Airport, & conveniently located near Rt 111 and Rt 93. Showings Start Fri. May 9th! Open House: Sat. May 10th, 11:30-1:30 & Sun. May 11th, 1:00-3:00
Last Agent to Sell the Property
RE/MAX Innovative Properties Brokerage Email: dyprealty@gmail.com License #068086 Listed on: 05/08/2025

Home Details
Home Type
- Single Family
Est. Annual Taxes
- $7,622
Year Built
- Built in 1972
Lot Details
- 1.47 Acre Lot
- Level Lot
- Wooded Lot
- Garden
Parking
- 1 Car Direct Access Garage
- Driveway
- On-Street Parking
Home Design
- Split Level Home
- Concrete Foundation
- Shingle Roof
- Vinyl Siding
Interior Spaces
- Property has 1 Level
- Ceiling Fan
- Wood Burning Fireplace
- Natural Light
- Double Pane Windows
- ENERGY STAR Qualified Windows
- Window Screens
- Family Room
- Open Floorplan
- Living Room
- Dining Area
- Bonus Room
- Fire and Smoke Detector
- Attic
Kitchen
- ENERGY STAR Qualified Dishwasher
- Kitchen Island
Flooring
- Wood
- Laminate
- Tile
- Vinyl Plank
Bedrooms and Bathrooms
- 3 Bedrooms
Laundry
- Laundry on main level
- ENERGY STAR Qualified Dryer
- ENERGY STAR Qualified Washer
Finished Basement
- Walk-Out Basement
- Basement Fills Entire Space Under The House
- Interior Basement Entry
Schools
- Golden Brook Elementary School
- Windham Middle School
- Windham High School
Utilities
- Forced Air Heating System
- Baseboard Heating
- Hot Water Heating System
- Programmable Thermostat
- Generator Hookup
- 60 Amp Service
- Septic Tank
- Leach Field
- High Speed Internet
Additional Features
- Hard or Low Nap Flooring
- Deck
Listing and Financial Details
- Legal Lot and Block 909 / 8
- Assessor Parcel Number 2
Ownership History
Purchase Details
Home Financials for this Owner
Home Financials are based on the most recent Mortgage that was taken out on this home.Purchase Details
Home Financials for this Owner
Home Financials are based on the most recent Mortgage that was taken out on this home.Similar Homes in the area
Home Values in the Area
Average Home Value in this Area
Purchase History
| Date | Type | Sale Price | Title Company |
|---|---|---|---|
| Warranty Deed | $735,000 | None Available | |
| Warranty Deed | $735,000 | None Available | |
| Warranty Deed | $338,500 | -- | |
| Warranty Deed | $338,500 | -- |
Mortgage History
| Date | Status | Loan Amount | Loan Type |
|---|---|---|---|
| Open | $535,000 | Purchase Money Mortgage | |
| Closed | $535,000 | Purchase Money Mortgage | |
| Previous Owner | $276,000 | Stand Alone Refi Refinance Of Original Loan | |
| Previous Owner | $243,100 | Unknown | |
| Previous Owner | $50,775 | Credit Line Revolving | |
| Previous Owner | $270,800 | No Value Available |
Property History
| Date | Event | Price | Change | Sq Ft Price |
|---|---|---|---|---|
| 06/12/2025 06/12/25 | Sold | $735,000 | +6.7% | $364 / Sq Ft |
| 05/08/2025 05/08/25 | For Sale | $689,000 | +42.1% | $341 / Sq Ft |
| 10/15/2024 10/15/24 | Sold | $485,000 | 0.0% | $264 / Sq Ft |
| 09/10/2024 09/10/24 | Pending | -- | -- | -- |
| 09/06/2024 09/06/24 | For Sale | $485,000 | -- | $264 / Sq Ft |
Tax History Compared to Growth
Tax History
| Year | Tax Paid | Tax Assessment Tax Assessment Total Assessment is a certain percentage of the fair market value that is determined by local assessors to be the total taxable value of land and additions on the property. | Land | Improvement |
|---|---|---|---|---|
| 2024 | $8,064 | $356,200 | $178,600 | $177,600 |
| 2023 | $7,623 | $356,200 | $178,600 | $177,600 |
| 2022 | $7,050 | $356,800 | $178,600 | $178,200 |
| 2021 | $6,644 | $356,800 | $178,600 | $178,200 |
| 2020 | $6,826 | $356,800 | $178,600 | $178,200 |
| 2019 | $6,192 | $274,600 | $163,500 | $111,100 |
| 2018 | $6,395 | $274,600 | $163,500 | $111,100 |
| 2017 | $5,575 | $276,000 | $163,500 | $112,500 |
| 2016 | $6,022 | $276,000 | $163,500 | $112,500 |
| 2015 | $5,995 | $276,000 | $163,500 | $112,500 |
| 2014 | $6,374 | $265,600 | $172,000 | $93,600 |
| 2013 | $6,174 | $261,600 | $172,000 | $89,600 |
Agents Affiliated with this Home
-
D
Seller's Agent in 2025
Deborah Yennaco Peretz
RE/MAX
-
T
Buyer's Agent in 2025
Todd Koss
Realty One Group Next Level
Map
Source: PrimeMLS
MLS Number: 5040021
APN: WNDM-000002-B000000-000909
- 194 Fordway Extension
- 11 Montgomery Farm Rd
- 3 Hope Hill Rd
- 4 Mulberry St
- 65 Forest St
- 149 Londonderry Rd
- 2 Brown Rd
- 5 Rocco Dr Unit L
- 10 Depot Rd
- 18 Hawthorne Rd
- 5 Elise Ave Unit Lot 94
- 40 Jackman Ridge Rd
- 19 Derryfield Rd
- 15 Derryfield Rd Unit R
- 34 Pleasant Dr
- 5 Highclere Rd
- 89 Kendall Pond Rd
- 9 Nevins Dr
- 75.5 Fordway Extension
- 7 Wynridge Rd
