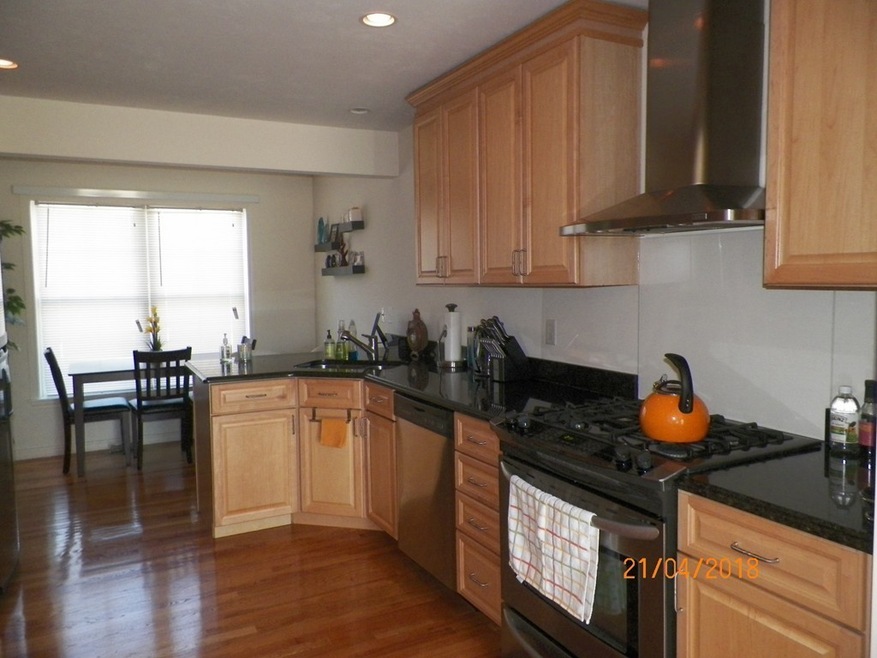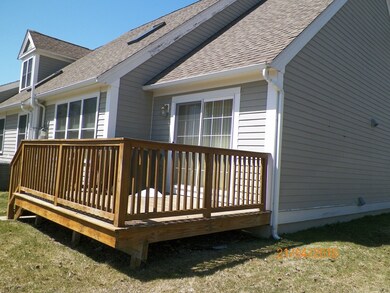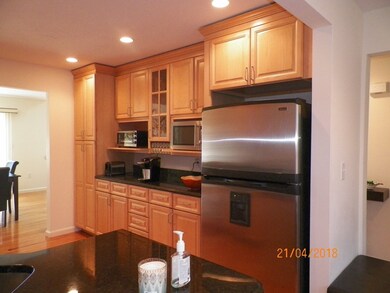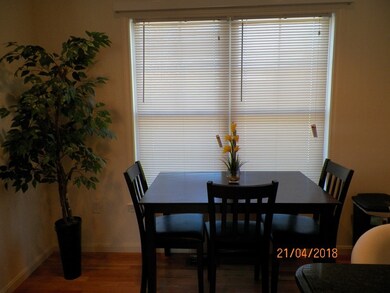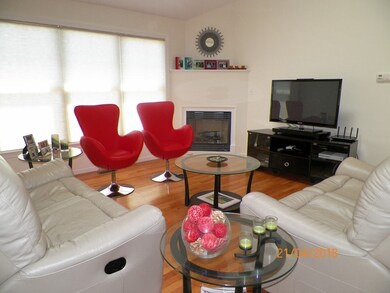
3 Tisbury Ln Unit 3 Jefferson, MA 01522
Highlights
- Wood Flooring
- Wachusett Regional High School Rated A-
- Forced Air Heating and Cooling System
About This Home
As of November 2018Bright and sunny Town House end unit. Beautifully maintained and move in ready. Kitchen boasts granite counter tops and SS appliances. Open concept with cathedral ceilings and skylights add to the spacious feel.There are three generous sized bedrooms, two and a half baths. Dining area has sliders to back deck and open field area. Large 1st floor Master with walk in closet and bath. Second floor is two more bedrooms and full bath plus large landing at top of stairs. Large living room has gas fireplace, Hardwood floor and skylight. Ample storage and full basement and two car garage makes this home the perfect choice. All the appliances stay and seller is willing to include some furniture items
Last Agent to Sell the Property
ERA Key Realty Services - Worcester Listed on: 04/27/2018

Townhouse Details
Home Type
- Townhome
Est. Annual Taxes
- $6,313
Year Built
- Built in 2006
Lot Details
- Year Round Access
HOA Fees
- $420 per month
Parking
- 2 Car Garage
Kitchen
- Range
- Microwave
- Dishwasher
Flooring
- Wood
- Tile
Laundry
- Dryer
- Washer
Utilities
- Forced Air Heating and Cooling System
- Heating System Uses Gas
- Natural Gas Water Heater
- Cable TV Available
Additional Features
- Basement
Community Details
- Call for details about the types of pets allowed
Listing and Financial Details
- Assessor Parcel Number M:98 B:534
Ownership History
Purchase Details
Purchase Details
Home Financials for this Owner
Home Financials are based on the most recent Mortgage that was taken out on this home.Purchase Details
Home Financials for this Owner
Home Financials are based on the most recent Mortgage that was taken out on this home.Purchase Details
Home Financials for this Owner
Home Financials are based on the most recent Mortgage that was taken out on this home.Similar Homes in Jefferson, MA
Home Values in the Area
Average Home Value in this Area
Purchase History
| Date | Type | Sale Price | Title Company |
|---|---|---|---|
| Quit Claim Deed | -- | -- | |
| Deed | $320,000 | -- | |
| Deed | $320,000 | -- | |
| Not Resolvable | $266,500 | -- | |
| Deed | -- | -- | |
| Deed | $357,309 | -- | |
| Deed | -- | -- |
Mortgage History
| Date | Status | Loan Amount | Loan Type |
|---|---|---|---|
| Previous Owner | $253,175 | New Conventional | |
| Previous Owner | $192,600 | No Value Available | |
| Previous Owner | $198,100 | No Value Available | |
| Previous Owner | $285,845 | Purchase Money Mortgage | |
| Previous Owner | $0 | Purchase Money Mortgage |
Property History
| Date | Event | Price | Change | Sq Ft Price |
|---|---|---|---|---|
| 11/14/2018 11/14/18 | Sold | $320,000 | -0.8% | $175 / Sq Ft |
| 10/03/2018 10/03/18 | Pending | -- | -- | -- |
| 07/27/2018 07/27/18 | Price Changed | $322,500 | -0.8% | $176 / Sq Ft |
| 05/22/2018 05/22/18 | For Sale | $325,000 | 0.0% | $177 / Sq Ft |
| 04/30/2018 04/30/18 | Pending | -- | -- | -- |
| 04/27/2018 04/27/18 | For Sale | $325,000 | +22.0% | $177 / Sq Ft |
| 10/24/2014 10/24/14 | Sold | $266,500 | 0.0% | $140 / Sq Ft |
| 09/14/2014 09/14/14 | Pending | -- | -- | -- |
| 09/03/2014 09/03/14 | Off Market | $266,500 | -- | -- |
| 07/17/2014 07/17/14 | Price Changed | $269,900 | -1.8% | $142 / Sq Ft |
| 06/13/2014 06/13/14 | For Sale | $274,900 | -- | $145 / Sq Ft |
Tax History Compared to Growth
Tax History
| Year | Tax Paid | Tax Assessment Tax Assessment Total Assessment is a certain percentage of the fair market value that is determined by local assessors to be the total taxable value of land and additions on the property. | Land | Improvement |
|---|---|---|---|---|
| 2025 | $6,313 | $455,500 | $0 | $455,500 |
| 2024 | $5,831 | $412,100 | $0 | $412,100 |
| 2023 | $5,456 | $364,000 | $0 | $364,000 |
| 2022 | $5,620 | $339,400 | $0 | $339,400 |
| 2021 | $5,606 | $322,200 | $0 | $322,200 |
| 2020 | $5,221 | $307,100 | $0 | $307,100 |
| 2019 | $5,230 | $299,700 | $0 | $299,700 |
| 2018 | $4,871 | $276,600 | $0 | $276,600 |
| 2017 | $4,663 | $265,100 | $0 | $265,100 |
| 2016 | $4,521 | $262,100 | $0 | $262,100 |
| 2015 | $4,590 | $253,300 | $0 | $253,300 |
| 2014 | $4,496 | $253,300 | $0 | $253,300 |
Agents Affiliated with this Home
-

Seller's Agent in 2018
Dorry Stone
ERA Key Realty Services - Worcester
(508) 873-4013
2 in this area
50 Total Sales
-

Buyer's Agent in 2018
Diane Luong
Re/Max Vision
(774) 239-2937
12 in this area
159 Total Sales
-
S
Seller's Agent in 2014
Scott Cheney
MA Homes, LLC
-
J
Buyer's Agent in 2014
John Dellasanta
A & E Realty Company, Inc.
Map
Source: MLS Property Information Network (MLS PIN)
MLS Number: 72316269
APN: HOLD-000098-000000-000534
- 1818 Main St Unit 316
- 7 Village Way
- 2226 Main St
- 51 Saint Marys Dr
- 2334 Main St
- 18 Heather Cir
- 1349 Main St
- 20 Laurel Hill Ln
- 141 Lovell Rd
- 41 Valley Hill Dr
- 100 Avery Heights Dr
- 128 Lovell Rd
- 60 Duxbury Dr
- 64 Greenwood Pkwy
- 3 Sycamore Dr
- 10 Morgan Cir
- 105 Mixter Rd
- 57 Highland St
- 376 Elmwood Ave
- 42 Phillips Rd Unit 1
