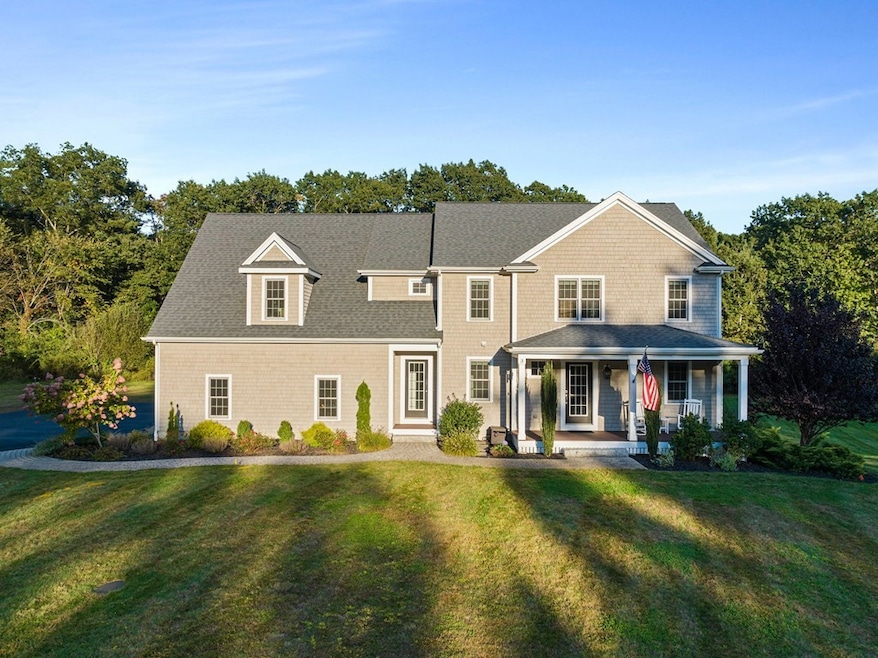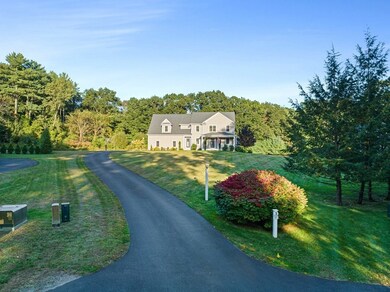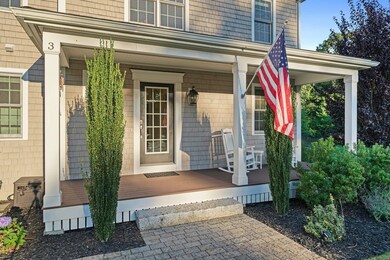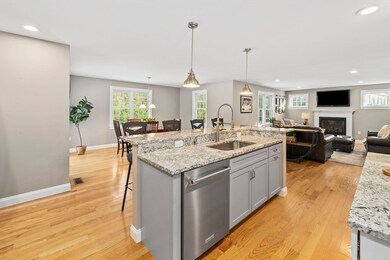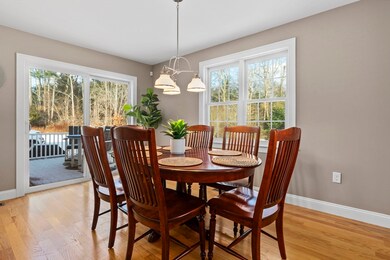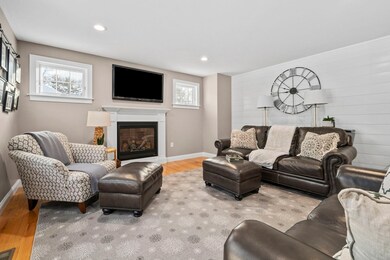
3 Tolman Rd Hanover, MA 02339
Highlights
- Community Stables
- Scenic Views
- Colonial Architecture
- Hanover High School Rated 9+
- Open Floorplan
- Landscaped Professionally
About This Home
As of April 2024Offers Due Sunday @12. Nestled at the end of a private drive (3 home cul-de-sac), sits the most adorable & sun-filled, cedar shingle Nantucket-style farmhouse, set on 1.4 wide open acres. This retreat perfectly blends today's charm and modern amenities. Why wait for new construction timing and prices - THIS.IS.IT.. Inside features 4 oversized bedrooms & closets and 2.5 baths, including the spacious primary bedroom with a walk-in closet & private bath. Additionally, there's a separate office space for those who work at home or space for a 2nd primary bedroom for your in-laws or au pair. The heart of the home is the first floor, with a pretty & open white kitchen equipped with lots of cabinets, gas cooking, and 6 person center island with an open floor plan of dining and family living space, all overlooking the gorgeous backyard! BONUS: Whole house filtration, Generac generator, lawn irrigation and well, central air, walk-out basement primed for finishing!
Home Details
Home Type
- Single Family
Est. Annual Taxes
- $12,984
Year Built
- Built in 2018
Lot Details
- 1.4 Acre Lot
- Property fronts a private road
- Property fronts an easement
- Near Conservation Area
- Private Streets
- Street terminates at a dead end
- Landscaped Professionally
- Level Lot
- Sprinkler System
- Cleared Lot
- Wooded Lot
HOA Fees
- $125 Monthly HOA Fees
Parking
- 2 Car Attached Garage
- Side Facing Garage
- Shared Driveway
- Open Parking
- Off-Street Parking
Home Design
- Colonial Architecture
- Frame Construction
- Shingle Roof
- Concrete Perimeter Foundation
Interior Spaces
- 2,645 Sq Ft Home
- Open Floorplan
- Central Vacuum
- Crown Molding
- Recessed Lighting
- Light Fixtures
- Insulated Windows
- Window Screens
- Insulated Doors
- Entryway
- Family Room with Fireplace
- Dining Area
- Home Office
- Scenic Vista Views
- Home Security System
Kitchen
- Breakfast Bar
- Range
- Microwave
- Dishwasher
- Stainless Steel Appliances
- Kitchen Island
- Solid Surface Countertops
- Fireplace in Kitchen
Flooring
- Wood
- Wall to Wall Carpet
- Ceramic Tile
Bedrooms and Bathrooms
- 4 Bedrooms
- Primary bedroom located on second floor
- Walk-In Closet
- Bathtub with Shower
- Separate Shower
Laundry
- Laundry on main level
- Laundry in Bathroom
- Washer and Electric Dryer Hookup
Unfinished Basement
- Walk-Out Basement
- Basement Fills Entire Space Under The House
- Interior and Exterior Basement Entry
Outdoor Features
- Deck
- Rain Gutters
- Porch
Schools
- Cedar / Center Elementary School
- HMS Middle School
- HHS High School
Utilities
- Forced Air Heating and Cooling System
- 2 Cooling Zones
- 2 Heating Zones
- Heating System Uses Natural Gas
- 200+ Amp Service
- Power Generator
- Electric Water Heater
- Private Sewer
- Cable TV Available
Additional Features
- Energy-Efficient Thermostat
- Property is near schools
Listing and Financial Details
- Assessor Parcel Number M:65 L:040,3803997
Community Details
Recreation
- Tennis Courts
- Community Pool
- Park
- Community Stables
- Jogging Path
- Bike Trail
Additional Features
- Shops
Similar Homes in the area
Home Values in the Area
Average Home Value in this Area
Property History
| Date | Event | Price | Change | Sq Ft Price |
|---|---|---|---|---|
| 04/29/2024 04/29/24 | Sold | $1,210,000 | +10.0% | $457 / Sq Ft |
| 02/11/2024 02/11/24 | Pending | -- | -- | -- |
| 02/05/2024 02/05/24 | For Sale | $1,099,900 | +44.7% | $416 / Sq Ft |
| 07/31/2018 07/31/18 | Sold | $759,900 | 0.0% | $292 / Sq Ft |
| 05/19/2018 05/19/18 | Pending | -- | -- | -- |
| 04/17/2018 04/17/18 | Price Changed | $759,900 | +1.3% | $292 / Sq Ft |
| 01/03/2018 01/03/18 | For Sale | $749,900 | -1.3% | $288 / Sq Ft |
| 12/31/2017 12/31/17 | Off Market | $759,900 | -- | -- |
| 10/31/2017 10/31/17 | Price Changed | $749,900 | -1.3% | $288 / Sq Ft |
| 09/06/2017 09/06/17 | Price Changed | $759,900 | -1.9% | $292 / Sq Ft |
| 06/16/2017 06/16/17 | Price Changed | $774,900 | +0.6% | $298 / Sq Ft |
| 05/02/2017 05/02/17 | Price Changed | $769,900 | +1.3% | $296 / Sq Ft |
| 03/11/2017 03/11/17 | Price Changed | $759,900 | +1.3% | $292 / Sq Ft |
| 01/24/2017 01/24/17 | Price Changed | $749,900 | -1.3% | $288 / Sq Ft |
| 12/07/2016 12/07/16 | For Sale | $759,900 | -- | $292 / Sq Ft |
Tax History Compared to Growth
Agents Affiliated with this Home
-
Kristen Dailey

Seller's Agent in 2024
Kristen Dailey
The Firm
(781) 264-6457
88 in this area
240 Total Sales
-
Poppy Troupe

Buyer's Agent in 2024
Poppy Troupe
Coldwell Banker Realty - Norwell - Hanover Regional Office
(617) 285-5684
20 in this area
237 Total Sales
-
Phillip Tarantino

Seller's Agent in 2018
Phillip Tarantino
Tarantino Real Estate
(781) 582-1111
1 in this area
68 Total Sales
-
Patricia Nemes

Buyer's Agent in 2018
Patricia Nemes
Century 21 Tassinari & Assoc.
(781) 831-0776
62 Total Sales
Map
Source: MLS Property Information Network (MLS PIN)
MLS Number: 73198089
- 40 Washington St
- 38 Old Shipyard Ln
- 20 Meadow Brook Rd
- 23 Tindale Way
- 172 Washington St
- 16 Seltsam Way
- 133 Brigantine Cir
- 555 River St
- 218 Schoosett St
- 43 Pleasant St
- 160 Center St
- 33 Barker Square Dr Unit 33
- 19 Brewster Ln
- 294 Silver St
- Lot 22 Adams Cir
- 89 W Elm St
- 17 Maplewood Dr
- 11 Elm Place
- 248 Larchmont Ln
- 30 Pheasant Ln
