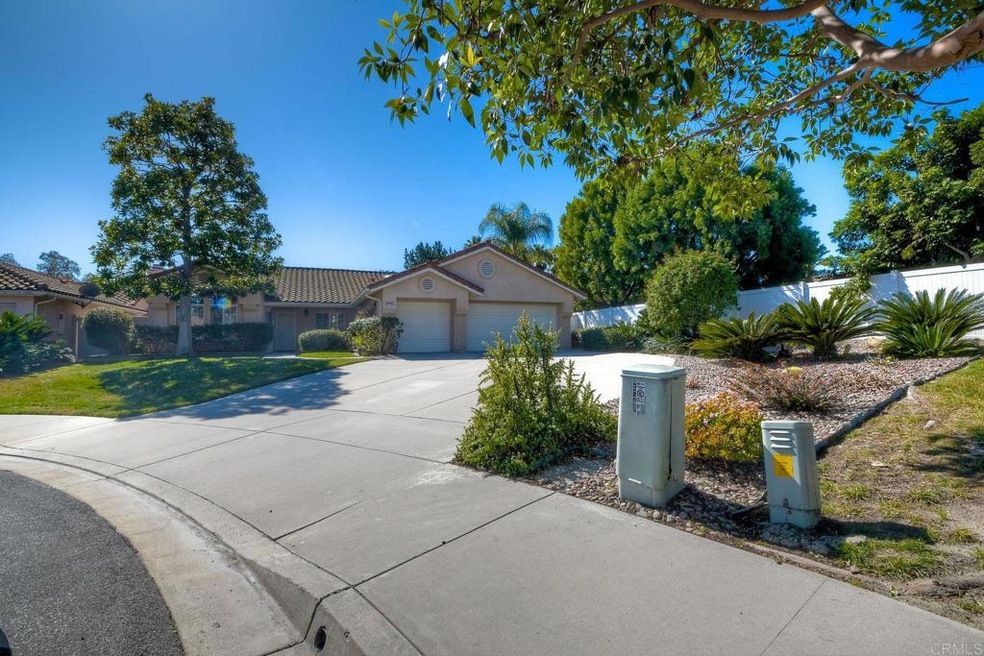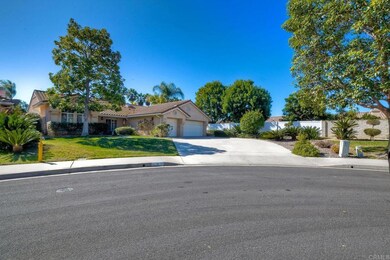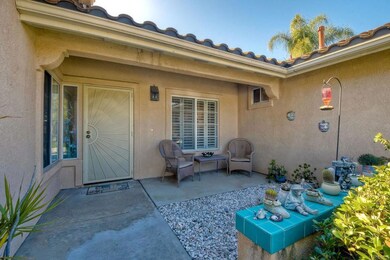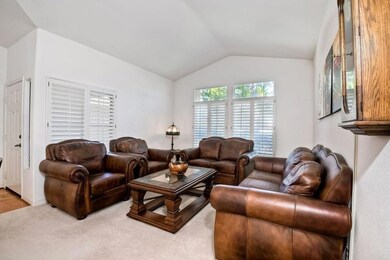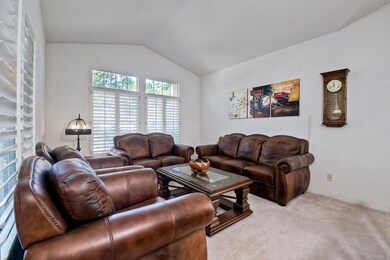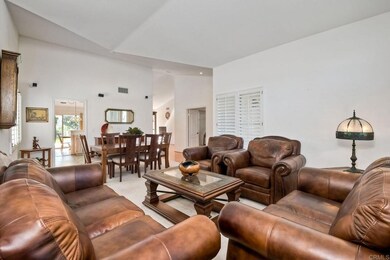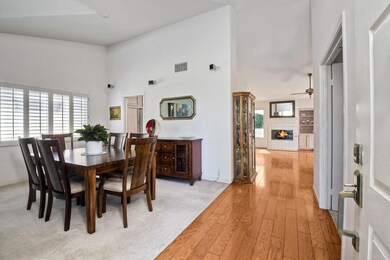
3 Trinity St Oceanside, CA 92057
North Valley NeighborhoodEstimated Value: $817,000 - $1,044,000
Highlights
- Primary Bedroom Suite
- Wood Flooring
- Private Yard
- Open Floorplan
- High Ceiling
- No HOA
About This Home
As of March 2023Welcome to Rancho Pacifica, one of Oceanside's most desirable neighborhoods located just under 7 miles to the pier, harbor and beach. This popular single level "San Miguel" model is situated on a .27+ acre lot (11,935 sq. ft.) at the end of a cul-de-sac. This home offers plenty of space to enjoy the outdoors in the park-like rear yard, complete with cement patio and pergola. Inside, vaulted ceilings lend a feeling of spaciousness. The open floor plan offers an easy flow from indoor to outdoor living. Upon entry to the home you'll find warm toned wood flooring. On one side is a bedroom which is perfect for a home office or den. On the other side, the carpeted living room and dining area feature plantation shutters and a pocket door leading to the kitchen. The kitchen boasts abundant counter space and cabinets, breakfast bar, eating area and sliding glass door leading to the patio. The family room includes a gas fireplace, ceiling fan and lovely views of the rear garden. A half bathroom is across the hall. The primary bedroom opens to the rear yard through a sliding glass door and includes an ensuite bathroom with walk in closet, separate bathtub, shower and dual sinks. Down the hall there are two additional bedrooms, a full bathroom plus a laundry room with sink. You'll have plenty of storage in the 3 car attached garage. The single car section has been partially separated to create a workspace, which could easily be converted back to a parking space if need be. Wrought iron fencing at the back of the yard has a gate that opens to a walking trail. There is also easy access to a paved bike trail along the San Luis Rey riverbed; head west and ride all the way to the beach and harbor or east to Guajome Park. Enjoy the convenience of being close to shopping, eateries, freeway access and other amenities while still enjoying the relaxed vibe of the suburbs.
Last Agent to Sell the Property
HomeSmart Realty West License #01360590 Listed on: 02/24/2023

Home Details
Home Type
- Single Family
Est. Annual Taxes
- $9,873
Year Built
- Built in 1996
Lot Details
- 0.27 Acre Lot
- Cul-De-Sac
- Wrought Iron Fence
- Vinyl Fence
- Wood Fence
- Drip System Landscaping
- Level Lot
- Front and Back Yard Sprinklers
- Private Yard
- Lawn
- Garden
- Back and Front Yard
- Density is up to 1 Unit/Acre
- Property is zoned R-1:SINGLE FAM-RES
Parking
- 3 Car Direct Access Garage
- Parking Available
- Front Facing Garage
- Two Garage Doors
- Driveway
- RV Potential
Home Design
- Tile Roof
Interior Spaces
- 1,931 Sq Ft Home
- 1-Story Property
- Open Floorplan
- Wired For Sound
- High Ceiling
- Ceiling Fan
- Skylights
- Gas Fireplace
- Plantation Shutters
- Blinds
- Stained Glass
- Window Screens
- Family Room with Fireplace
- Family Room Off Kitchen
- Combination Dining and Living Room
- Home Office
- Property Views
Kitchen
- Open to Family Room
- Eat-In Kitchen
- Breakfast Bar
- Gas Oven or Range
- Gas Range
- Free-Standing Range
- Microwave
- Ice Maker
- Dishwasher
- Tile Countertops
- Disposal
Flooring
- Wood
- Carpet
- Vinyl
Bedrooms and Bathrooms
- 4 Main Level Bedrooms
- Primary Bedroom Suite
- Walk-In Closet
- Tile Bathroom Countertop
- Dual Vanity Sinks in Primary Bathroom
- Private Water Closet
- Bathtub
- Separate Shower
- Exhaust Fan In Bathroom
- Linen Closet In Bathroom
- Closet In Bathroom
Laundry
- Laundry Room
- 220 Volts In Laundry
Home Security
- Carbon Monoxide Detectors
- Fire and Smoke Detector
Outdoor Features
- Open Patio
- Exterior Lighting
- Rain Gutters
- Wrap Around Porch
Location
- Suburban Location
Utilities
- Central Heating and Cooling System
- Heating System Uses Natural Gas
- 220 Volts
- Gas Water Heater
- Cable TV Available
Listing and Financial Details
- Tax Tract Number 12343
- Assessor Parcel Number 1578134400
Community Details
Overview
- No Home Owners Association
- Built by Beazer
- San Miguel
Recreation
- Hiking Trails
- Bike Trail
Ownership History
Purchase Details
Home Financials for this Owner
Home Financials are based on the most recent Mortgage that was taken out on this home.Purchase Details
Purchase Details
Purchase Details
Purchase Details
Similar Homes in Oceanside, CA
Home Values in the Area
Average Home Value in this Area
Purchase History
| Date | Buyer | Sale Price | Title Company |
|---|---|---|---|
| Huang Jesse F | $850,000 | Ticor Title | |
| Gurney William H | -- | None Available | |
| Gurney William H | $403,000 | First American Title | |
| John & Rowena D Naranjo Trust | $340,000 | First American Title Co | |
| Selfridge Donald | $176,000 | First American Title |
Mortgage History
| Date | Status | Borrower | Loan Amount |
|---|---|---|---|
| Open | Huang Jesse Fumin | $1,200,000 | |
| Closed | Huang Jesse F | $510,000 |
Property History
| Date | Event | Price | Change | Sq Ft Price |
|---|---|---|---|---|
| 03/13/2023 03/13/23 | Sold | $850,000 | -1.2% | $440 / Sq Ft |
| 02/28/2023 02/28/23 | Pending | -- | -- | -- |
| 02/24/2023 02/24/23 | For Sale | $859,900 | -- | $445 / Sq Ft |
Tax History Compared to Growth
Tax History
| Year | Tax Paid | Tax Assessment Tax Assessment Total Assessment is a certain percentage of the fair market value that is determined by local assessors to be the total taxable value of land and additions on the property. | Land | Improvement |
|---|---|---|---|---|
| 2024 | $9,873 | $866,999 | $430,275 | $436,724 |
| 2023 | $5,611 | $489,019 | $242,691 | $246,328 |
| 2022 | $5,525 | $489,019 | $242,691 | $246,328 |
| 2021 | $5,542 | $479,432 | $237,933 | $241,499 |
| 2020 | $5,372 | $474,517 | $235,494 | $239,023 |
| 2019 | $5,216 | $465,214 | $230,877 | $234,337 |
| 2018 | $5,158 | $456,093 | $226,350 | $229,743 |
| 2017 | $5,062 | $447,151 | $221,912 | $225,239 |
| 2016 | $4,898 | $438,384 | $217,561 | $220,823 |
| 2015 | $4,755 | $431,801 | $214,294 | $217,507 |
| 2014 | $4,573 | $423,344 | $210,097 | $213,247 |
Agents Affiliated with this Home
-
Bob Parry

Seller's Agent in 2023
Bob Parry
HomeSmart Realty West
(760) 696-1169
2 in this area
12 Total Sales
-
ZHENBO TANG

Buyer's Agent in 2023
ZHENBO TANG
Pinnacle Real Estate Group
(626) 330-5838
1 in this area
48 Total Sales
Map
Source: California Regional Multiple Listing Service (CRMLS)
MLS Number: NDP2301288
APN: 157-813-44
- 53 Avenida Descanso
- 6 Avenida Descanso
- 4468 Inverness Dr
- 4494 Brisbane Way Unit 6
- 4616 N River Rd Unit SPC 15
- 4616 N River Rd Unit 79
- 4425 Arbor Cove Cir
- 645 Sumner Way Unit 3
- 322 Killdeer Ln Unit T
- 328 Killdeer Ln
- 40 Hummingbird Ln
- 30 Hummingbird Ln
- 12 Oriole Ln
- 3948 Baja Vista Dr
- 4660 N River Rd Unit 64
- 4660 N River Rd Unit 36
- 4660 N River Rd Unit 133
- 41 Hummingbird Ln
- 328 Liberty Way
- 4499 Pebble Beach Dr
