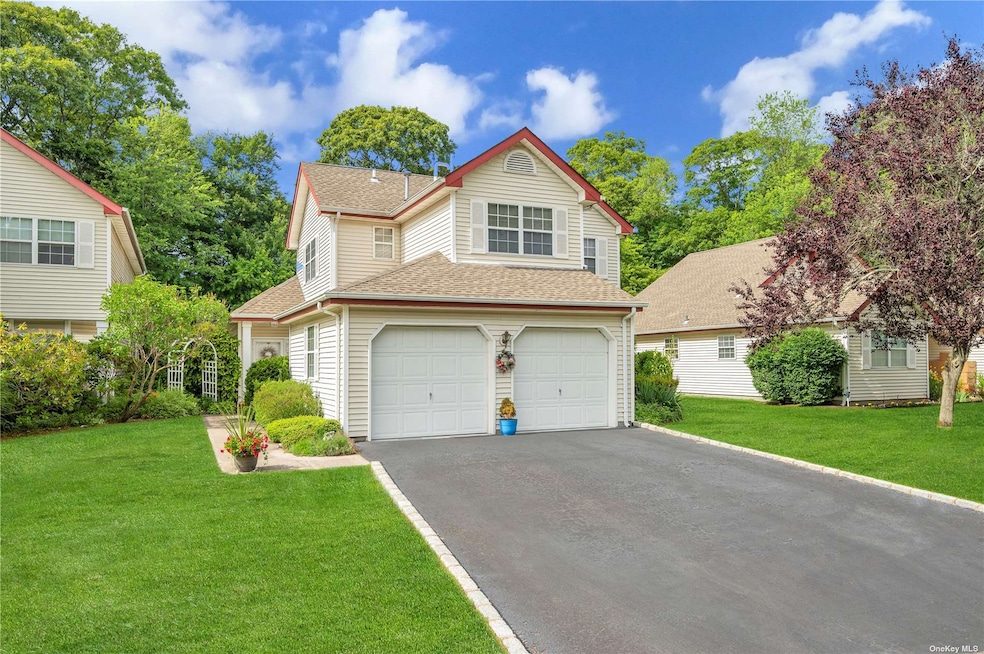
3 Turnberry Ct Middle Island, NY 11953
Gordon Heights NeighborhoodEstimated Value: $512,000 - $546,356
Highlights
- In Ground Pool
- Gated Community
- Property is near public transit
- Longwood Senior High School Rated A-
- Deck
- Cathedral Ceiling
About This Home
As of September 2023Welcome home to Strathmore on the Green! A beautifully landscaped private community offering 24 hour security, guard booth, community pool, playground and tennis court. This meticulously kept home is the Forest Glen model offering 4 bedrooms, 2 1/2 bathrooms with formal living, dining and family rooms. Plenty of space for a home office as well. Just in time for summer, you can relax and entertain friends and family on the deck, enjoying the gorgeous view of Spring Lake Golf Course and lots of privacy! The monthly $395.00 HOA fee includes maintenance of the property, common areas, pool, snow removal and trash removal. Make this your next home and move in the same day you close!
Last Agent to Sell the Property
Signature Premier Properties License #10401354990 Listed on: 06/20/2023

Home Details
Home Type
- Single Family
Est. Annual Taxes
- $9,979
Year Built
- Built in 1987
Lot Details
- 2,614 Sq Ft Lot
- Sprinkler System
Parking
- 2 Car Attached Garage
Home Design
- Frame Construction
- Vinyl Siding
Interior Spaces
- 2,250 Sq Ft Home
- 2-Story Property
- Cathedral Ceiling
- Skylights
- Entrance Foyer
- Formal Dining Room
- Home Office
- Storage
- Wall to Wall Carpet
- Park or Greenbelt Views
Kitchen
- Eat-In Kitchen
- Oven
- Dishwasher
Bedrooms and Bathrooms
- 4 Bedrooms
- Walk-In Closet
- Powder Room
Laundry
- Dryer
- Washer
Outdoor Features
- In Ground Pool
- Deck
Location
- Property is near public transit
Schools
- Longwood Middle Elementary School
- Longwood Junior High School
- Longwood High School
Utilities
- Forced Air Heating and Cooling System
- Heating System Uses Natural Gas
Listing and Financial Details
- Legal Lot and Block 49 / 0001
- Assessor Parcel Number 0200-480-00-01-00-049-000
Community Details
Recreation
- Park
Security
- Gated Community
Ownership History
Purchase Details
Home Financials for this Owner
Home Financials are based on the most recent Mortgage that was taken out on this home.Purchase Details
Purchase Details
Purchase Details
Purchase Details
Similar Homes in Middle Island, NY
Home Values in the Area
Average Home Value in this Area
Purchase History
| Date | Buyer | Sale Price | Title Company |
|---|---|---|---|
| Uribe-Lozano Wilmer A | $507,500 | None Available | |
| Uribe-Lozano Wilmer A | $507,500 | None Available | |
| Krawchuk Eugene J | -- | -- | |
| Krawchuk Eugene J | -- | -- | |
| Krawchuk Eugene E | $287,500 | -- | |
| Krawchuk Eugene E | $287,500 | -- | |
| Shanker David G | $771,235 | Fidelity National Title | |
| Shanker David G | $771,235 | Fidelity National Title | |
| Tropin Larry | $241,000 | Chicago Title Insurance Co | |
| Tropin Larry | $241,000 | Chicago Title Insurance Co |
Mortgage History
| Date | Status | Borrower | Loan Amount |
|---|---|---|---|
| Previous Owner | Uribe-Lozano Wilmer A | $420,750 |
Property History
| Date | Event | Price | Change | Sq Ft Price |
|---|---|---|---|---|
| 09/26/2023 09/26/23 | Sold | $507,500 | -2.4% | $226 / Sq Ft |
| 07/17/2023 07/17/23 | Pending | -- | -- | -- |
| 06/22/2023 06/22/23 | For Sale | $519,999 | -- | $231 / Sq Ft |
Tax History Compared to Growth
Tax History
| Year | Tax Paid | Tax Assessment Tax Assessment Total Assessment is a certain percentage of the fair market value that is determined by local assessors to be the total taxable value of land and additions on the property. | Land | Improvement |
|---|---|---|---|---|
| 2023 | $7,669 | $2,150 | $90 | $2,060 |
| 2022 | $6,709 | $2,150 | $90 | $2,060 |
| 2021 | $6,709 | $2,150 | $90 | $2,060 |
| 2020 | $6,958 | $2,150 | $90 | $2,060 |
| 2019 | $6,958 | $0 | $0 | $0 |
| 2018 | $6,596 | $2,150 | $90 | $2,060 |
| 2017 | $6,596 | $2,150 | $90 | $2,060 |
| 2016 | $6,395 | $2,150 | $90 | $2,060 |
| 2015 | -- | $2,150 | $90 | $2,060 |
| 2014 | -- | $2,150 | $90 | $2,060 |
Agents Affiliated with this Home
-
Jason Galka
J
Seller's Agent in 2023
Jason Galka
Signature Premier Properties
(631) 642-2300
12 in this area
47 Total Sales
-
Eddy Ruano

Buyer's Agent in 2023
Eddy Ruano
Winzone Realty Inc
(516) 359-9006
1 in this area
11 Total Sales
Map
Source: OneKey® MLS
MLS Number: KEY3486090
APN: 0200-480-00-01-00-049-000
- 11 Westchester Ct
- 2 Ord Ct
- 3 Cloister Ln
- 25 Koren Ln
- 11 Gray Ave
- Lot 2 W Bartlett Rd
- 17 Mill Ln
- 13 Carr Ln
- 2 Cathedral Ct
- 9 Beach Ln
- 76 Wilson Ave
- 68 Wilson Ave
- 0 Daniel Ln Unit 11432454
- 0 Daniel Ln Unit KEY823323
- 90 E Bartlett Rd
- 115 Norfleet Ln
- 21 E Bartlett Rd
- 5 Adams Ln
- 40 Hawkins Ave
- 43 Seymour Ln
- 3 Turnberry Ct
- 5 Turnberry Ct
- 1 Turnberry Ct
- 7 Turnberry Ct
- 2 Turnberry Ct
- 4 Turnberry Ct
- 9 Turnberry Ct
- 6 Turnberry Ct
- 6 Turnberry Ct
- 11 Turnberry Ct
- 13 Turnberry Ct
- 12 Turnberry Ct
- 15 Turnberry Ct
- 8 Turnberry Ct
- 17 Turnberry Ct
- 16 Turnberry Ct
- 31 Nord Park Blvd
- 31 Saddlebrook Ct
- 29 Nord Park Blvd
- 27 Saddlebrook Ct
